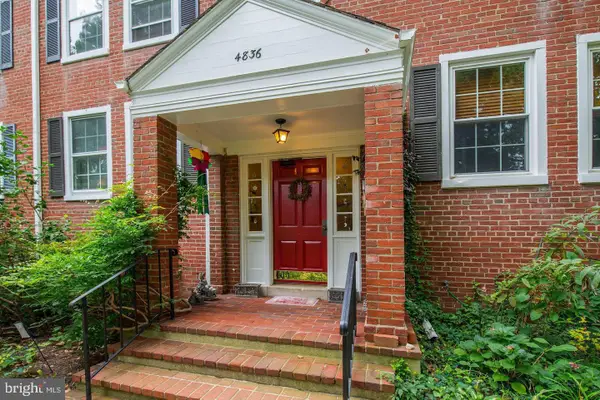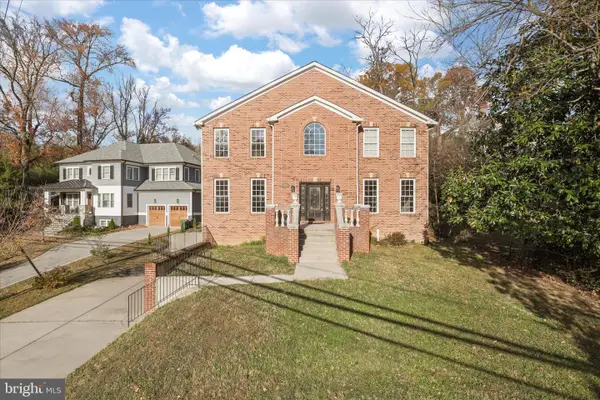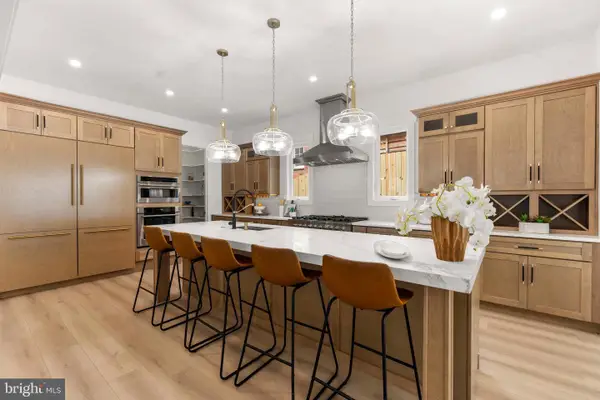4324 2nd Rd N #43241, Arlington, VA 22203
Local realty services provided by:ERA Martin Associates
4324 2nd Rd N #43241,Arlington, VA 22203
$270,000
- 1 Beds
- 1 Baths
- 666 sq. ft.
- Condominium
- Pending
Listed by: bo bloomer, anuzia silvero de leles
Office: century 21 redwood realty
MLS#:VAAR2063892
Source:BRIGHTMLS
Price summary
- Price:$270,000
- Price per sq. ft.:$405.41
About this home
Nestled in the charming Arlington Oaks community, this updated ground level unit offers a perfect blend of modern comfort and classic Colonial architecture. Recently renovated in 2021 and again in 2023, the home boasts an excellent condition with warm wood flooring that invites you in. The upgraded galley kitchen (2021) features upgraded granite countertops and energy-efficient stainless steel appliances, making meal prep a joy. The open combination dining and living area creates a welcoming space for relaxation and entertaining. This one-bedroom, one-bathroom residence includes a recently updated bathroom (2023) with a tub shower, ensuring convenience and comfort. HVAC new in 2025. Enjoy the ease of in-unit laundry (new in 2025), making daily chores a breeze. The main entrance is secured for peace of mind, while off-street parking with permits accommodates your vehicle effortlessly. Located just minutes from public transportation options, including a metro station and bus stop, commuting is a cinch. The walkable, vibrant neighborhood is rich with amenities, including a community center and common grounds. Don't miss the opportunity to make this lovely space your own! Welcome to Arlington, welcome to Arlington Oaks.
Contact an agent
Home facts
- Year built:1940
- Listing ID #:VAAR2063892
- Added:60 day(s) ago
- Updated:November 16, 2025 at 08:28 AM
Rooms and interior
- Bedrooms:1
- Total bathrooms:1
- Full bathrooms:1
- Living area:666 sq. ft.
Heating and cooling
- Cooling:Energy Star Cooling System, Wall Unit
- Heating:Electric, Energy Star Heating System, Wall Unit
Structure and exterior
- Year built:1940
- Building area:666 sq. ft.
Schools
- High school:WASHINGTON-LIBERTY
- Middle school:SWANSON
- Elementary school:BARRETT
Utilities
- Water:Public
- Sewer:Public Sewer
Finances and disclosures
- Price:$270,000
- Price per sq. ft.:$405.41
- Tax amount:$2,442 (2025)
New listings near 4324 2nd Rd N #43241
- Coming Soon
 $439,900Coming Soon2 beds 1 baths
$439,900Coming Soon2 beds 1 baths1200 Crystal Dr #214, ARLINGTON, VA 22202
MLS# VAAR2066062Listed by: LONG & FOSTER REAL ESTATE, INC. - Coming Soon
 $424,900Coming Soon1 beds 2 baths
$424,900Coming Soon1 beds 2 baths4836 29th St S #a1, ARLINGTON, VA 22206
MLS# VAAR2065972Listed by: CORCORAN MCENEARNEY - Open Sun, 12 to 2pmNew
 $1,850,000Active5 beds 5 baths3,992 sq. ft.
$1,850,000Active5 beds 5 baths3,992 sq. ft.2659 Military Rd, ARLINGTON, VA 22207
MLS# VAAR2065136Listed by: TOWN & COUNTRY ELITE REALTY, LLC. - Open Sun, 2 to 4pmNew
 $589,900Active2 beds 2 baths1,383 sq. ft.
$589,900Active2 beds 2 baths1,383 sq. ft.4894 28th St S, ARLINGTON, VA 22206
MLS# VAAR2054158Listed by: EXP REALTY, LLC - New
 $800,000Active0.19 Acres
$800,000Active0.19 Acres505 N Edison St, ARLINGTON, VA 22203
MLS# VAAR2065954Listed by: KW METRO CENTER - New
 $795,000Active1 beds 1 baths833 sq. ft.
$795,000Active1 beds 1 baths833 sq. ft.1111 N 19 St N #1509, ARLINGTON, VA 22209
MLS# VAAR2065970Listed by: SAMSON PROPERTIES - Open Sun, 2 to 4pmNew
 $904,900Active2 beds 2 baths1,115 sq. ft.
$904,900Active2 beds 2 baths1,115 sq. ft.1411 Key Blvd #304, ARLINGTON, VA 22209
MLS# VAAR2065976Listed by: SAMSON PROPERTIES - Open Sun, 2 to 4pmNew
 $2,875,000Active7 beds 8 baths6,397 sq. ft.
$2,875,000Active7 beds 8 baths6,397 sq. ft.1905 N Taylor St, ARLINGTON, VA 22207
MLS# VAAR2065982Listed by: REDFIN CORPORATION - New
 $164,950Active-- beds 1 baths401 sq. ft.
$164,950Active-- beds 1 baths401 sq. ft.1011 Arlington Blvd #539, ARLINGTON, VA 22209
MLS# VAAR2065996Listed by: VIBO REALTY & MANAGEMENT LLC - New
 $249,900Active2 beds 2 baths1,072 sq. ft.
$249,900Active2 beds 2 baths1,072 sq. ft.4241 Columbia Pike #601, ARLINGTON, VA 22204
MLS# VAAR2066006Listed by: FIRST AMERICAN REAL ESTATE
