4500 S Four Mile Run Dr #129, Arlington, VA 22204
Local realty services provided by:ERA Byrne Realty
Upcoming open houses
- Sat, Nov 2901:00 pm - 03:00 pm
- Sun, Nov 3001:00 pm - 03:00 pm
Listed by: joylin kiara chaffin
Office: kw metro center
MLS#:VAAR2064624
Source:BRIGHTMLS
Price summary
- Price:$418,500
- Price per sq. ft.:$356.78
About this home
Enjoy the best of convenience and amenities in this stunning 2-bedroom, 2-bathroom condo. This home features a sleek galley kitchen, spacious dining room perfect for entertaining, cozy living room with ample natural light, versatile den ideal for a home office or reading nook, and balcony. The expansive primary bedroom is a true retreat, complete with a luxurious ensuite bathroom and 2 spacious walk-in closets. Recent updates include fresh paint and brand new/never been used washer/dryer that was installed in 2025. The building boasts an impressive array of amenities: pool and sundeck, billiard room, media room (movie theater), two tennis courts, BBQ and picnic area, fitness center, club room, conference room, and 24-hour security. Enjoy easy access to a nearby bike trail/walking path and with a bus stop right outside and a metro station less than 5 miles away, commuting is a breeze. Reagan Airport (DCA) is under 10 miles away, and you're just a short distance from the vibrant city of DC. Don't miss this incredible opportunity to live in a convenient and amenity-rich community!
Contact an agent
Home facts
- Year built:2005
- Listing ID #:VAAR2064624
- Added:245 day(s) ago
- Updated:November 28, 2025 at 02:44 PM
Rooms and interior
- Bedrooms:2
- Total bathrooms:2
- Full bathrooms:2
- Living area:1,173 sq. ft.
Heating and cooling
- Cooling:Central A/C
- Heating:Electric, Forced Air
Structure and exterior
- Year built:2005
- Building area:1,173 sq. ft.
Schools
- High school:WAKEFIELD
- Middle school:KENMORE
- Elementary school:BARCROFT
Utilities
- Water:Public
- Sewer:No Septic System, Public Sewer
Finances and disclosures
- Price:$418,500
- Price per sq. ft.:$356.78
- Tax amount:$3,999 (2025)
New listings near 4500 S Four Mile Run Dr #129
- New
 $775,000Active4 beds 3 baths1,928 sq. ft.
$775,000Active4 beds 3 baths1,928 sq. ft.2022 S Monroe St S, ARLINGTON, VA 22204
MLS# VAAR2066448Listed by: COMPASS - New
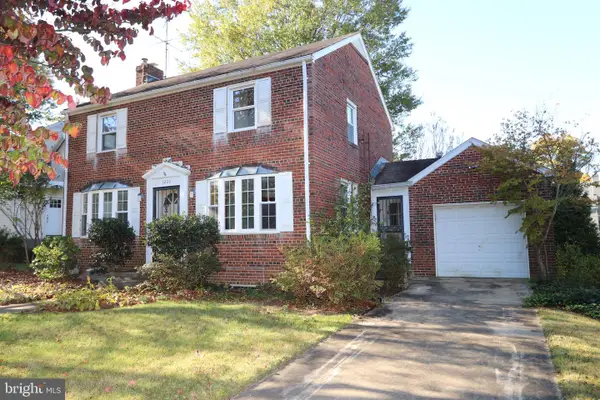 $1,120,000Active3 beds 3 baths1,769 sq. ft.
$1,120,000Active3 beds 3 baths1,769 sq. ft.3200 N Columbus St, ARLINGTON, VA 22207
MLS# VAAR2066224Listed by: WEICHERT, REALTORS - New
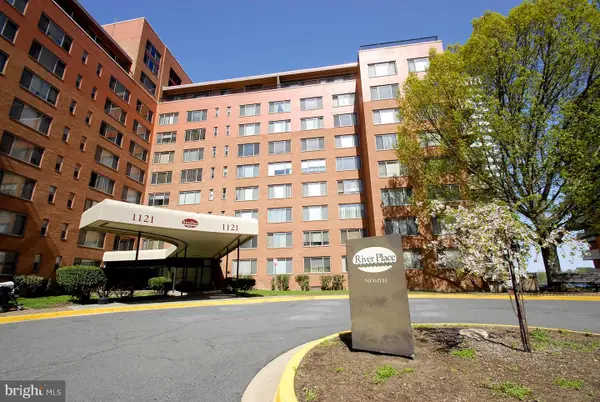 $235,000Active1 beds 1 baths716 sq. ft.
$235,000Active1 beds 1 baths716 sq. ft.1121 Arlington Blvd #807, ARLINGTON, VA 22209
MLS# VAAR2066416Listed by: LANDMARK REALTY GROUP, LLC - Coming Soon
 $615,000Coming Soon2 beds 2 baths
$615,000Coming Soon2 beds 2 baths2842 S Columbus St, ARLINGTON, VA 22206
MLS# VAAX2051350Listed by: EXP REALTY, LLC - New
 $169,900Active1 beds 1 baths546 sq. ft.
$169,900Active1 beds 1 baths546 sq. ft.4600 S Four Mile Run Dr S #139, ARLINGTON, VA 22204
MLS# VAAR2066362Listed by: SAMSON PROPERTIES - New
 $580,000Active2 beds 2 baths1,526 sq. ft.
$580,000Active2 beds 2 baths1,526 sq. ft.1016 S Wayne St S #604, ARLINGTON, VA 22204
MLS# VAAR2066276Listed by: COLDWELL BANKER REALTY - WASHINGTON - New
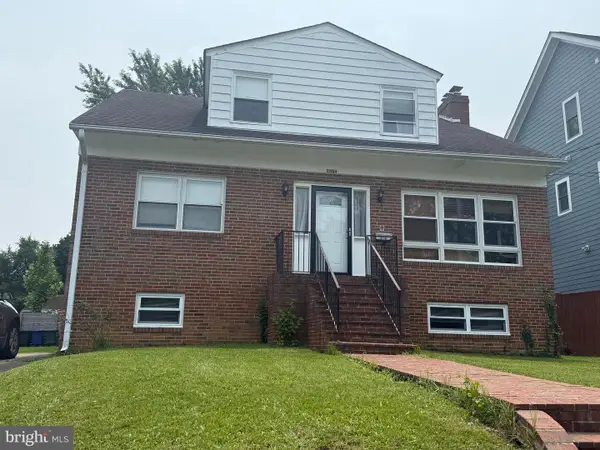 $875,000Active4 beds 3 baths1,785 sq. ft.
$875,000Active4 beds 3 baths1,785 sq. ft.2404 1st Rd S, ARLINGTON, VA 22204
MLS# VAAR2058746Listed by: PLATINUM PARTNERS REALTY - New
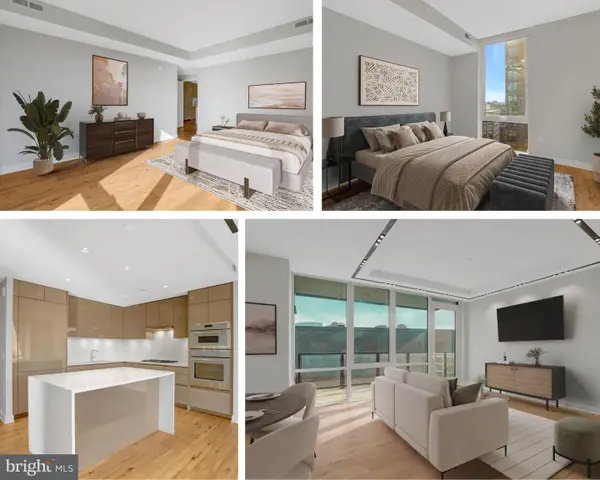 $1,299,000Active2 beds 2 baths1,320 sq. ft.
$1,299,000Active2 beds 2 baths1,320 sq. ft.1781 N Pierce St #1404, ARLINGTON, VA 22209
MLS# VAAR2066352Listed by: EXP REALTY, LLC - New
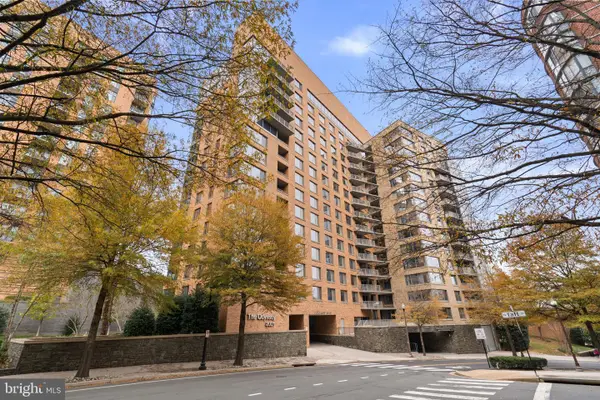 $375,000Active-- beds 1 baths532 sq. ft.
$375,000Active-- beds 1 baths532 sq. ft.2001 15th St N #813, ARLINGTON, VA 22201
MLS# VAAR2066292Listed by: SAMSON PROPERTIES - Coming Soon
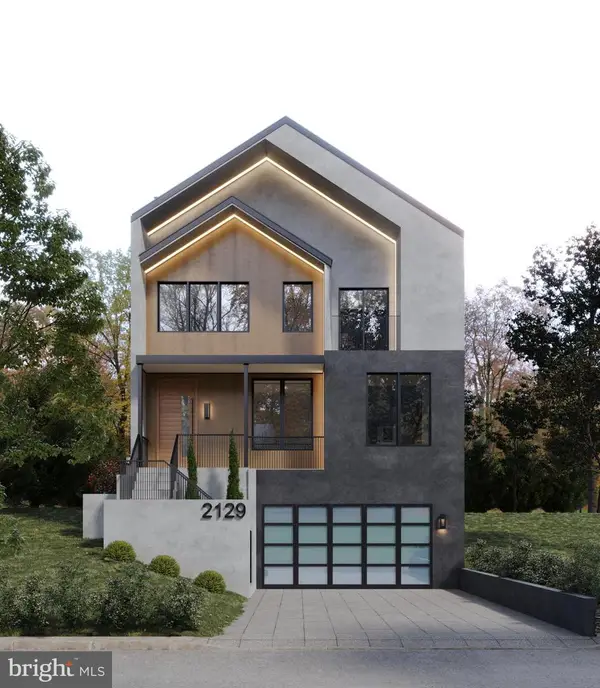 $2,599,000Coming Soon6 beds 6 baths
$2,599,000Coming Soon6 beds 6 baths2129 N Courthouse Rd, ARLINGTON, VA 22201
MLS# VAAR2066340Listed by: KW METRO CENTER
