4500 S Four Mile Run Dr S #910, Arlington, VA 22204
Local realty services provided by:ERA Martin Associates
4500 S Four Mile Run Dr S #910,Arlington, VA 22204
$315,000
- 1 Beds
- 1 Baths
- 856 sq. ft.
- Condominium
- Active
Listed by: brian wilson
Office: redfin corporation
MLS#:VAAR2064672
Source:BRIGHTMLS
Price summary
- Price:$315,000
- Price per sq. ft.:$367.99
About this home
Discover Urban Oasis Living at The Brittany - Unit #910 Awaits with 2 dedicated parking spaces! Prime Opportunity and priced to sell at $325,000! Don’t Miss This North-Facing Gem in Arlington’s Sought-After South Side! Elevate your lifestyle in this spacious 1-bedroom, 1-bath condo spanning 856 sq ft of modern elegance at 4500 S Four Mile Run Dr #910, Arlington, VA 22204. Built in 2005 and meticulously maintained, this north-facing retreat floods with natural light, offering serene treetop views of the iconic Four Mile Run Trail - perfect for morning coffee rituals or unwinding after a bustling day in the DMV. With fresh updates and an open-concept layout, it’s move-in ready for professionals, empty-nesters, or savvy investors seeking high ROI in Arlington’s booming real estate market. Step into resort-style luxury with The Brittany’s world-class amenities designed for effortless living:
-24/7 Concierge & Security for peace of mind around the clock
-State-of-the-Art Fitness Center and two lighted Tennis Courts to keep your wellness game strong
-Resort-Style Outdoor Pool & Sundeck with BBQ grills and picnic areas for summer soirees
-Billiards room, media/movie theater, and clubhouse/party room for movie nights or social gatherings.
-Cats and dogs welcome (with deposit) - your furry companions will love the on-site trails and playground.
-Business center, elevators, jogging paths, and storage units for ultimate convenience.
Unbeatable South Arlington Vibes Meet Big-City Access! Nestled in the vibrant Columbia Forest neighborhood along the gentle waters of Four Mile Run, you’re immersed in nature’s tranquility yet steps from urban excitement. Walk or bike the scenic Four Mile Run Trail for daily rejuvenation, then hop on the nearby Ballston-MU Metro (just 1.5 miles away) for a 10-minute commute to DC’s power corridors, the Pentagon, or Amazon HQ2. Indulge in local gems: 3 shopping centers within 1.4 miles (including Columbia Pike’s eclectic eats and boutiques), 5 parks for weekend adventures, and easy access to I-395 for seamless Northern VA exploration. Low HOA fees cover water, sewer, trash, and all these perks - value that rivals the best in luxury Arlington condos!
This isn’t just a home, it’s your launchpad to Arlington’s dynamic lifestyle – where proximity to DC jobs, trails, and transit meets affordable luxury under $350K. Priced aggressively for a quick close, #910 won’t last so schedule your exclusive showing today and secure your slice of South Arlington paradise before it’s gone!
Contact an agent
Home facts
- Year built:2005
- Listing ID #:VAAR2064672
- Added:88 day(s) ago
- Updated:January 03, 2026 at 02:39 PM
Rooms and interior
- Bedrooms:1
- Total bathrooms:1
- Full bathrooms:1
- Living area:856 sq. ft.
Heating and cooling
- Cooling:Central A/C
- Heating:Central, Electric
Structure and exterior
- Year built:2005
- Building area:856 sq. ft.
Schools
- High school:WAKEFIELD
Utilities
- Water:Public
- Sewer:Public Sewer
Finances and disclosures
- Price:$315,000
- Price per sq. ft.:$367.99
- Tax amount:$3,311 (2025)
New listings near 4500 S Four Mile Run Dr S #910
- New
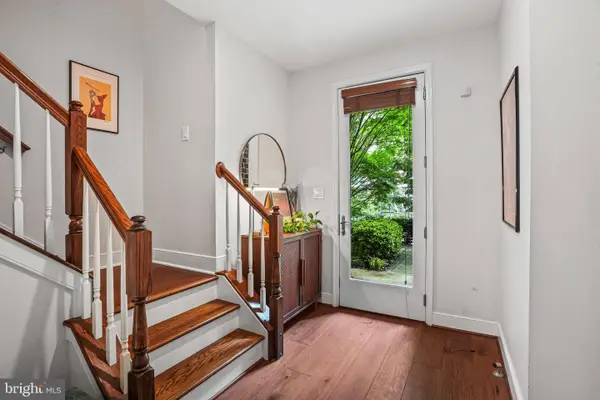 $1,030,000Active2 beds 3 baths1,800 sq. ft.
$1,030,000Active2 beds 3 baths1,800 sq. ft.1811 14th St N #c104, ARLINGTON, VA 22209
MLS# VAAR2067298Listed by: LONG & FOSTER REAL ESTATE, INC. - Coming Soon
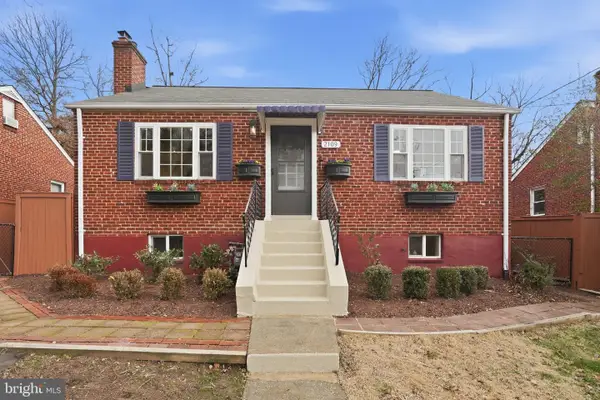 $699,900Coming Soon4 beds 2 baths
$699,900Coming Soon4 beds 2 baths2109 S Quebec St S, ARLINGTON, VA 22204
MLS# VAAR2067172Listed by: CENTURY 21 REDWOOD REALTY - Coming Soon
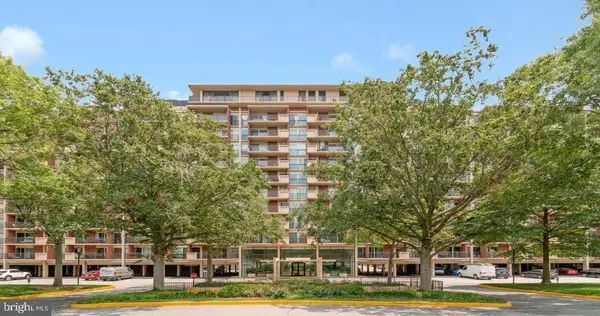 $279,000Coming Soon1 beds 1 baths
$279,000Coming Soon1 beds 1 baths1300 Army Navy Dr #106, ARLINGTON, VA 22202
MLS# VAAR2067294Listed by: LONG & FOSTER REAL ESTATE, INC. - Coming Soon
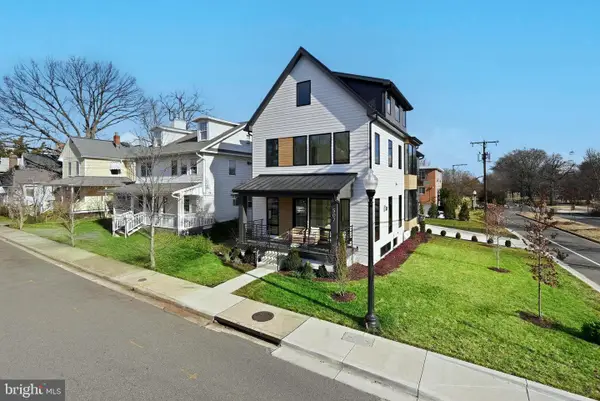 $1,899,900Coming Soon5 beds 6 baths
$1,899,900Coming Soon5 beds 6 baths507 S Adams St, ARLINGTON, VA 22204
MLS# VAAR2066904Listed by: SAMSON PROPERTIES - Coming Soon
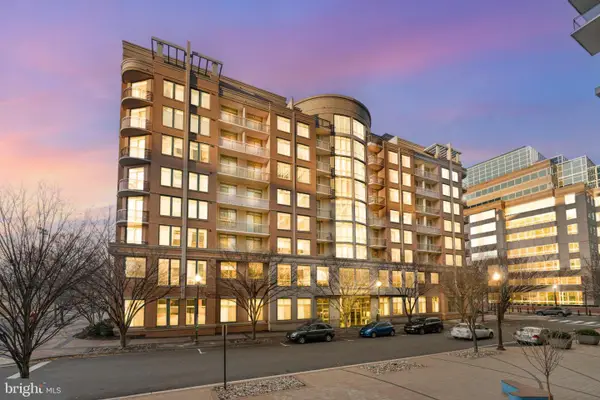 $775,000Coming Soon2 beds 3 baths
$775,000Coming Soon2 beds 3 baths3625 10th St N #301, ARLINGTON, VA 22201
MLS# VAAR2067224Listed by: REDFIN CORPORATION - New
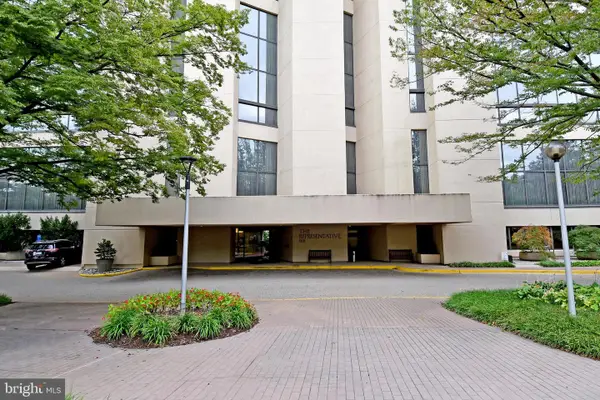 $1,200,000Active3 beds 4 baths2,512 sq. ft.
$1,200,000Active3 beds 4 baths2,512 sq. ft.1101 Arlington Ridge Road #316, ARLINGTON, VA 22202
MLS# VAAR2064610Listed by: SAMSON PROPERTIES - Coming Soon
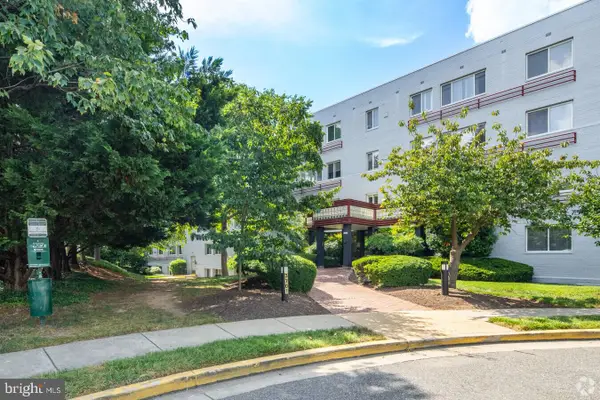 $249,000Coming Soon2 beds 1 baths
$249,000Coming Soon2 beds 1 baths3601 5th St S #203, ARLINGTON, VA 22204
MLS# VAAR2067254Listed by: LONG & FOSTER REAL ESTATE, INC. - Coming SoonOpen Sat, 2 to 4pm
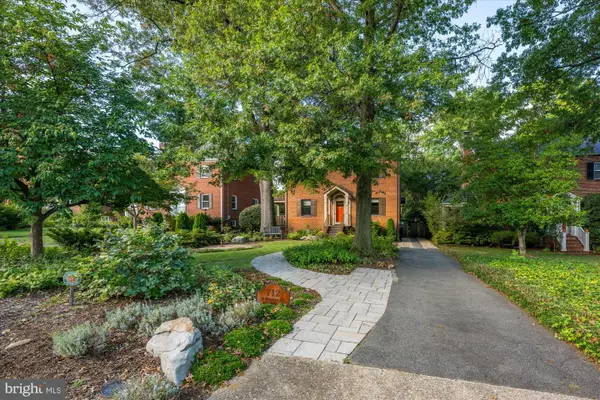 $1,225,000Coming Soon4 beds 4 baths
$1,225,000Coming Soon4 beds 4 baths712 S Wayne St, ARLINGTON, VA 22204
MLS# VAAR2067250Listed by: WASHINGTON FINE PROPERTIES, LLC - Coming SoonOpen Sat, 12 to 3pm
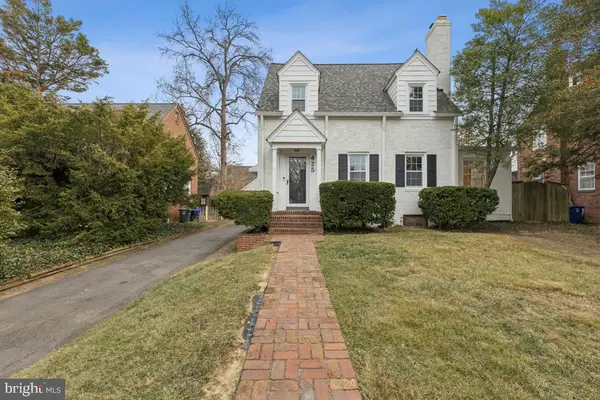 $1,499,990Coming Soon3 beds 3 baths
$1,499,990Coming Soon3 beds 3 baths425 N Norwood St, ARLINGTON, VA 22203
MLS# VAAR2066876Listed by: RE/MAX GATEWAY, LLC - Coming Soon
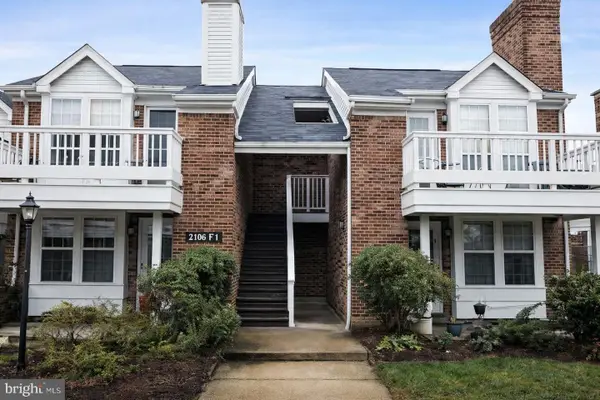 $330,000Coming Soon1 beds 1 baths
$330,000Coming Soon1 beds 1 baths2590 S Arlington Mill Dr #f, ARLINGTON, VA 22206
MLS# VAAR2067200Listed by: TTR SOTHEBY'S INTERNATIONAL REALTY
