4519 28th Rd S #a, Arlington, VA 22206
Local realty services provided by:ERA Liberty Realty
Listed by: mitchell s curtis, ann marie wilson
Office: kw united
MLS#:VAAR2065286
Source:BRIGHTMLS
Price summary
- Price:$500,000
- Price per sq. ft.:$470.81
About this home
An Incredible Value in Heatherlea – Less Than 0.5 Miles to Shirlington Village!
Beautifully updated and freshly painted (including ceilings), this 2-bedroom home features brand-new adjustable-color recessed lighting and a flexible open floor plan with space for a separate dining area, office, or den. A thoughtfully removed wall opens the sunroom into the main living area, creating a bright and inviting bonus space — a unique Heatherlea modification.
The updated kitchen includes a new refrigerator and dishwasher (2024), while the fully renovated bathroom (2024) showcases stylish tile flooring, a new double vanity, toilet, and shower. Enjoy cozy evenings by the wood-burning fireplace, or step outside to your large, private patio that feels like an outdoor living room — perfect for relaxing or entertaining.
The spacious primary bedroom offers a walk-in closet and dual access to the updated bath. Additional key improvements include:
HVAC replaced (2020)
HVAC dual capacitor & outdoor surge protector added (2024)
Windows replaced (2021)
Water heater replaced (2022)
Located just a half-mile walk to Shirlington Village, you’ll love the convenience of nearby restaurants, bars, grocery stores, library, dog park, and scenic trails — plus easy access to DC and major commuting routes. Comes with two parking passes and plenty of residential and visitor parking.
Contact an agent
Home facts
- Year built:1983
- Listing ID #:VAAR2065286
- Added:115 day(s) ago
- Updated:February 15, 2026 at 02:37 PM
Rooms and interior
- Bedrooms:2
- Total bathrooms:1
- Full bathrooms:1
- Living area:1,062 sq. ft.
Heating and cooling
- Cooling:Central A/C
- Heating:Electric, Forced Air
Structure and exterior
- Year built:1983
- Building area:1,062 sq. ft.
Utilities
- Water:Public
- Sewer:Public Sewer
Finances and disclosures
- Price:$500,000
- Price per sq. ft.:$470.81
- Tax amount:$5,046 (2025)
New listings near 4519 28th Rd S #a
- Coming Soon
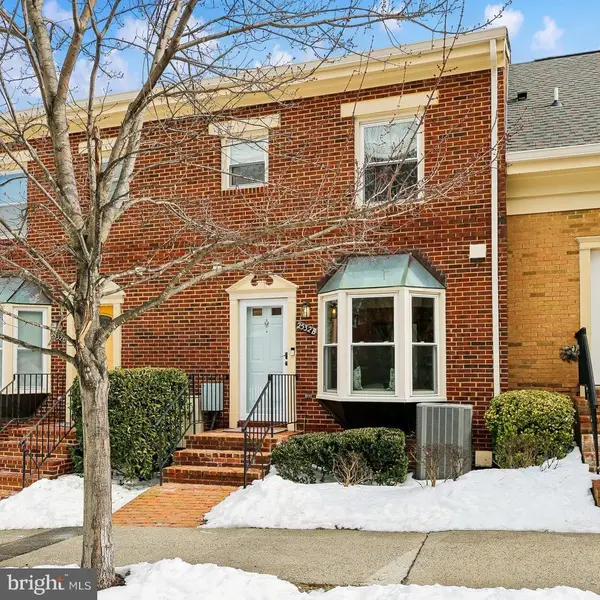 $845,000Coming Soon2 beds 3 baths
$845,000Coming Soon2 beds 3 baths2532-b Fairfax Dr #4eii, ARLINGTON, VA 22201
MLS# VAAR2068658Listed by: CORCORAN MCENEARNEY - New
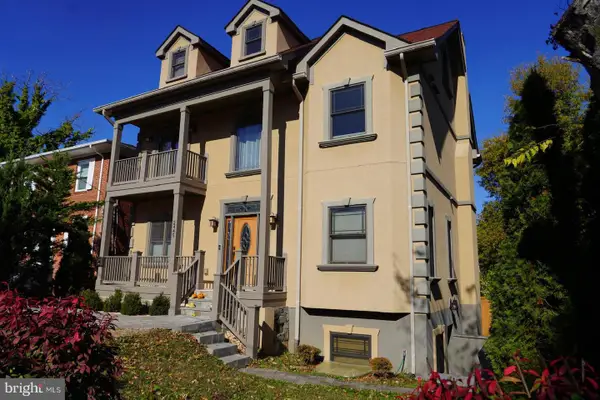 $1,398,000Active7 beds 5 baths4,400 sq. ft.
$1,398,000Active7 beds 5 baths4,400 sq. ft.S Kenwood Street #2445, ARLINGTON, VA 22206
MLS# VAAR2064470Listed by: SIMPLE REALTY - New
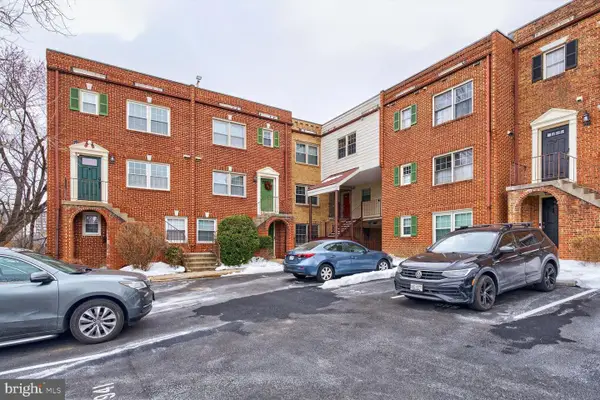 $550,000Active2 beds 3 baths1,132 sq. ft.
$550,000Active2 beds 3 baths1,132 sq. ft.939 S Scott #1, ARLINGTON, VA 22204
MLS# VAAR2068546Listed by: WASHINGTON FINE PROPERTIES, LLC - Open Sun, 2 to 4pmNew
 $299,000Active-- beds 1 baths485 sq. ft.
$299,000Active-- beds 1 baths485 sq. ft.1200 N Nash St #503, ARLINGTON, VA 22209
MLS# VAAR2068720Listed by: WASHINGTON FINE PROPERTIES, LLC - New
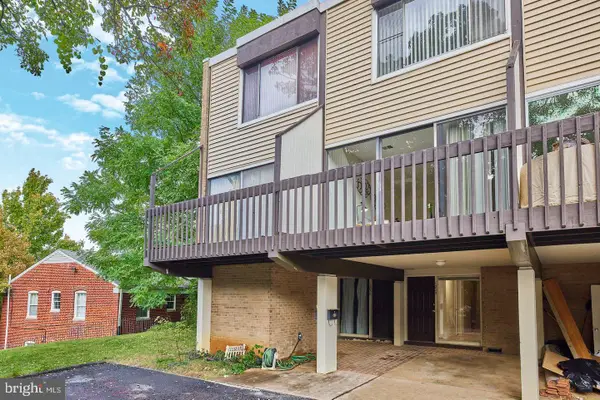 $539,900Active3 beds 2 baths1,000 sq. ft.
$539,900Active3 beds 2 baths1,000 sq. ft.1231 N Quinn St, ARLINGTON, VA 22209
MLS# VAAR2068668Listed by: LONG & FOSTER REAL ESTATE, INC. - Open Sun, 12 to 2pmNew
 $345,000Active1 beds 1 baths800 sq. ft.
$345,000Active1 beds 1 baths800 sq. ft.1030 S Barton St #280, ARLINGTON, VA 22204
MLS# VAAR2068738Listed by: LONG & FOSTER REAL ESTATE, INC. - Coming Soon
 $2,575,000Coming Soon6 beds 6 baths
$2,575,000Coming Soon6 beds 6 baths921 22nd St S, ARLINGTON, VA 22202
MLS# VAAR2068784Listed by: KW METRO CENTER - New
 $599,700Active2 beds 2 baths958 sq. ft.
$599,700Active2 beds 2 baths958 sq. ft.3650 S Glebe Rd S #454, ARLINGTON, VA 22202
MLS# VAAR2068830Listed by: LONG & FOSTER REAL ESTATE, INC. - Open Sun, 1 to 3pmNew
 $820,000Active3 beds 2 baths1,356 sq. ft.
$820,000Active3 beds 2 baths1,356 sq. ft.1035 N Stafford St, ARLINGTON, VA 22201
MLS# VAAR2068832Listed by: COMPASS - Coming Soon
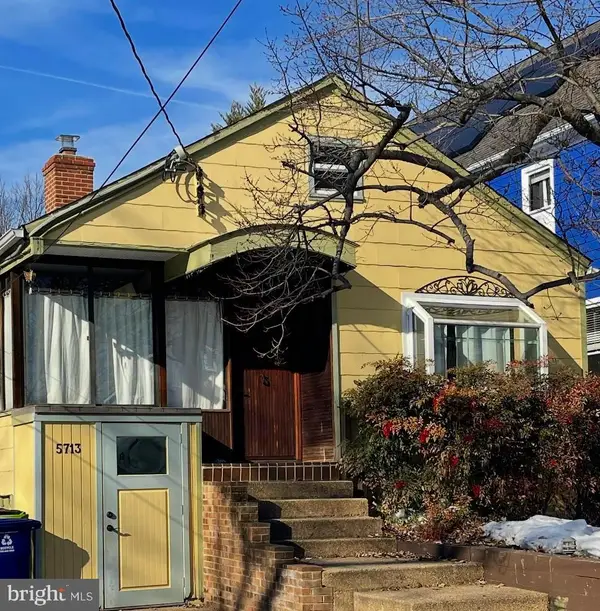 $875,000Coming Soon3 beds 2 baths
$875,000Coming Soon3 beds 2 baths5713 6th St N, ARLINGTON, VA 22205
MLS# VAAR2068326Listed by: KW UNITED

