4520 39th St N, Arlington, VA 22207
Local realty services provided by:ERA Valley Realty
Listed by:robert c adamson
Office:corcoran mcenearney
MLS#:VAAR2063034
Source:BRIGHTMLS
Price summary
- Price:$1,715,000
- Price per sq. ft.:$464.02
About this home
This is the Beautiful Brick Rambler you've been waiting for! Roomy & relaxing light filled Sunroom addition with high ceiling, top of the line Pella doors & windows, and unique fan. Generous rooms throughout. Gorgeous Hardwood flooring, two fireplaces (1 gas, 1 woodburning) and classy cherry interior doors. Heated bathroom floors, Chef's kitchen with high end appliances and warm wood tones. Custom built ins where you want them (wine & beverage refrigerator and lighted bookcases). Classic Dining room with domed ceiling and wainscotting. Zoned HVAC for year round comfort. So many nice rooms and a surprisingly large lower level that offers room for multiple offices, a gym, a media room, a hobby room and more. This home has it all, it's a move-in ready showplace! A full list of upgrades and amenities is in the documents section here. Yorktown, Williamsburg, Jamestown school district. Two lights to Washington DC. House is fully Available as of Monday September 8 at noon. Offers will be delivered as they are received.
Contact an agent
Home facts
- Year built:1959
- Listing ID #:VAAR2063034
- Added:35 day(s) ago
- Updated:October 05, 2025 at 07:35 AM
Rooms and interior
- Bedrooms:3
- Total bathrooms:4
- Full bathrooms:3
- Half bathrooms:1
- Living area:3,696 sq. ft.
Heating and cooling
- Cooling:Ceiling Fan(s), Central A/C, Wall Unit, Zoned
- Heating:Electric, Forced Air, Natural Gas, Zoned
Structure and exterior
- Roof:Architectural Shingle
- Year built:1959
- Building area:3,696 sq. ft.
- Lot area:0.31 Acres
Schools
- High school:YORKTOWN
- Middle school:WILLIAMSBURG
- Elementary school:JAMESTOWN
Utilities
- Water:Public
- Sewer:Public Sewer
Finances and disclosures
- Price:$1,715,000
- Price per sq. ft.:$464.02
- Tax amount:$14,538 (2025)
New listings near 4520 39th St N
- New
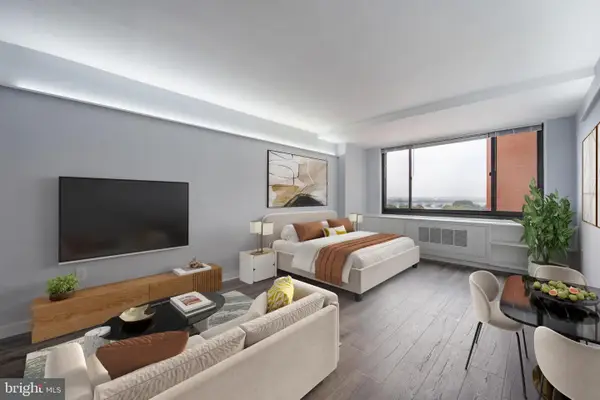 $152,000Active-- beds 1 baths412 sq. ft.
$152,000Active-- beds 1 baths412 sq. ft.1011 Arlington Blvd #424, ARLINGTON, VA 22209
MLS# VAAR2064644Listed by: VIBO REALTY & MANAGEMENT LLC - New
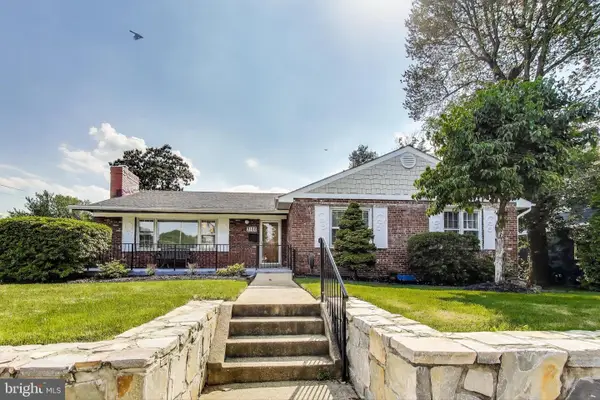 $1,700,000Active6 beds -- baths5,626 sq. ft.
$1,700,000Active6 beds -- baths5,626 sq. ft.3100 N Glebe Rd, ARLINGTON, VA 22207
MLS# VAAR2064638Listed by: COMPASS - Coming Soon
 $435,000Coming Soon2 beds 1 baths
$435,000Coming Soon2 beds 1 baths2021 Key Blvd #12618, ARLINGTON, VA 22201
MLS# VAAR2064634Listed by: SAMSON PROPERTIES - Coming SoonOpen Fri, 4 to 7pm
 $1,499,000Coming Soon5 beds 4 baths
$1,499,000Coming Soon5 beds 4 baths4122 17th St N, ARLINGTON, VA 22207
MLS# VAAR2064630Listed by: SAMSON PROPERTIES - Coming Soon
 $535,000Coming Soon2 beds 2 baths
$535,000Coming Soon2 beds 2 baths2101 N Monroe St #307, ARLINGTON, VA 22207
MLS# VAAR2064616Listed by: WASHINGTON FINE PROPERTIES, LLC - Coming Soon
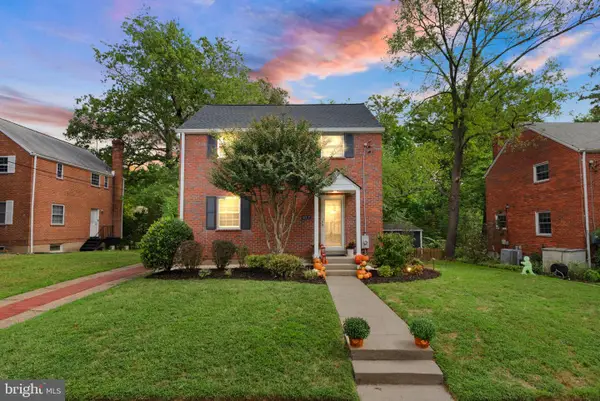 $975,000Coming Soon3 beds 2 baths
$975,000Coming Soon3 beds 2 baths217 N Emerson St, ARLINGTON, VA 22203
MLS# VAAR2064628Listed by: KELLER WILLIAMS REALTY - Open Sun, 1 to 4pmNew
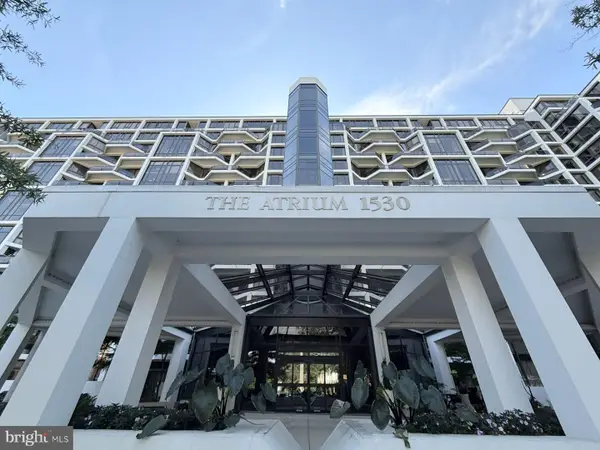 $494,900Active1 beds 1 baths775 sq. ft.
$494,900Active1 beds 1 baths775 sq. ft.1530 Key Blvd #125, ARLINGTON, VA 22209
MLS# VAAR2064180Listed by: WASHINGTON FINE PROPERTIES, LLC - New
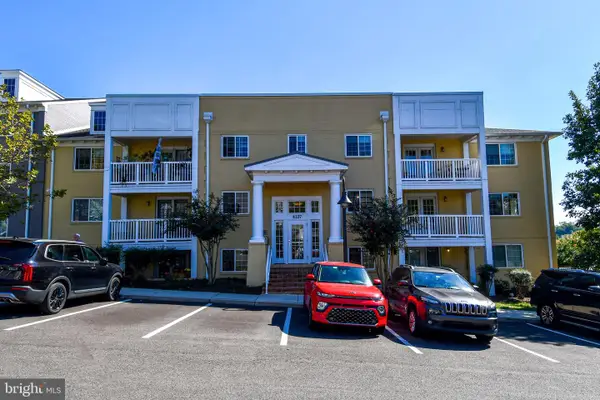 $390,000Active1 beds 1 baths851 sq. ft.
$390,000Active1 beds 1 baths851 sq. ft.4127 S Four Mile Run Drive Dr #304, ARLINGTON, VA 22204
MLS# VAAR2064392Listed by: LONG & FOSTER REAL ESTATE, INC. - Open Sun, 2 to 4pmNew
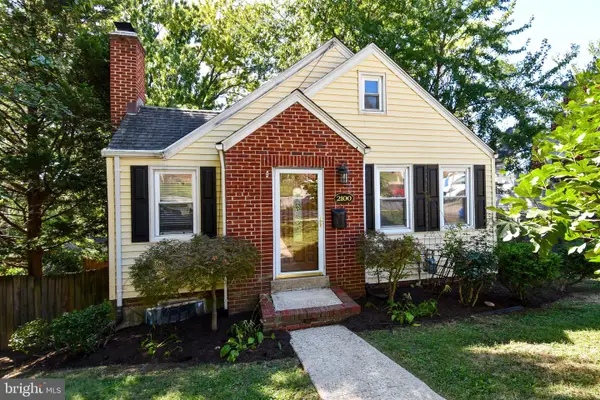 $734,000Active3 beds 2 baths1,180 sq. ft.
$734,000Active3 beds 2 baths1,180 sq. ft.2100 S Quebec St, ARLINGTON, VA 22204
MLS# VAAR2063512Listed by: LONG & FOSTER REAL ESTATE, INC. - New
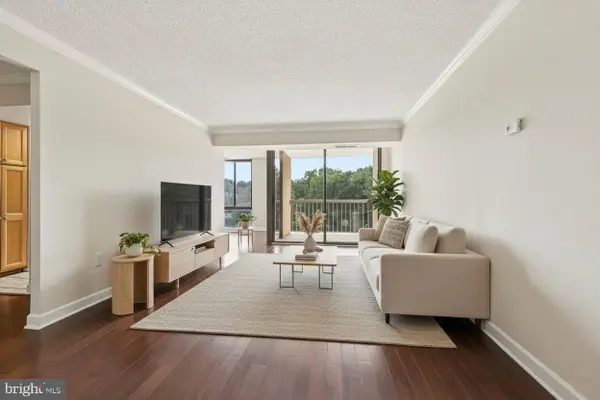 $399,999Active2 beds 2 baths1,152 sq. ft.
$399,999Active2 beds 2 baths1,152 sq. ft.4500 S Four Mile Run Dr #220, ARLINGTON, VA 22204
MLS# VAAR2064592Listed by: PEARSON SMITH REALTY, LLC
