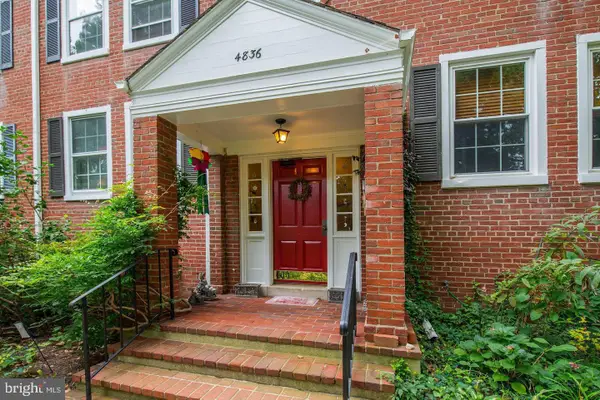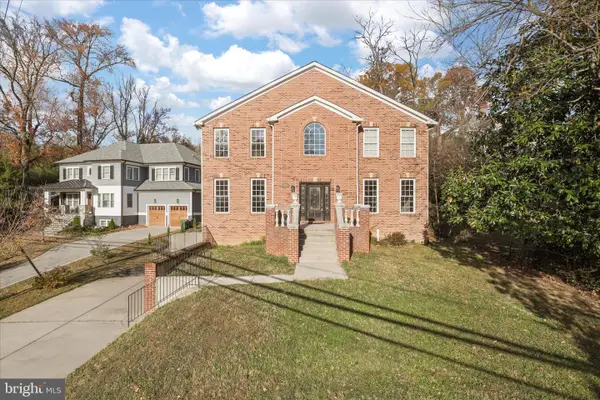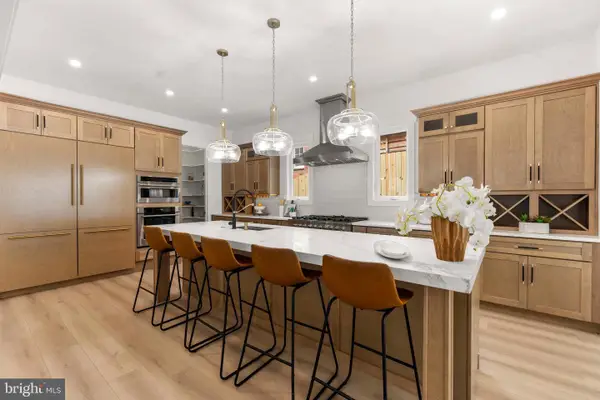4613 8th Rd S, Arlington, VA 22204
Local realty services provided by:O'BRIEN REALTY ERA POWERED
Listed by: kathleen logiodice fong, paul a. paolini
Office: kw metro center
MLS#:VAAR2065584
Source:BRIGHTMLS
Price summary
- Price:$1,138,830
- Price per sq. ft.:$439.19
About this home
Timeless Charm Meets Modern Grace in Barcroft.
Step into storybook living at 4613 8th Rd S, where classic Farmhouse architecture meets contemporary comfort. Arriving on the inviting front porch,which welcomes you to this spacious 5-bedroom, 3.5-bath treasure. Once inside, you’ll discover a thoughtful blend of character, light, and livable design.
Inside, gleaming hardwoods, arched doorways, and classic wood-burning fireplace set the tone for warmth and sophistication. The open-concept kitchen—complete with wood shaker cabinetry, granite countertops, and stainless steel appliances—flows seamlessly into the family and dining areas, creating an airy space perfect for connection and conversation. A sunlit bay window forms the most charming breakfast nook, ideal for slow mornings and coffee rituals.
The main level features two versatile bedrooms (one easily serves as a home office) and a full bath. Upstairs, discover three spacious bedrooms, including a serene primary suite designed with abundant windows, dual closets, and an elegant en suite bath. Architectural details delight at every turn—from the vaulted ceiling with its striking elliptical window to the antique heart pine floors that whisper history and warmth.
The lower level offers a freshly updated recreation room with new carpet, recessed lighting, and a beautifully renovated half bath (2023). Recent enhancements, including a waterproofing system and sump pump, add peace of mind to this stylish retreat.
Outdoors, the fully fenced backyard and tiered entertaining spaces invite you to linger—morning coffee on the front patio, al fresco dinners on the deck, or quiet moments on the shaded porch.
Located in the beloved Barcroft community, residents enjoy a true neighborhood feel—tree-lined streets, friendly faces, and annual traditions like the Fourth of July parade and ice cream socials. You’re minutes from Shirlington Village, Columbia Pike, and Bailey’s Crossroads, offering endless dining, shopping, and entertainment options. Convenient access to I-395, Route 50, and Columbia Pike makes commuting a breeze, while nearby Metrobus stops, Pentagon Metro, and bike paths connect you easily to D.C. and beyond.
4613 8th Rd S is more than a home—it’s a lifestyle filled with warmth, charm, and modern ease, in one of Arlington’s most cherished neighborhoods.
Contact an agent
Home facts
- Year built:1941
- Listing ID #:VAAR2065584
- Added:5 day(s) ago
- Updated:November 17, 2025 at 02:44 PM
Rooms and interior
- Bedrooms:5
- Total bathrooms:4
- Full bathrooms:3
- Half bathrooms:1
- Living area:2,593 sq. ft.
Heating and cooling
- Cooling:Central A/C
- Heating:Electric, Forced Air, Heat Pump(s), Natural Gas
Structure and exterior
- Year built:1941
- Building area:2,593 sq. ft.
- Lot area:0.11 Acres
Schools
- High school:WAKEFIELD
- Middle school:KENMORE
- Elementary school:BARCROFT
Utilities
- Water:Public
- Sewer:Public Sewer
Finances and disclosures
- Price:$1,138,830
- Price per sq. ft.:$439.19
- Tax amount:$9,895 (2025)
New listings near 4613 8th Rd S
- New
 $1,350,000Active2 beds 2 baths1,710 sq. ft.
$1,350,000Active2 beds 2 baths1,710 sq. ft.1600 Clarendon Blvd #w108, ARLINGTON, VA 22209
MLS# VAAR2065896Listed by: CENTURY 21 NEW MILLENNIUM - Coming Soon
 $439,900Coming Soon2 beds 1 baths
$439,900Coming Soon2 beds 1 baths1200 Crystal Dr #214, ARLINGTON, VA 22202
MLS# VAAR2066062Listed by: LONG & FOSTER REAL ESTATE, INC. - Coming Soon
 $424,900Coming Soon1 beds 2 baths
$424,900Coming Soon1 beds 2 baths4836 29th St S #a1, ARLINGTON, VA 22206
MLS# VAAR2065972Listed by: CORCORAN MCENEARNEY - New
 $1,850,000Active5 beds 5 baths3,992 sq. ft.
$1,850,000Active5 beds 5 baths3,992 sq. ft.2659 Military Rd, ARLINGTON, VA 22207
MLS# VAAR2065136Listed by: TOWN & COUNTRY ELITE REALTY, LLC.  $589,900Pending2 beds 2 baths1,383 sq. ft.
$589,900Pending2 beds 2 baths1,383 sq. ft.4894 28th St S, ARLINGTON, VA 22206
MLS# VAAR2054158Listed by: EXP REALTY, LLC- New
 $800,000Active0.19 Acres
$800,000Active0.19 Acres505 N Edison St, ARLINGTON, VA 22203
MLS# VAAR2065954Listed by: KW METRO CENTER - New
 $795,000Active1 beds 1 baths833 sq. ft.
$795,000Active1 beds 1 baths833 sq. ft.1111 N 19 St N #1509, ARLINGTON, VA 22209
MLS# VAAR2065970Listed by: SAMSON PROPERTIES - New
 $904,900Active2 beds 2 baths1,115 sq. ft.
$904,900Active2 beds 2 baths1,115 sq. ft.1411 Key Blvd #304, ARLINGTON, VA 22209
MLS# VAAR2065976Listed by: SAMSON PROPERTIES - New
 $2,875,000Active7 beds 8 baths6,397 sq. ft.
$2,875,000Active7 beds 8 baths6,397 sq. ft.1905 N Taylor St, ARLINGTON, VA 22207
MLS# VAAR2065982Listed by: REDFIN CORPORATION - New
 $164,950Active-- beds 1 baths401 sq. ft.
$164,950Active-- beds 1 baths401 sq. ft.1011 Arlington Blvd #539, ARLINGTON, VA 22209
MLS# VAAR2065996Listed by: VIBO REALTY & MANAGEMENT LLC
