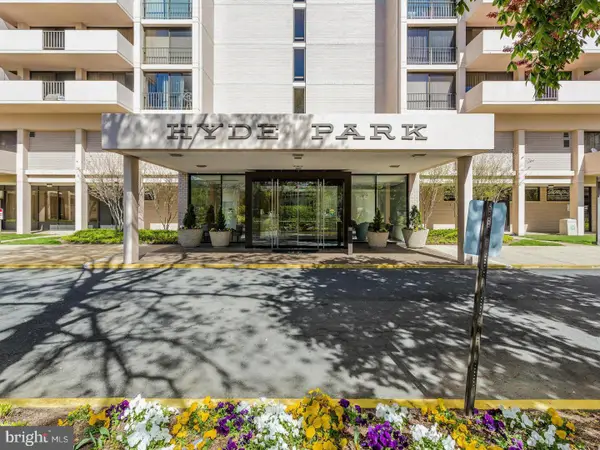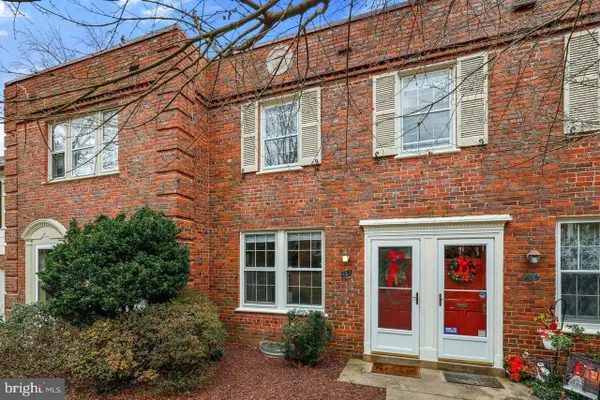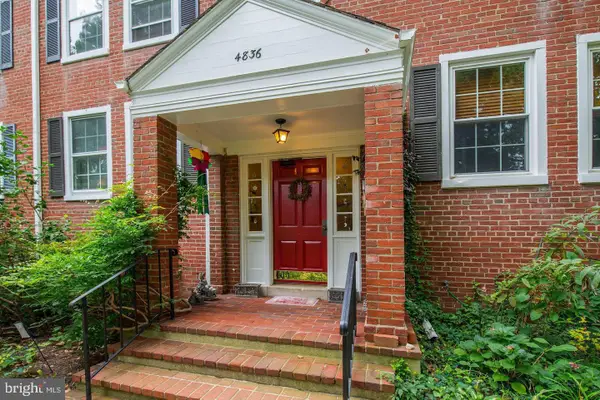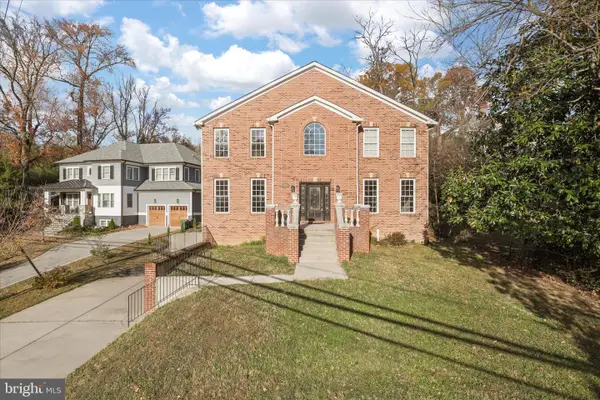4642 31st Rd S, Arlington, VA 22206
Local realty services provided by:ERA Martin Associates
4642 31st Rd S,Arlington, VA 22206
$774,900
- 3 Beds
- 2 Baths
- 1,830 sq. ft.
- Townhouse
- Pending
Listed by: kay houghton
Office: exp realty, llc.
MLS#:VAAR2062706
Source:BRIGHTMLS
Price summary
- Price:$774,900
- Price per sq. ft.:$423.44
About this home
Gorgeous newly-renovated 3-bedroom, 2-bathroom Dominion model townhome in Fairlington Villages! This light-filled end unit home features refinished hardwood flooring, updated vinyl windows, & recessed lighting throughout the incredibly spacious living room, separate dining area, & kitchen. The show-stopping renovated open kitchen is accented with white soft-close cabinetry, quartz countertops, a blue herringbone tile backsplash, all new stainless steel appliances (2025), a stainless steel sink, & a large island with modern glass pendant lighting. A back door leads to the private & serene back patio, perfect for grilling out and entertaining! The upper level boasts 3 bedrooms, including a primary bedroom with overhead lighting, windows on 2 walls, & 2 closets divided by a shelving unit. The 2nd bedroom includes overhead lighting, windows on 2 walls, & a closet with barn door, and the 3rd bedroom features overhead lighting & a closet. The renovated main bathroom is accented with hexagon tile flooring, an oversized stone-topped vanity with large mirror & contemporary fixtures, a sparkling white subway tiled shower with a large niche shelf with fish scale tile detailing, & built-in open shelving for linens or bathroom supplies.
Downstairs you'll find upgraded flooring and recessed lighting throughout the spacious recreation room with under-stair storage, and the bonus room - the perfect space for guests or a home office! The full bathroom features a dark green stone-topped vanity, contemporary black fixtures, a sparkling white subway tiled corner shower, & a laundry nook with new full-sized washer & dryer (2025) + overhead shelving. Other features include a large floored attic with tons of storage space and 2 reserved/unassigned parking spaces. Fairlington Villages residents enjoy six pools, lighted tennis courts, tot lots/playgrounds, walking paths, and MORE! Ideally located near I-395 and the shops & restaurants at The Village at Shirlington, West Alex, Baileys Crossroads, Del Ray, & Old Town!
Contact an agent
Home facts
- Year built:1944
- Listing ID #:VAAR2062706
- Added:45 day(s) ago
- Updated:November 17, 2025 at 08:37 PM
Rooms and interior
- Bedrooms:3
- Total bathrooms:2
- Full bathrooms:2
- Living area:1,830 sq. ft.
Heating and cooling
- Cooling:Central A/C
- Heating:Central, Electric
Structure and exterior
- Year built:1944
- Building area:1,830 sq. ft.
Schools
- High school:WAKEFIELD
- Middle school:GUNSTON
- Elementary school:ABINGDON
Utilities
- Water:Public
- Sewer:Public Sewer
Finances and disclosures
- Price:$774,900
- Price per sq. ft.:$423.44
- Tax amount:$6,977 (2024)
New listings near 4642 31st Rd S
- Coming Soon
 $299,900Coming Soon1 beds 1 baths
$299,900Coming Soon1 beds 1 baths4141 N Henderson Rd #107, ARLINGTON, VA 22203
MLS# VAAR2066038Listed by: SAMSON PROPERTIES - Coming SoonOpen Sat, 12 to 2pm
 $364,900Coming Soon1 beds 1 baths
$364,900Coming Soon1 beds 1 baths1400 S Barton St #425, ARLINGTON, VA 22204
MLS# VAAR2066084Listed by: REAL BROKER, LLC - New
 $1,350,000Active2 beds 2 baths1,710 sq. ft.
$1,350,000Active2 beds 2 baths1,710 sq. ft.1600 Clarendon Blvd #w108, ARLINGTON, VA 22209
MLS# VAAR2065896Listed by: CENTURY 21 NEW MILLENNIUM - Coming Soon
 $439,900Coming Soon2 beds 1 baths
$439,900Coming Soon2 beds 1 baths1200 Crystal Dr #214, ARLINGTON, VA 22202
MLS# VAAR2066062Listed by: LONG & FOSTER REAL ESTATE, INC. - Coming Soon
 $424,900Coming Soon1 beds 2 baths
$424,900Coming Soon1 beds 2 baths4836 29th St S #a1, ARLINGTON, VA 22206
MLS# VAAR2065972Listed by: CORCORAN MCENEARNEY - New
 $1,850,000Active5 beds 5 baths3,992 sq. ft.
$1,850,000Active5 beds 5 baths3,992 sq. ft.2659 Military Rd, ARLINGTON, VA 22207
MLS# VAAR2065136Listed by: TOWN & COUNTRY ELITE REALTY, LLC.  $589,900Pending2 beds 2 baths1,383 sq. ft.
$589,900Pending2 beds 2 baths1,383 sq. ft.4894 28th St S, ARLINGTON, VA 22206
MLS# VAAR2054158Listed by: EXP REALTY, LLC- New
 $800,000Active0.19 Acres
$800,000Active0.19 Acres505 N Edison St, ARLINGTON, VA 22203
MLS# VAAR2065954Listed by: KW METRO CENTER - New
 $795,000Active1 beds 1 baths833 sq. ft.
$795,000Active1 beds 1 baths833 sq. ft.1111 N 19 St N #1509, ARLINGTON, VA 22209
MLS# VAAR2065970Listed by: SAMSON PROPERTIES - New
 $904,900Active2 beds 2 baths1,115 sq. ft.
$904,900Active2 beds 2 baths1,115 sq. ft.1411 Key Blvd #304, ARLINGTON, VA 22209
MLS# VAAR2065976Listed by: SAMSON PROPERTIES
