4706 30th St S #2153, Arlington, VA 22206
Local realty services provided by:ERA Liberty Realty
4706 30th St S #2153,Arlington, VA 22206
$545,000
- 1 Beds
- 2 Baths
- 1,400 sq. ft.
- Townhouse
- Active
Listed by:to-tam le
Office:redfin corporation
MLS#:VAAR2064828
Source:BRIGHTMLS
Price summary
- Price:$545,000
- Price per sq. ft.:$389.29
About this home
Don’t miss this fresh and cozy 3-level Edgewood model townhome condo in Fairlington Villages, Arlington — featuring 1 bedroom, 2 full bathrooms, a bonus flex room, and a private backyard. The move-in ready home boasts refinished hardwood floors on the main and upper levels, an updated kitchen (2015), a spacious bedroom with ample closet space, and attic access for extra storage. The lower level offers a bright rec room, a versatile bonus room with closet, and a second full bath with laundry. Residents enjoy two parking passes, plenty of guest parking, and access to six pools (closest just 0.2 miles away), a community center, lighted tennis courts, a tot lot and EV charging stations. Conveniently located near 395, 95, Route 7, the Pentagon, Potomac Yard, Ballston, Rosslyn, Old Town Alexandria, and Fort Belvoir — plus just 5 miles to Reagan National Airport and 7 miles to DC. Nearby amenities include Fresh Market, Starbucks, Safeway, Bradlee Shopping Center (1 mile), and the vibrant Shirlington area with shops, eateries, library, and Signature Theatre only 1.2 miles away.
Contact an agent
Home facts
- Year built:1944
- Listing ID #:VAAR2064828
- Added:8 day(s) ago
- Updated:October 22, 2025 at 02:15 PM
Rooms and interior
- Bedrooms:1
- Total bathrooms:2
- Full bathrooms:2
- Living area:1,400 sq. ft.
Heating and cooling
- Cooling:Central A/C
- Heating:Electric, Heat Pump(s)
Structure and exterior
- Year built:1944
- Building area:1,400 sq. ft.
Schools
- High school:WAKEFIELD
- Middle school:GUNSTON
- Elementary school:ABINGDON
Utilities
- Water:Public
- Sewer:Public Sewer
Finances and disclosures
- Price:$545,000
- Price per sq. ft.:$389.29
- Tax amount:$5,499 (2025)
New listings near 4706 30th St S #2153
- Coming SoonOpen Sat, 1 to 4pm
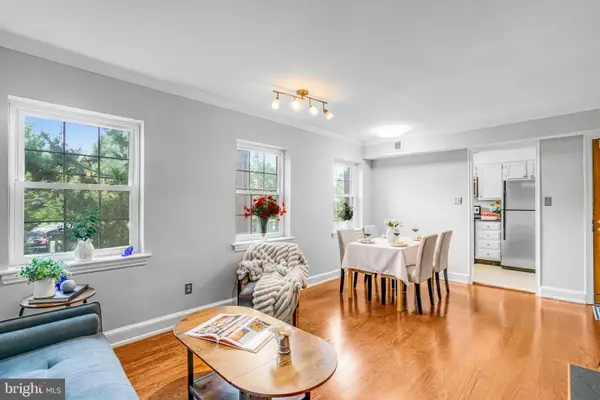 $299,900Coming Soon1 beds 1 baths
$299,900Coming Soon1 beds 1 baths2106 N Scott St #40, ARLINGTON, VA 22209
MLS# VAAR2062776Listed by: COMPASS - Coming Soon
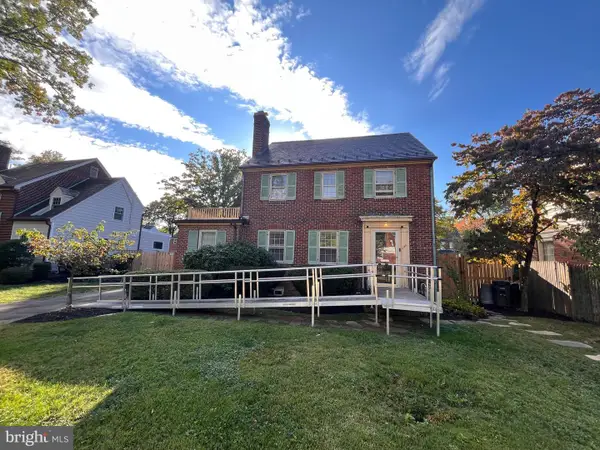 $1,100,000Coming Soon3 beds 3 baths
$1,100,000Coming Soon3 beds 3 baths428 N Monroe St, ARLINGTON, VA 22201
MLS# VAAR2065232Listed by: RLAH @PROPERTIES - Coming Soon
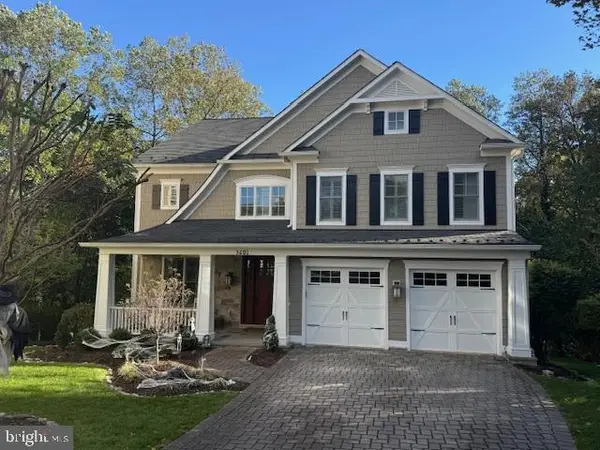 $2,950,000Coming Soon5 beds 5 baths
$2,950,000Coming Soon5 beds 5 baths3601 27th St N, ARLINGTON, VA 22207
MLS# VAAR2065238Listed by: ADVANTAGE PROPERTIES, INC. - Coming Soon
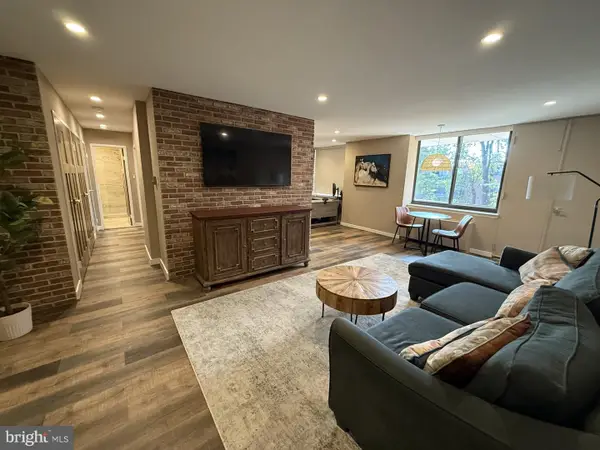 $300,000Coming Soon1 beds 1 baths
$300,000Coming Soon1 beds 1 baths4390 Lorcom Ln #402, ARLINGTON, VA 22207
MLS# VAAR2065228Listed by: LONG & FOSTER REAL ESTATE, INC. - Coming SoonOpen Sat, 1 to 3pm
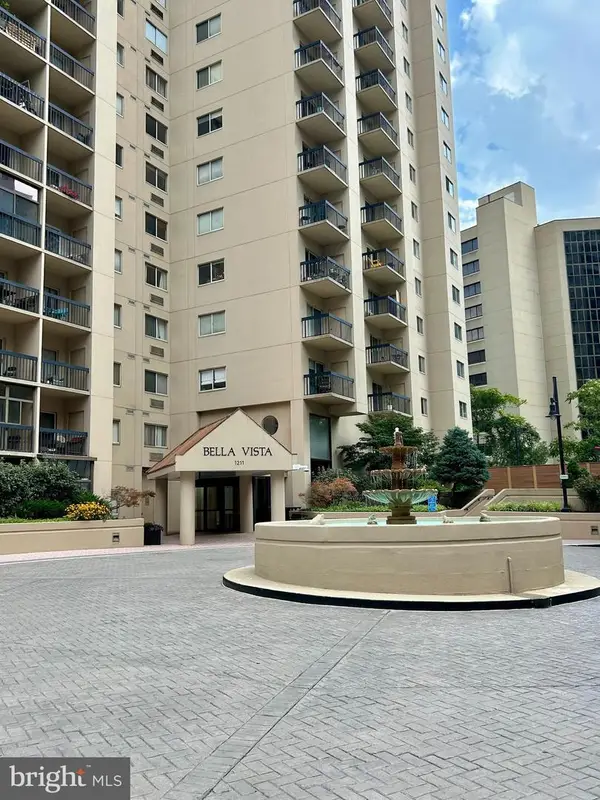 $350,000Coming Soon1 beds 1 baths
$350,000Coming Soon1 beds 1 baths1211 S Eads St #307, ARLINGTON, VA 22202
MLS# VAAR2061694Listed by: KELLER WILLIAMS CAPITAL PROPERTIES - Coming Soon
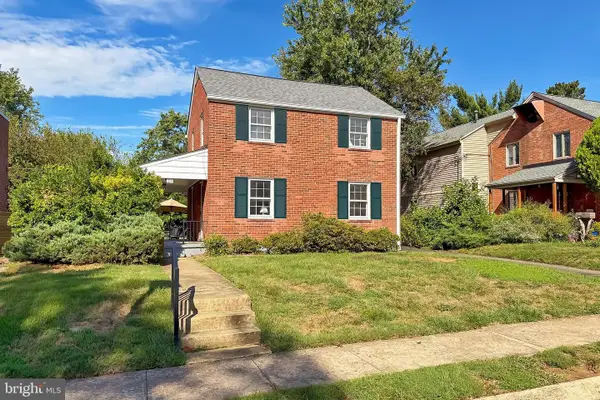 $899,000Coming Soon3 beds 2 baths
$899,000Coming Soon3 beds 2 baths214 N Granada St, ARLINGTON, VA 22203
MLS# VAAR2064260Listed by: COMPASS - Coming SoonOpen Sat, 2 to 4pm
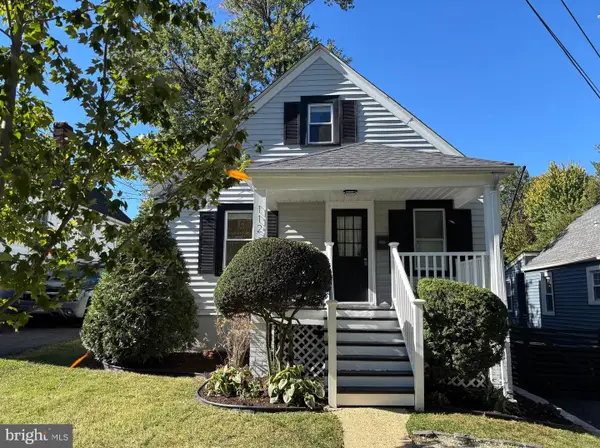 $1,100,000Coming Soon4 beds 3 baths
$1,100,000Coming Soon4 beds 3 baths112 S Barton St, ARLINGTON, VA 22204
MLS# VAAR2064776Listed by: CENTURY 21 REDWOOD REALTY - New
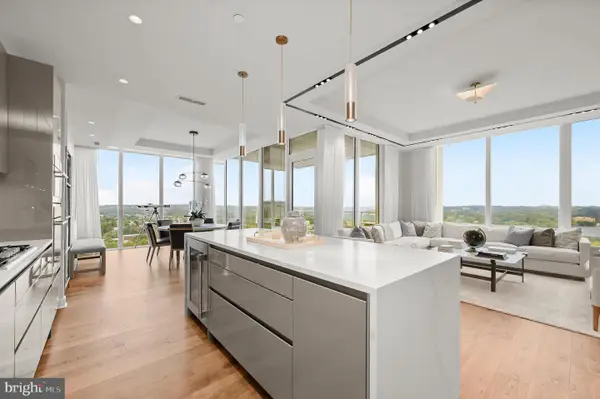 $3,195,000Active3 beds 2 baths
$3,195,000Active3 beds 2 baths1781 N Pierce St #2401, ARLINGTON, VA 22209
MLS# VAAR2064380Listed by: WASHINGTON FINE PROPERTIES, LLC - Coming SoonOpen Sat, 1 to 3pm
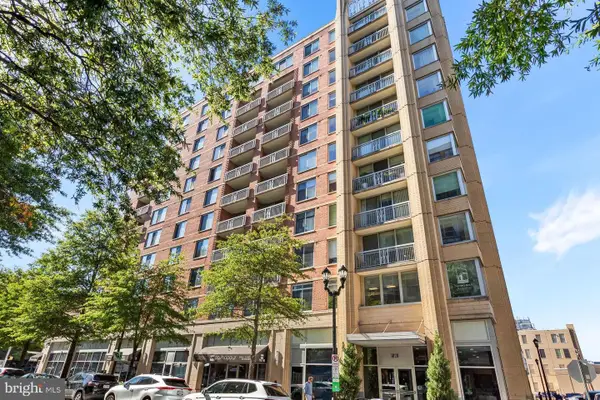 $495,000Coming Soon1 beds 1 baths
$495,000Coming Soon1 beds 1 baths1020 N Highland St #621, ARLINGTON, VA 22201
MLS# VAAR2065184Listed by: COMPASS - Open Sat, 1 to 3pmNew
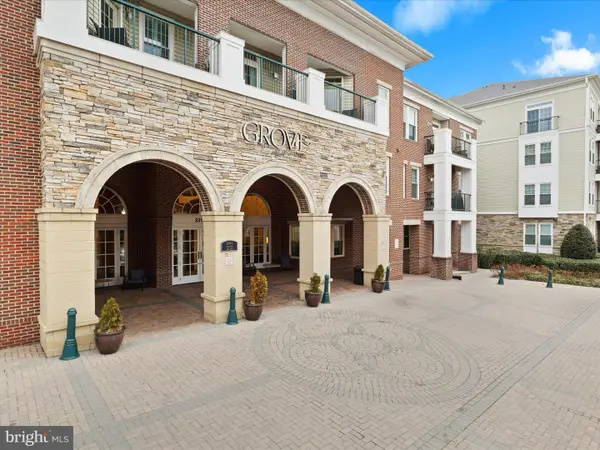 $343,000Active1 beds 1 baths731 sq. ft.
$343,000Active1 beds 1 baths731 sq. ft.2465 Army Navy Dr #1-203, ARLINGTON, VA 22206
MLS# VAAR2065180Listed by: CENTURY 21 NEW MILLENNIUM
