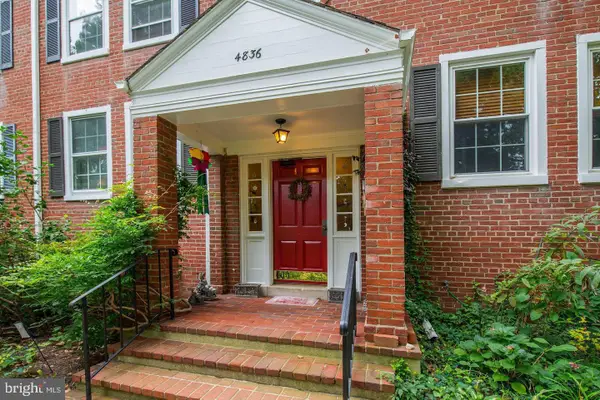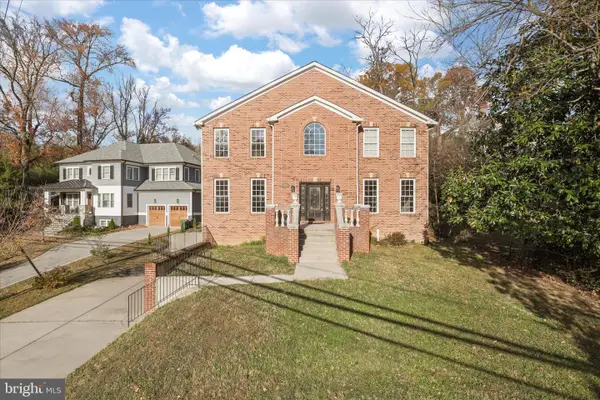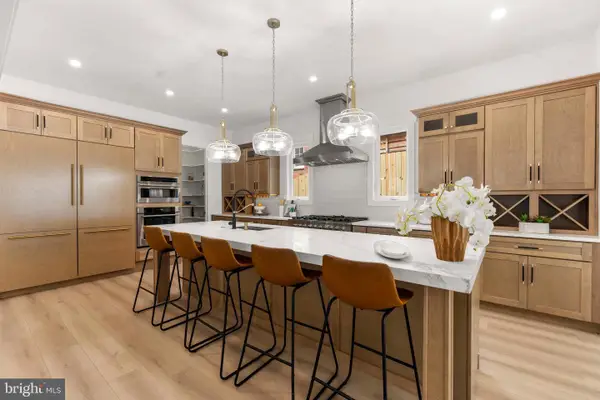4709 7th St S, Arlington, VA 22204
Local realty services provided by:O'BRIEN REALTY ERA POWERED
4709 7th St S,Arlington, VA 22204
$999,000
- 3 Beds
- 2 Baths
- 2,690 sq. ft.
- Single family
- Pending
Listed by: richard c cutrera jr.
Office: exp realty, llc.
MLS#:VAAR2062426
Source:BRIGHTMLS
Price summary
- Price:$999,000
- Price per sq. ft.:$371.38
About this home
Reduced Price |
Nestled on a quiet, tree-lined street in Barcroft, this Craftsman-style gem offers space, charm, and unbeatable access to nature and the city. With a sprawling 0.31-acre lot, this 3-bedroom, 2-bath home was thoughtfully renovated in 2007 while preserving its 1919 character.
Step inside to find hardwood floors, sun-filled rooms, and an updated kitchen equipped with modern appliances. The inviting living room features a decorative gas fireplace as its centerpiece. Upstairs, the spacious bedrooms offer serene retreats, while the flexible lower level with a private entrance can serve as a media room, home office, or guest space—designed to suit your lifestyle.
The fenced side yard and lush landscaping create a private outdoor sanctuary perfect for pets, entertaining, or simply relaxing. A garage and driveway add convenience in this sought-after neighborhood. Location is key: you’re one block from the Washington & Old Dominion Trail, less than a 10-minute walk to Alcova Heights Park, and minutes from dining, shopping, and cultural destinations along Columbia Pike.
Families will value the proximity to Barcroft Elementary, Kenmore Middle, and Wakefield High. Commuters enjoy a short walk to the Columbia Pike rapid bus to the Pentagon and easy connections to D.C. No HOA, pet-friendly, and full of potential.
Contact an agent
Home facts
- Year built:1919
- Listing ID #:VAAR2062426
- Added:92 day(s) ago
- Updated:November 16, 2025 at 08:28 AM
Rooms and interior
- Bedrooms:3
- Total bathrooms:2
- Full bathrooms:2
- Living area:2,690 sq. ft.
Heating and cooling
- Cooling:Central A/C
- Heating:Central, Natural Gas
Structure and exterior
- Year built:1919
- Building area:2,690 sq. ft.
- Lot area:0.31 Acres
Schools
- High school:WAKEFIELD
- Middle school:KENMORE
- Elementary school:BARCROFT
Utilities
- Water:Public
- Sewer:Public Sewer
Finances and disclosures
- Price:$999,000
- Price per sq. ft.:$371.38
- Tax amount:$11,264 (2025)
New listings near 4709 7th St S
- Coming Soon
 $439,900Coming Soon2 beds 1 baths
$439,900Coming Soon2 beds 1 baths1200 Crystal Dr #214, ARLINGTON, VA 22202
MLS# VAAR2066062Listed by: LONG & FOSTER REAL ESTATE, INC. - Coming Soon
 $424,900Coming Soon1 beds 2 baths
$424,900Coming Soon1 beds 2 baths4836 29th St S #a1, ARLINGTON, VA 22206
MLS# VAAR2065972Listed by: CORCORAN MCENEARNEY - Open Sun, 12 to 2pmNew
 $1,850,000Active5 beds 5 baths3,992 sq. ft.
$1,850,000Active5 beds 5 baths3,992 sq. ft.2659 Military Rd, ARLINGTON, VA 22207
MLS# VAAR2065136Listed by: TOWN & COUNTRY ELITE REALTY, LLC. - Open Sun, 2 to 4pmNew
 $589,900Active2 beds 2 baths1,383 sq. ft.
$589,900Active2 beds 2 baths1,383 sq. ft.4894 28th St S, ARLINGTON, VA 22206
MLS# VAAR2054158Listed by: EXP REALTY, LLC - New
 $800,000Active0.19 Acres
$800,000Active0.19 Acres505 N Edison St, ARLINGTON, VA 22203
MLS# VAAR2065954Listed by: KW METRO CENTER - New
 $795,000Active1 beds 1 baths833 sq. ft.
$795,000Active1 beds 1 baths833 sq. ft.1111 N 19 St N #1509, ARLINGTON, VA 22209
MLS# VAAR2065970Listed by: SAMSON PROPERTIES - Open Sun, 2 to 4pmNew
 $904,900Active2 beds 2 baths1,115 sq. ft.
$904,900Active2 beds 2 baths1,115 sq. ft.1411 Key Blvd #304, ARLINGTON, VA 22209
MLS# VAAR2065976Listed by: SAMSON PROPERTIES - Open Sun, 2 to 4pmNew
 $2,875,000Active7 beds 8 baths6,397 sq. ft.
$2,875,000Active7 beds 8 baths6,397 sq. ft.1905 N Taylor St, ARLINGTON, VA 22207
MLS# VAAR2065982Listed by: REDFIN CORPORATION - New
 $164,950Active-- beds 1 baths401 sq. ft.
$164,950Active-- beds 1 baths401 sq. ft.1011 Arlington Blvd #539, ARLINGTON, VA 22209
MLS# VAAR2065996Listed by: VIBO REALTY & MANAGEMENT LLC - New
 $249,900Active2 beds 2 baths1,072 sq. ft.
$249,900Active2 beds 2 baths1,072 sq. ft.4241 Columbia Pike #601, ARLINGTON, VA 22204
MLS# VAAR2066006Listed by: FIRST AMERICAN REAL ESTATE
