4801 29th St N, Arlington, VA 22207
Local realty services provided by:ERA Martin Associates
4801 29th St N,Arlington, VA 22207
$2,199,900
- 5 Beds
- 5 Baths
- 5,537 sq. ft.
- Single family
- Pending
Listed by: robert e wittman
Office: redfin corporation
MLS#:VAAR2064038
Source:BRIGHTMLS
Price summary
- Price:$2,199,900
- Price per sq. ft.:$397.31
About this home
Welcome to 4801 29th St N, a beautifully updated home in the heart of Arlington’s sought-after Shirley Woods neighborhood. From the moment you arrive, you’ll feel a sense of space, comfort, and possibility.
Step inside to discover a layout designed for living and entertaining. The expansive kitchen is the true heart of the home—perfect for gathering with family or hosting friends, with room to cook, connect, and create memories. With plenty of space throughout, every member of the household can enjoy privacy or come together with ease.
The oversized two-car garage provides ample storage and convenience, while two brand-new A/C units ensure year-round comfort. Zoned for top-rated schools like Discovery Elementary and Yorktown High, this home is an investment in both lifestyle and long-term value.
Just minutes from I-66, the GW Parkway, and downtown DC, the location offers unbeatable access without sacrificing neighborhood charm. With timeless appeal, thoughtful upgrades, and unmatched flexibility, this is a place where you can truly feel at home—now and for years to come. Mortgage savings may be available for buyers of this listing.
Contact an agent
Home facts
- Year built:2010
- Listing ID #:VAAR2064038
- Added:142 day(s) ago
- Updated:February 22, 2026 at 08:27 AM
Rooms and interior
- Bedrooms:5
- Total bathrooms:5
- Full bathrooms:4
- Half bathrooms:1
- Living area:5,537 sq. ft.
Heating and cooling
- Cooling:Central A/C, Zoned
- Heating:Forced Air, Natural Gas, Zoned
Structure and exterior
- Roof:Architectural Shingle
- Year built:2010
- Building area:5,537 sq. ft.
- Lot area:0.31 Acres
Schools
- High school:YORKTOWN
- Middle school:WILLIAMSBURG
- Elementary school:DISCOVERY
Utilities
- Water:Public
- Sewer:Public Sewer
Finances and disclosures
- Price:$2,199,900
- Price per sq. ft.:$397.31
- Tax amount:$20,310 (2025)
New listings near 4801 29th St N
- Coming Soon
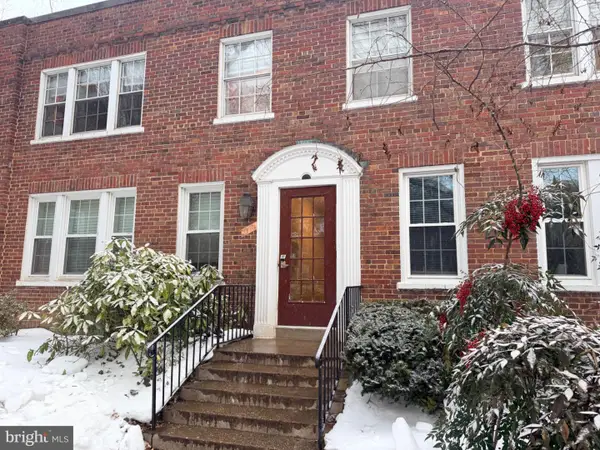 $429,000Coming Soon2 beds 1 baths
$429,000Coming Soon2 beds 1 baths1719 N Troy St #395, ARLINGTON, VA 22201
MLS# VAAR2069102Listed by: REALTYPEOPLE - New
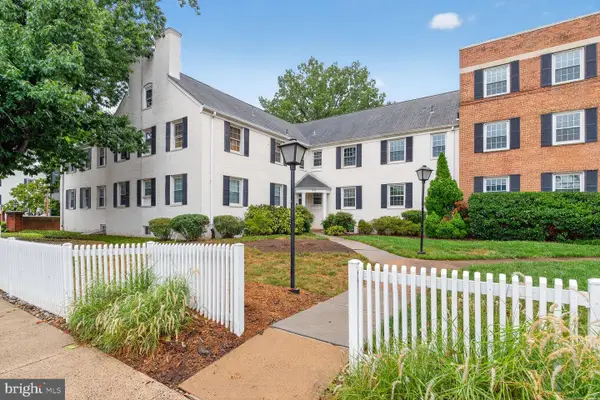 $343,000Active2 beds 1 baths838 sq. ft.
$343,000Active2 beds 1 baths838 sq. ft.1315-unit #204 S Walter Reed Dr #204, ARLINGTON, VA 22204
MLS# VAAR2068948Listed by: ARLINGTON ORANGE LINE REALTY, LLC - Open Sun, 12 to 2pmNew
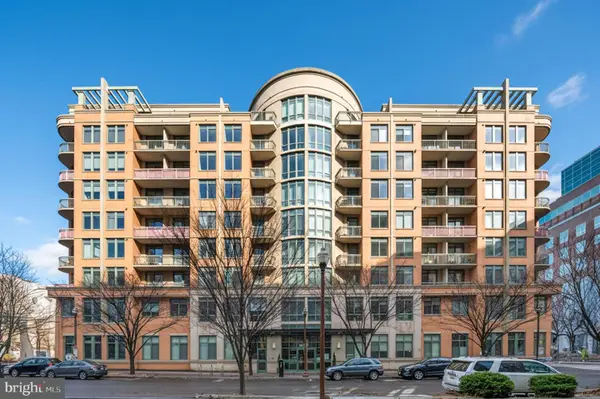 $799,999Active2 beds 3 baths1,178 sq. ft.
$799,999Active2 beds 3 baths1,178 sq. ft.3625 10th St N #907, ARLINGTON, VA 22201
MLS# VAAR2068232Listed by: COMPASS - Coming Soon
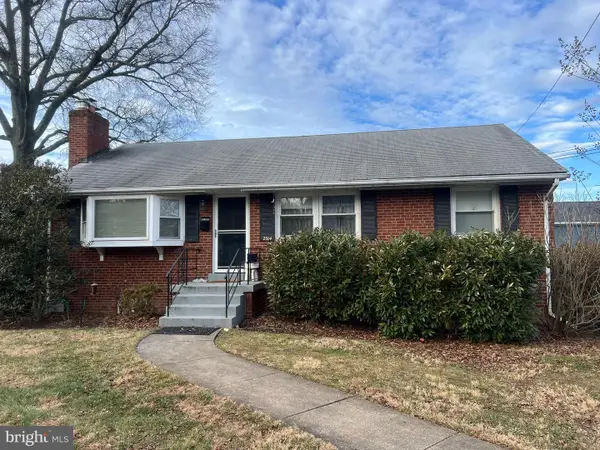 $1,050,000Coming Soon3 beds 3 baths
$1,050,000Coming Soon3 beds 3 baths2504 Kenilworth St N, ARLINGTON, VA 22207
MLS# VAAR2068734Listed by: CENTURY 21 REDWOOD REALTY - Coming SoonOpen Sat, 2 to 4pm
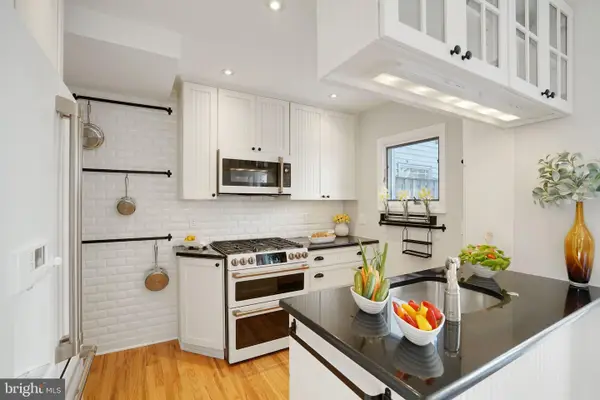 $724,900Coming Soon2 beds 2 baths
$724,900Coming Soon2 beds 2 baths4787 21st Rd N, ARLINGTON, VA 22207
MLS# VAAR2066366Listed by: COMPASS - Open Sun, 1 to 3pmNew
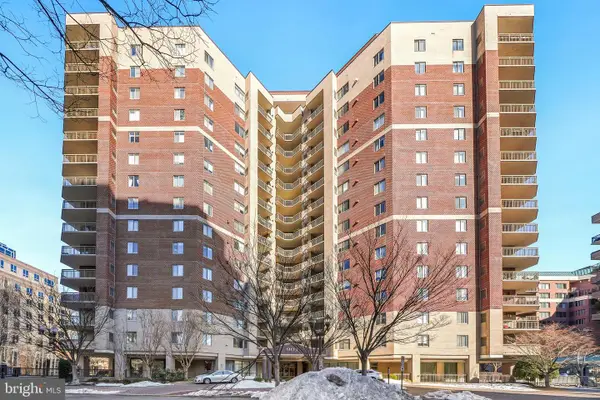 $645,000Active2 beds 2 baths919 sq. ft.
$645,000Active2 beds 2 baths919 sq. ft.901 N Monroe St #1003, ARLINGTON, VA 22201
MLS# VAAR2068374Listed by: COMPASS - New
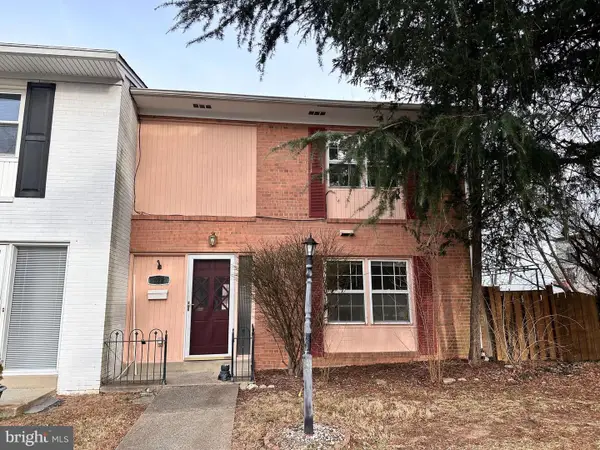 $639,900Active3 beds 4 baths2,432 sq. ft.
$639,900Active3 beds 4 baths2,432 sq. ft.922 S George Mason Dr, ARLINGTON, VA 22204
MLS# VAAR2069042Listed by: LONG & FOSTER REAL ESTATE, INC. - Coming Soon
 $615,000Coming Soon2 beds 1 baths
$615,000Coming Soon2 beds 1 baths311 S Wayne St S, ARLINGTON, VA 22204
MLS# VAAR2069044Listed by: REDFIN CORPORATION - Open Sun, 2 to 4pmNew
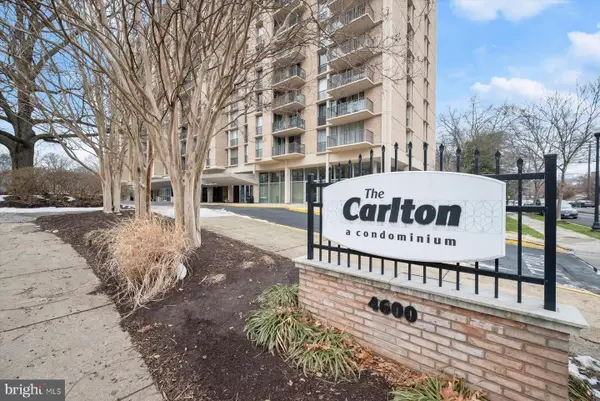 $265,000Active2 beds 1 baths1,084 sq. ft.
$265,000Active2 beds 1 baths1,084 sq. ft.4600 S Four Mile Run Dr #238, ARLINGTON, VA 22204
MLS# VAAR2068542Listed by: WASHINGTON FINE PROPERTIES 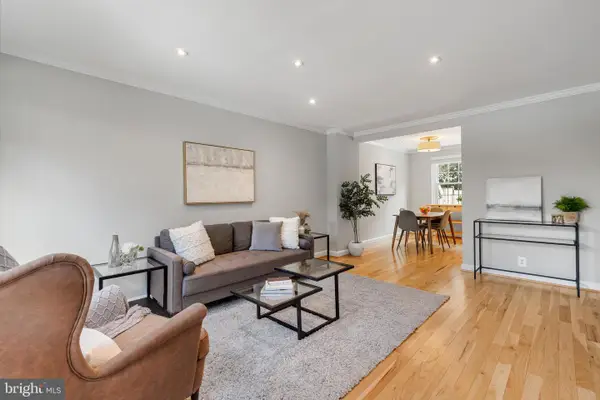 $615,000Pending2 beds 2 baths1,500 sq. ft.
$615,000Pending2 beds 2 baths1,500 sq. ft.3573 S Stafford St #a, ARLINGTON, VA 22206
MLS# VAAR2068164Listed by: EXP REALTY, LLC

