4821 31st St S #b1, Arlington, VA 22206
Local realty services provided by:ERA Central Realty Group
4821 31st St S #b1,Arlington, VA 22206
$435,000
- 2 Beds
- 1 Baths
- 960 sq. ft.
- Condominium
- Pending
Listed by:kay houghton
Office:exp realty, llc.
MLS#:VAAR2061482
Source:BRIGHTMLS
Price summary
- Price:$435,000
- Price per sq. ft.:$453.13
About this home
Beautiful 2-bedroom, 1-bathroom Staunton model home in highly sought-after Fairlington Villages! The light-filled living room welcomes you with new LVP flooring & neutral paint throughout. The kitchen boasts tile flooring, recessed lighting, granite countertops, stainless steel appliances, a newer disposal (2022), & upgraded cabinetry with pantry cabinets. Just off the kitchen, the dining area features overhead lighting & opens to a private covered balcony overlooking the community’s gorgeous greenspace.
Down the hallway, you’ll find a full bathroom with a vanity, medicine cabinet, tile flooring, & a sparkling white tiled shower. Both the primary and secondary bedrooms are carpeted and offer generous closet space. A convenient laundry closet with a new stacked washer & dryer (2024) completes the home. Be sure to check out the storage room that offers TONS of additional storage space.
This home also includes two parking passes to park. Fairlington Villages residents enjoy six pools, lighted tennis courts, tot lots/playgrounds, walking paths, and more! Ideally located near I-395, as well as the shops and restaurants at The Village at Shirlington, West Alex, Del Ray, and Old Town Alexandria.
Contact an agent
Home facts
- Year built:1944
- Listing ID #:VAAR2061482
- Added:47 day(s) ago
- Updated:October 22, 2025 at 07:31 AM
Rooms and interior
- Bedrooms:2
- Total bathrooms:1
- Full bathrooms:1
- Living area:960 sq. ft.
Heating and cooling
- Cooling:Central A/C, Heat Pump(s)
- Heating:Central, Electric, Heat Pump(s)
Structure and exterior
- Year built:1944
- Building area:960 sq. ft.
Schools
- High school:WAKEFIELD
- Middle school:GUNSTON
- Elementary school:ABINGDON
Utilities
- Water:Public
- Sewer:Public Sewer
Finances and disclosures
- Price:$435,000
- Price per sq. ft.:$453.13
- Tax amount:$3,969 (2024)
New listings near 4821 31st St S #b1
- Coming Soon
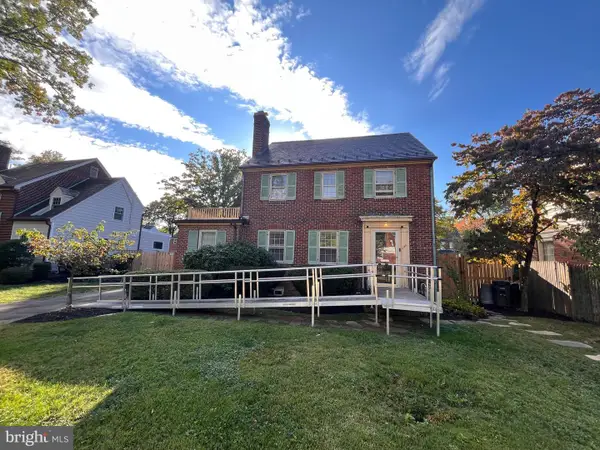 $1,100,000Coming Soon3 beds 3 baths
$1,100,000Coming Soon3 beds 3 baths428 N Monroe St, ARLINGTON, VA 22201
MLS# VAAR2065232Listed by: RLAH @PROPERTIES - Coming Soon
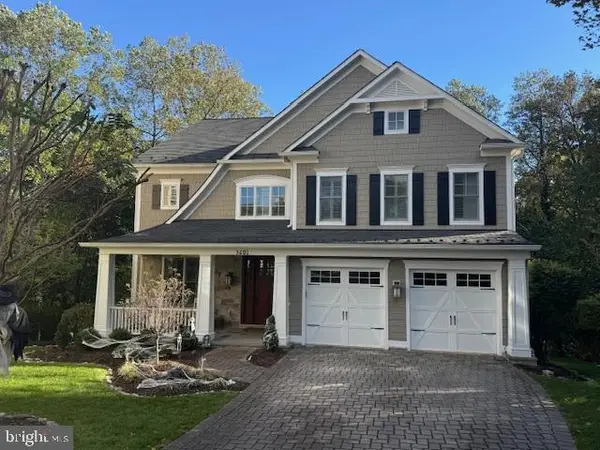 $2,950,000Coming Soon5 beds 5 baths
$2,950,000Coming Soon5 beds 5 baths3601 27th St N, ARLINGTON, VA 22207
MLS# VAAR2065238Listed by: ADVANTAGE PROPERTIES, INC. - Coming Soon
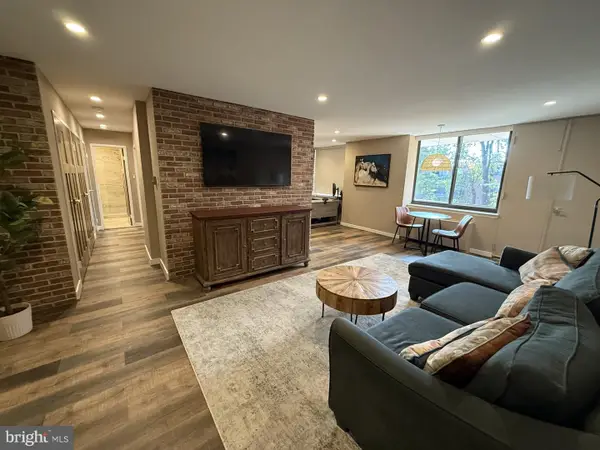 $300,000Coming Soon1 beds 1 baths
$300,000Coming Soon1 beds 1 baths4390 Lorcom Ln #402, ARLINGTON, VA 22207
MLS# VAAR2065228Listed by: LONG & FOSTER REAL ESTATE, INC. - Coming SoonOpen Sat, 1 to 3pm
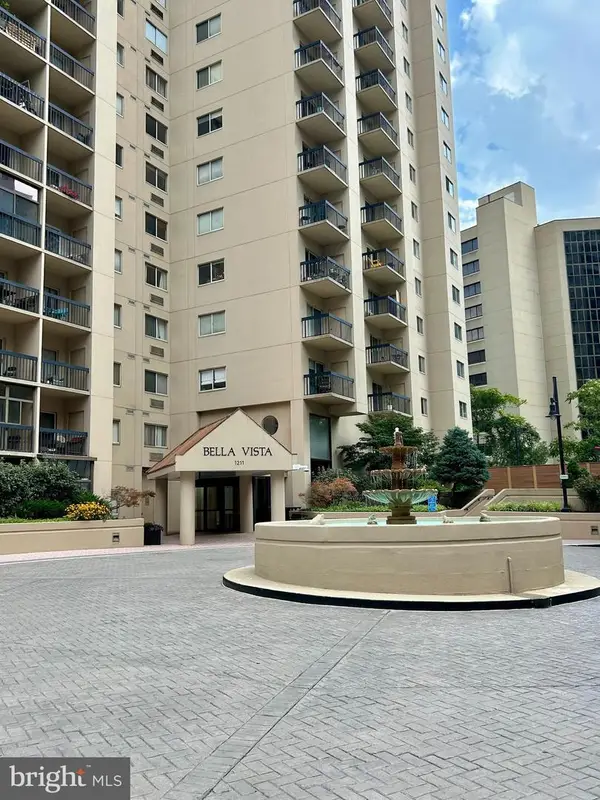 $350,000Coming Soon1 beds 1 baths
$350,000Coming Soon1 beds 1 baths1211 S Eads St #307, ARLINGTON, VA 22202
MLS# VAAR2061694Listed by: KELLER WILLIAMS CAPITAL PROPERTIES - Coming Soon
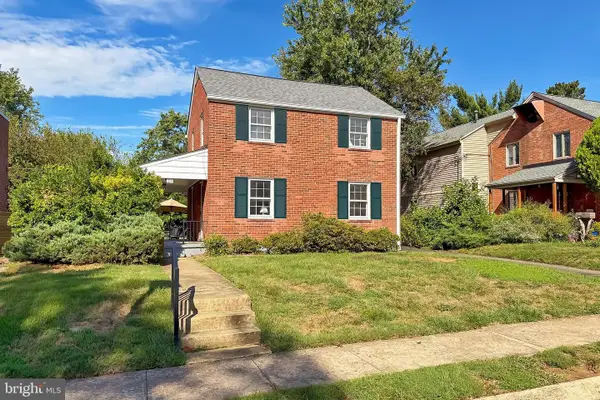 $899,000Coming Soon3 beds 2 baths
$899,000Coming Soon3 beds 2 baths214 N Granada St, ARLINGTON, VA 22203
MLS# VAAR2064260Listed by: COMPASS - Coming SoonOpen Sat, 2 to 4pm
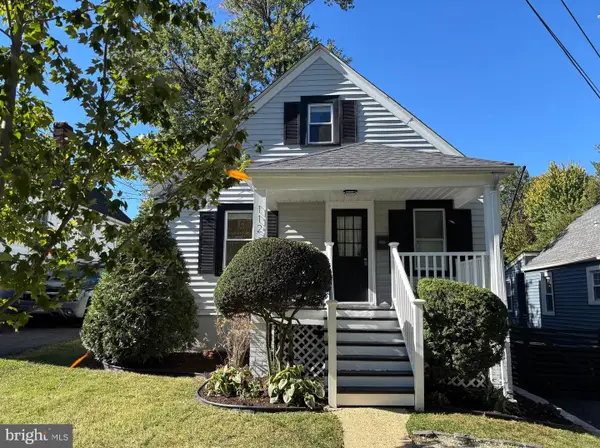 $1,100,000Coming Soon4 beds 3 baths
$1,100,000Coming Soon4 beds 3 baths112 S Barton St, ARLINGTON, VA 22204
MLS# VAAR2064776Listed by: CENTURY 21 REDWOOD REALTY - New
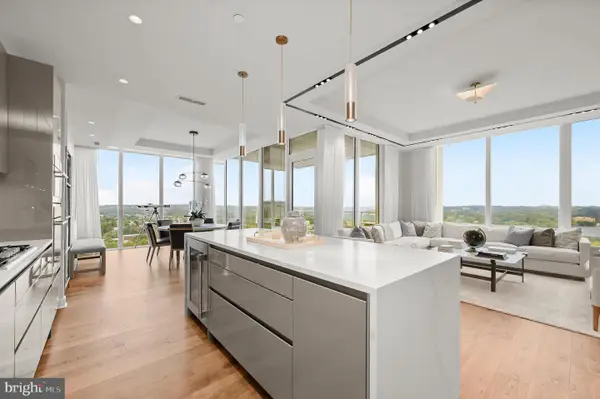 $3,195,000Active3 beds 2 baths
$3,195,000Active3 beds 2 baths1781 N Pierce St #2401, ARLINGTON, VA 22209
MLS# VAAR2064380Listed by: WASHINGTON FINE PROPERTIES, LLC - Coming SoonOpen Sat, 1 to 3pm
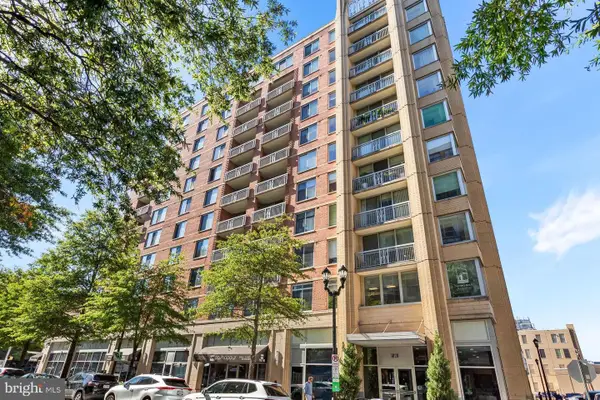 $495,000Coming Soon1 beds 1 baths
$495,000Coming Soon1 beds 1 baths1020 N Highland St #621, ARLINGTON, VA 22201
MLS# VAAR2065184Listed by: COMPASS - Open Sat, 1 to 3pmNew
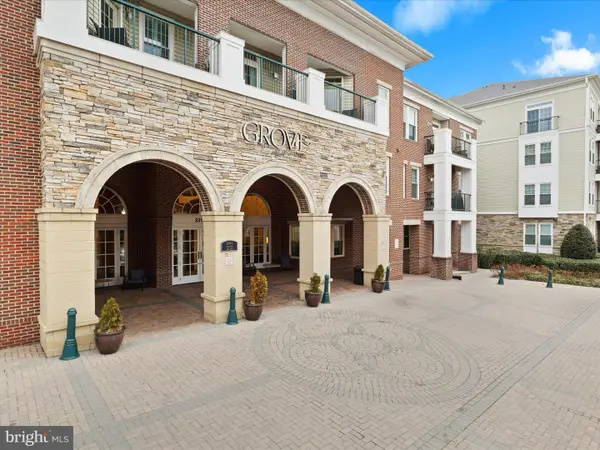 $343,000Active1 beds 1 baths731 sq. ft.
$343,000Active1 beds 1 baths731 sq. ft.2465 Army Navy Dr #1-203, ARLINGTON, VA 22206
MLS# VAAR2065180Listed by: CENTURY 21 NEW MILLENNIUM - Coming SoonOpen Sat, 1 to 3pm
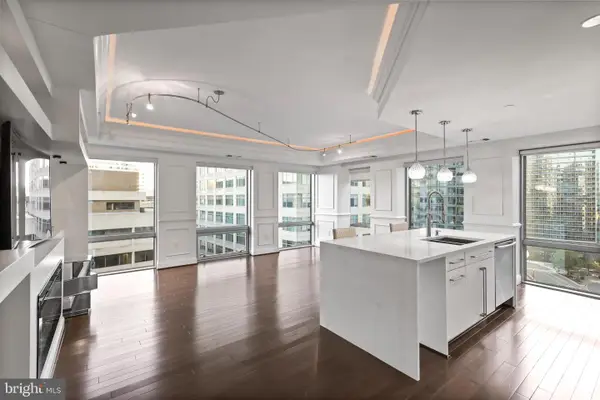 $999,900Coming Soon2 beds 3 baths
$999,900Coming Soon2 beds 3 baths1111 19th St N #1707, ARLINGTON, VA 22209
MLS# VAAR2065038Listed by: KELLER WILLIAMS PREFERRED PROPERTIES
