4914 22nd St N, Arlington, VA 22207
Local realty services provided by:ERA Martin Associates
Listed by:lindsey j hagen
Office:real broker, llc.
MLS#:VAAR2064544
Source:BRIGHTMLS
Price summary
- Price:$775,000
- Price per sq. ft.:$636.29
About this home
Welcome to 4914 22nd Street North
Nestled in Arlington’s sought-after 22207 ZIP code, this beautifully renovated Colonial blends timeless character with modern updates in one of North Arlington’s most desirable neighborhoods. Fully updated in 2025, the home offers approximately 1,218 square feet of finished living space across two levels, with the option to expand and add a third bedroom.
From the moment you arrive, the curb appeal and thoughtful upgrades set the tone. Step inside to find new luxury vinyl plank flooring on the main level, plush carpeting upstairs, and a bright, open layout. The kitchen stands out with sleek quartz countertops, stainless steel appliances, and modern cabinetry, perfect for daily living or entertaining. Two full bathrooms have been completely redesigned with high-end finishes and walk-in showers, while a new half bath on the main level adds extra convenience.
Out back, a spacious yard and newly built rear patio invite outdoor living, ideal for grilling, gardening, or relaxing. The private driveway provides off-street parking, complemented by ample guest parking along the street. A rare bonus: the walkable crawlspace/basement, offering roughly 280 square feet of freshly painted storage with six-foot ceilings, perfect for bikes, tools, or seasonal items.
The location is another standout feature. Just off Langston Boulevard, you’ll enjoy easy access to shops, dining, and commuter routes. Lee Harrison Shopping Center, Ballston Quarter, and East Falls Church Metro are minutes away. Outdoor enthusiasts will love nearby Bon Air Park, Bluemont Junction Trail, and Chestnut Hills Park. Families benefit from a highly regarded school pyramid: Glebe Elementary, Williamsburg Middle, and Yorktown High.
Move-in ready, thoughtfully upgraded, and full of charm, this home is a rare find in a premier Arlington location. Come experience the lifestyle waiting for you at 4914 22nd Street North.
Contact an agent
Home facts
- Year built:1910
- Listing ID #:VAAR2064544
- Added:103 day(s) ago
- Updated:October 22, 2025 at 02:15 PM
Rooms and interior
- Bedrooms:2
- Total bathrooms:3
- Full bathrooms:2
- Half bathrooms:1
- Living area:1,218 sq. ft.
Heating and cooling
- Cooling:Central A/C
- Heating:Central, Electric, Forced Air
Structure and exterior
- Roof:Architectural Shingle
- Year built:1910
- Building area:1,218 sq. ft.
- Lot area:0.13 Acres
Schools
- High school:YORKTOWN
- Middle school:SWANSON
- Elementary school:GLEBE
Utilities
- Water:Public
- Sewer:Public Sewer
Finances and disclosures
- Price:$775,000
- Price per sq. ft.:$636.29
- Tax amount:$8,125 (2025)
New listings near 4914 22nd St N
- Coming SoonOpen Sat, 1 to 4pm
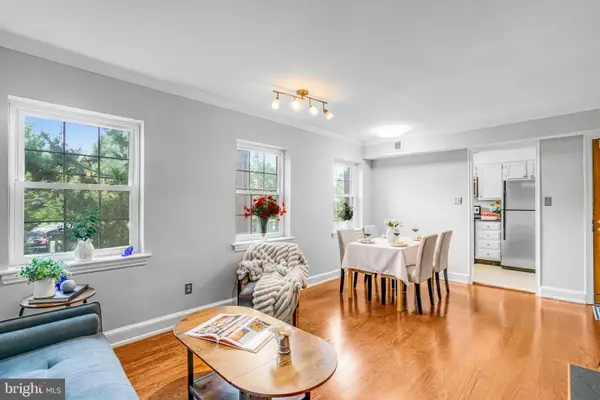 $299,900Coming Soon1 beds 1 baths
$299,900Coming Soon1 beds 1 baths2106 N Scott St #40, ARLINGTON, VA 22209
MLS# VAAR2062776Listed by: COMPASS - Coming Soon
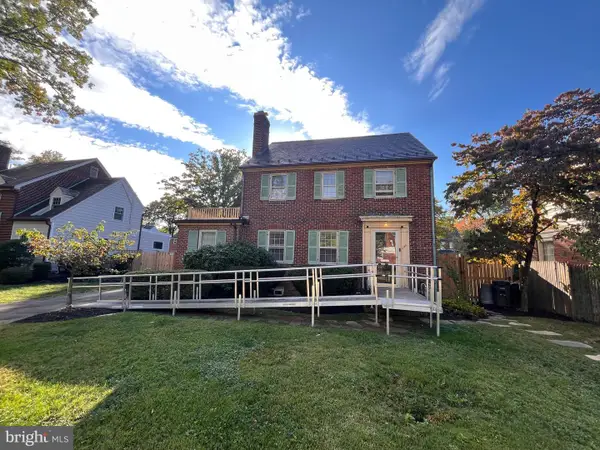 $1,100,000Coming Soon3 beds 3 baths
$1,100,000Coming Soon3 beds 3 baths428 N Monroe St, ARLINGTON, VA 22201
MLS# VAAR2065232Listed by: RLAH @PROPERTIES - Coming Soon
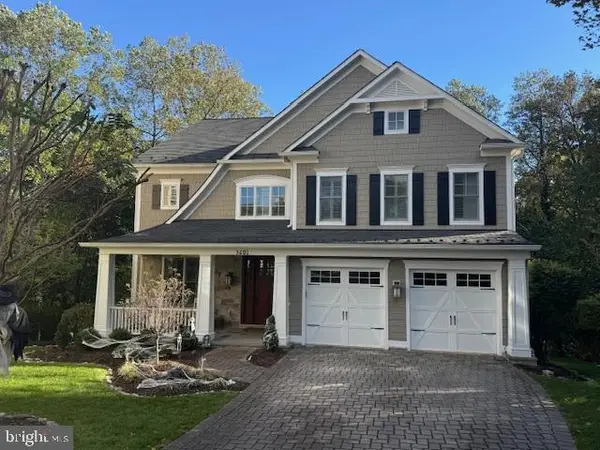 $2,950,000Coming Soon5 beds 5 baths
$2,950,000Coming Soon5 beds 5 baths3601 27th St N, ARLINGTON, VA 22207
MLS# VAAR2065238Listed by: ADVANTAGE PROPERTIES, INC. - Coming Soon
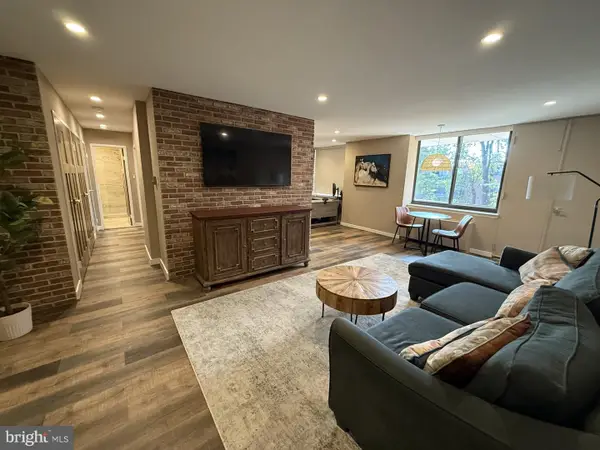 $300,000Coming Soon1 beds 1 baths
$300,000Coming Soon1 beds 1 baths4390 Lorcom Ln #402, ARLINGTON, VA 22207
MLS# VAAR2065228Listed by: LONG & FOSTER REAL ESTATE, INC. - Coming SoonOpen Sat, 1 to 3pm
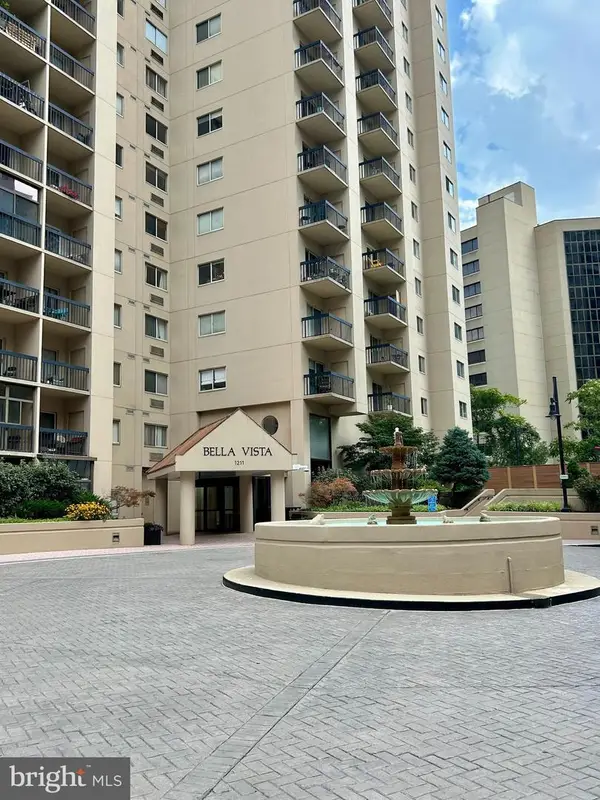 $350,000Coming Soon1 beds 1 baths
$350,000Coming Soon1 beds 1 baths1211 S Eads St #307, ARLINGTON, VA 22202
MLS# VAAR2061694Listed by: KELLER WILLIAMS CAPITAL PROPERTIES - Coming Soon
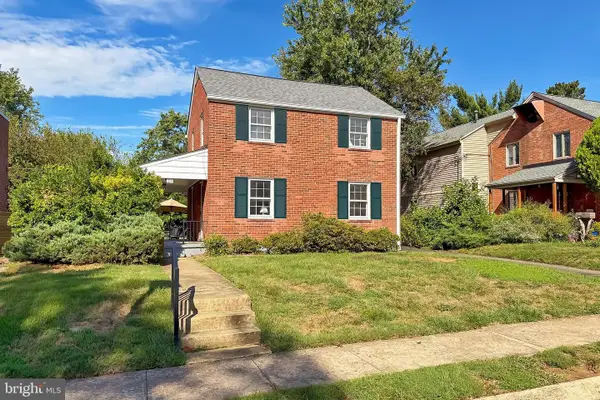 $899,000Coming Soon3 beds 2 baths
$899,000Coming Soon3 beds 2 baths214 N Granada St, ARLINGTON, VA 22203
MLS# VAAR2064260Listed by: COMPASS - Coming SoonOpen Sat, 2 to 4pm
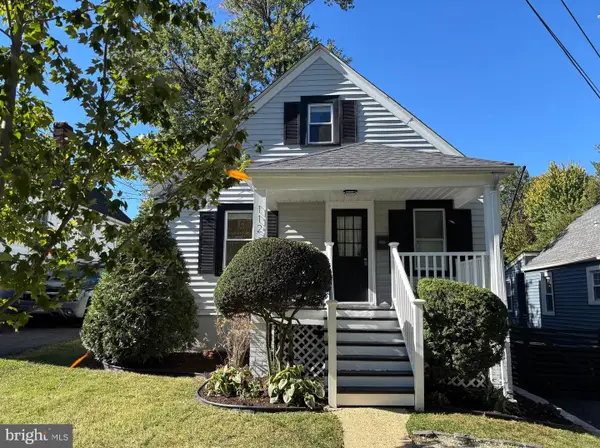 $1,100,000Coming Soon4 beds 3 baths
$1,100,000Coming Soon4 beds 3 baths112 S Barton St, ARLINGTON, VA 22204
MLS# VAAR2064776Listed by: CENTURY 21 REDWOOD REALTY - New
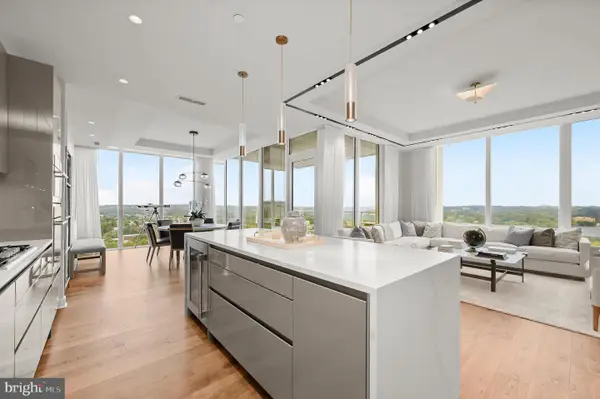 $3,195,000Active3 beds 2 baths
$3,195,000Active3 beds 2 baths1781 N Pierce St #2401, ARLINGTON, VA 22209
MLS# VAAR2064380Listed by: WASHINGTON FINE PROPERTIES, LLC - Coming SoonOpen Sat, 1 to 3pm
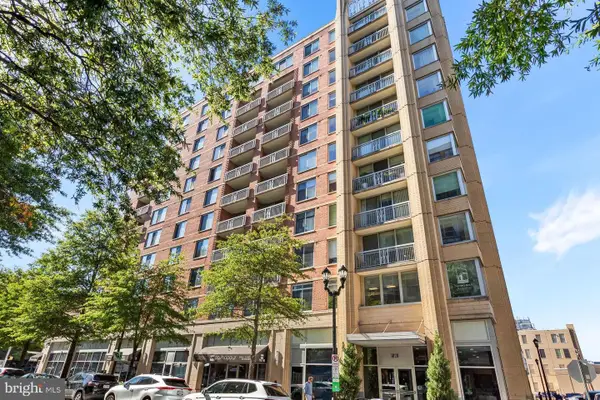 $495,000Coming Soon1 beds 1 baths
$495,000Coming Soon1 beds 1 baths1020 N Highland St #621, ARLINGTON, VA 22201
MLS# VAAR2065184Listed by: COMPASS - Open Sat, 1 to 3pmNew
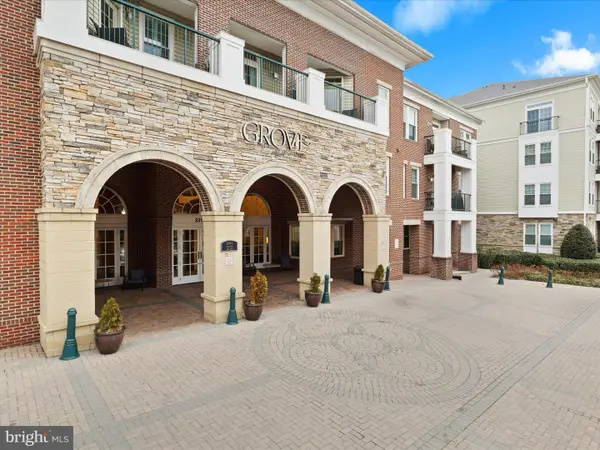 $343,000Active1 beds 1 baths731 sq. ft.
$343,000Active1 beds 1 baths731 sq. ft.2465 Army Navy Dr #1-203, ARLINGTON, VA 22206
MLS# VAAR2065180Listed by: CENTURY 21 NEW MILLENNIUM
