500 S Lexington St, ARLINGTON, VA 22204
Local realty services provided by:Mountain Realty ERA Powered
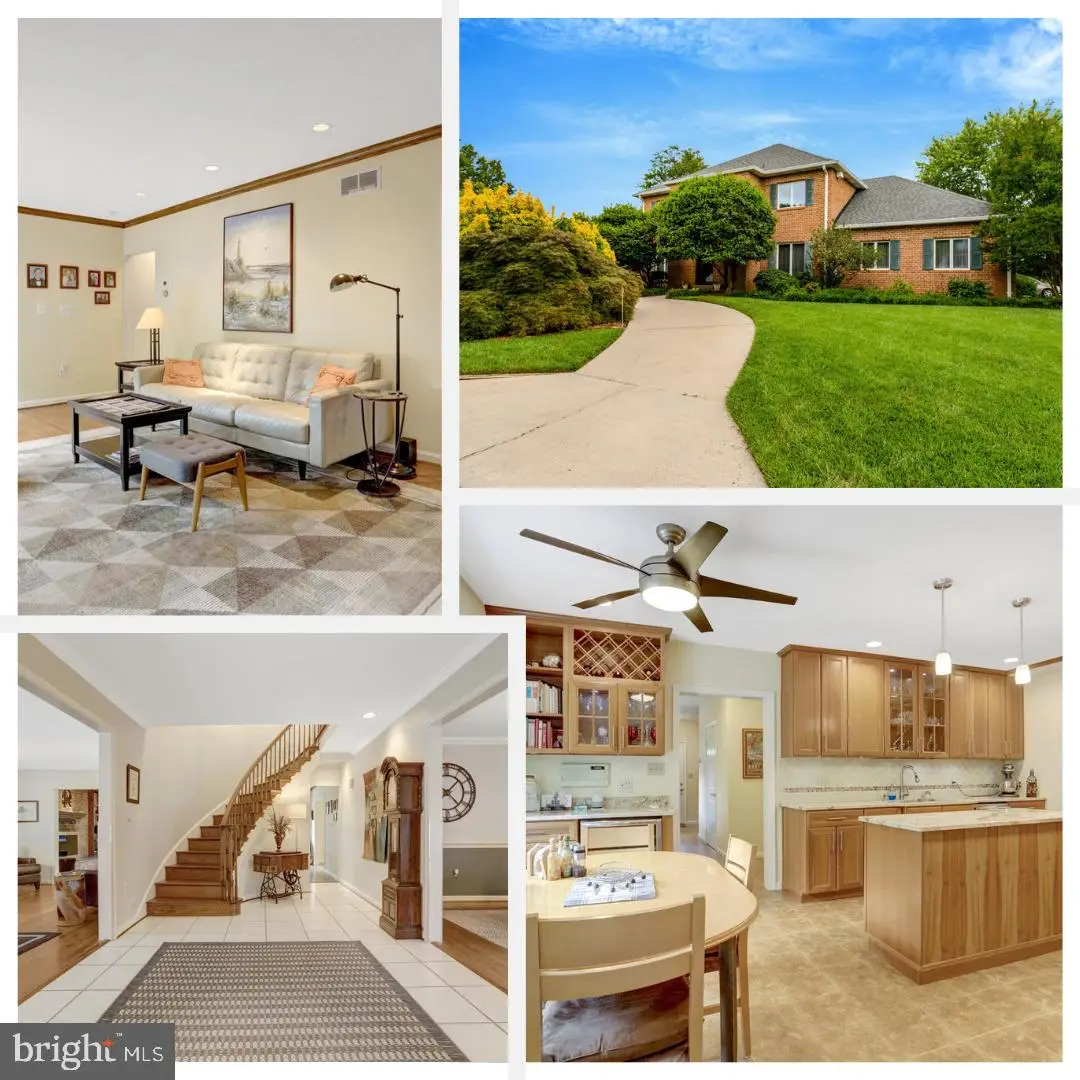


500 S Lexington St,ARLINGTON, VA 22204
$1,575,000
- 4 Beds
- 4 Baths
- 4,102 sq. ft.
- Single family
- Pending
Listed by:michael s webb
Office:re/max allegiance
MLS#:VAAR2059388
Source:BRIGHTMLS
Price summary
- Price:$1,575,000
- Price per sq. ft.:$383.96
About this home
Welcome to 500 S. Lexington Street, a stately Colonial offering over 4,000 square feet of beautifully designed living space in the tranquil Glencarlyn neighborhood. Situated on a rare double corner lot at 5th Street and Lexington Street, this spacious 4-bedroom, 3.5-bath home is perfect for both comfortable everyday living and gracious entertaining. Step inside to discover a bright and spacious layout featuring gleaming hardwood floors and a dramatic spiral staircase in the welcoming foyer. The modern kitchen is a chef’s delight, complete with granite countertops, stainless steel appliances, and a charming bay window that overlooks the deck—creating a seamless flow between indoor and outdoor spaces. Upstairs, four generously sized bedrooms include a true primary suite with ample room to relax and unwind. The finished lower level adds versatility with a large family room, workshop, and plenty of storage. Everyday convenience is enhanced by a spacious two-car garage. Outside, the beautifully landscaped backyard beckons with a spacious deck and retractable awning—ideal for hosting gatherings or simply enjoying peaceful moments outdoors. A storage shed provides extra room for tools and seasonal items. Located just moments from Glencarlyn Park with its scenic trails and dog park, the W&OD Trail, Bluemont Park, and the Glencarlyn Library, this home also benefits from being near Kenmore Middle School. With easy access to Carlin Springs Road, Route 50, I-395, and I-495, commuting is effortless. This exceptional home blends generous space, thoughtful design, and a prime location in one of Arlington’s most cherished communities.
Contact an agent
Home facts
- Year built:1985
- Listing Id #:VAAR2059388
- Added:61 day(s) ago
- Updated:August 18, 2025 at 07:47 AM
Rooms and interior
- Bedrooms:4
- Total bathrooms:4
- Full bathrooms:3
- Half bathrooms:1
- Living area:4,102 sq. ft.
Heating and cooling
- Cooling:Central A/C
- Heating:Hot Water, Natural Gas
Structure and exterior
- Roof:Hip, Shingle
- Year built:1985
- Building area:4,102 sq. ft.
- Lot area:0.28 Acres
Schools
- High school:WASHINGTON-LIBERTY
- Middle school:KENMORE
- Elementary school:CARLIN SPRINGS
Utilities
- Water:Public
- Sewer:Public Sewer
Finances and disclosures
- Price:$1,575,000
- Price per sq. ft.:$383.96
- Tax amount:$14,736 (2025)
New listings near 500 S Lexington St
- New
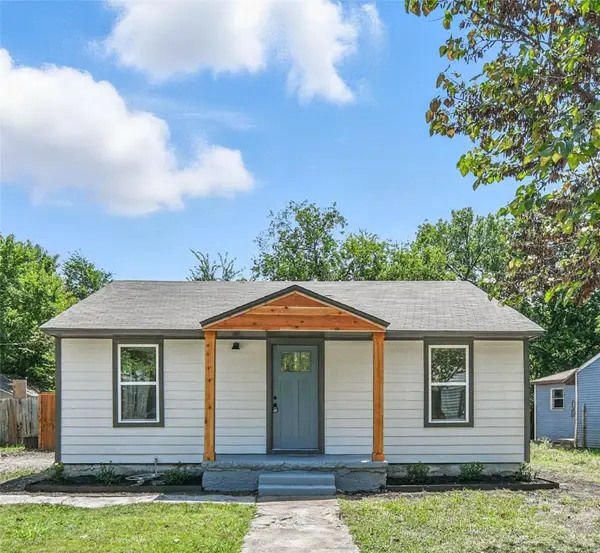 $185,000Active2 beds 1 baths820 sq. ft.
$185,000Active2 beds 1 baths820 sq. ft.5061 Royal Drive, Fort Worth, TX 76116
MLS# 21016062Listed by: MOMENTUM REAL ESTATE GROUP,LLC - New
 $385,999Active4 beds 2 baths2,448 sq. ft.
$385,999Active4 beds 2 baths2,448 sq. ft.2924 Neshkoro Road, Fort Worth, TX 76179
MLS# 21035913Listed by: TURNER MANGUM LLC - New
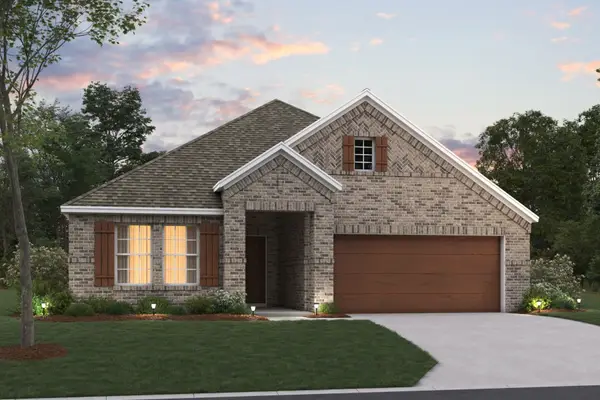 $464,274Active4 beds 3 baths2,214 sq. ft.
$464,274Active4 beds 3 baths2,214 sq. ft.1728 Opaca Drive, Fort Worth, TX 76131
MLS# 21035917Listed by: ESCAPE REALTY - New
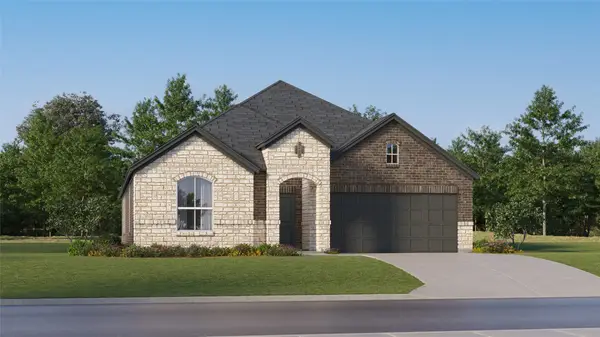 $362,999Active4 beds 2 baths2,062 sq. ft.
$362,999Active4 beds 2 baths2,062 sq. ft.9321 Laneyvale Drive, Fort Worth, TX 76179
MLS# 21035922Listed by: TURNER MANGUM LLC - New
 $359,999Active4 beds 4 baths2,210 sq. ft.
$359,999Active4 beds 4 baths2,210 sq. ft.2210 Neshkoro Road, Fort Worth, TX 76179
MLS# 21035937Listed by: TURNER MANGUM LLC - Open Sun, 2 to 4pmNew
 $495,000Active4 beds 3 baths2,900 sq. ft.
$495,000Active4 beds 3 baths2,900 sq. ft.3532 Gallant Trail, Fort Worth, TX 76244
MLS# 21035500Listed by: CENTURY 21 MIKE BOWMAN, INC. - New
 $380,000Active4 beds 3 baths1,908 sq. ft.
$380,000Active4 beds 3 baths1,908 sq. ft.3058 Hardy Street, Fort Worth, TX 76106
MLS# 21035600Listed by: LPT REALTY - New
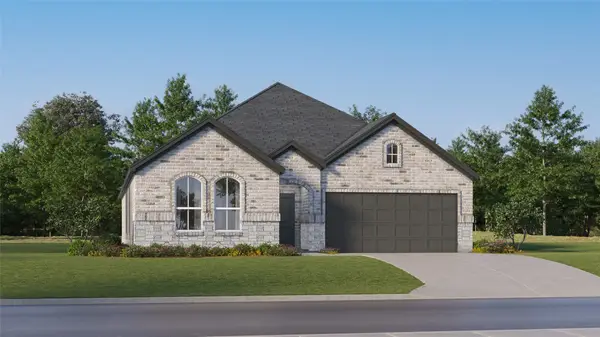 $343,599Active4 beds 2 baths2,062 sq. ft.
$343,599Active4 beds 2 baths2,062 sq. ft.2641 Wispy Creek Drive, Fort Worth, TX 76108
MLS# 21035797Listed by: TURNER MANGUM LLC - New
 $313,649Active3 beds 2 baths1,801 sq. ft.
$313,649Active3 beds 2 baths1,801 sq. ft.2637 Wispy Creek Drive, Fort Worth, TX 76108
MLS# 21035802Listed by: TURNER MANGUM LLC - New
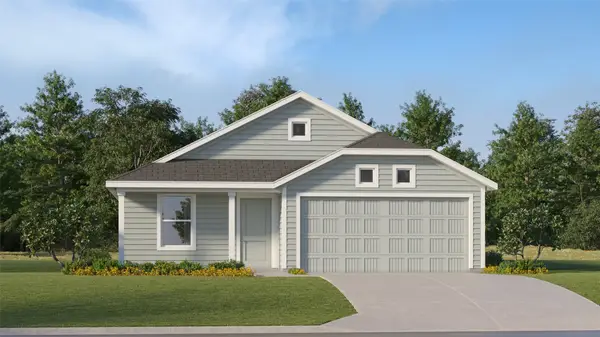 $278,349Active3 beds 2 baths1,474 sq. ft.
$278,349Active3 beds 2 baths1,474 sq. ft.10716 Dusty Ranch Road, Fort Worth, TX 76108
MLS# 21035807Listed by: TURNER MANGUM LLC
