5010 7th Rd S #t1, ARLINGTON, VA 22204
Local realty services provided by:ERA Martin Associates
5010 7th Rd S #t1,ARLINGTON, VA 22204
$360,000
- 2 Beds
- 2 Baths
- 1,211 sq. ft.
- Condominium
- Pending
Listed by:valeria connolly
Office:rlah @properties
MLS#:VAAR2063390
Source:BRIGHTMLS
Price summary
- Price:$360,000
- Price per sq. ft.:$297.27
About this home
Open Houses Cancelled. Seller has accepted a great offer. Welcome to 5010 7th Rd S #T1, a rare 1,222 sq ft ground-floor condo offering unbeatable space and convenience. This updated home features beautiful hardwood floors, fresh paint, and new light fixtures throughout. The bright, oversized layout includes a large pantry, excellent closet space, and a walk-in closet in the primary bedroom. You’ll love the in-unit washer/dryer, updated bathrooms, new kitchen flooring, updated appliances, and plenty of storage. Step out to your own patio—perfect for outdoor dining or even as a second entrance. An extra storage bin is also included.
Community Perks: Park Spring Condominiums offers a swimming pool, BBQ areas, and green space, plus the condo fee covers gas, water, sewer, trash, and parking (2 passes included). Direct pool access from the unit makes summer living easy.
Prime Arlington Location: Live across from Tyrol Hill Park, with basketball and soccer courts, a playground, and trails that connect to Four Mile Run and the W&OD Trail. Dog owners will love the nearby dog parks, including Shirlington Dog Park—one of the best in the region. Spend weekends at the Village at Shirlington, just minutes away, with its restaurants, cafes, shops, theater, and movie theater. Getting around is a breeze with ART and Metrobus lines at your doorstep, offering easy access to Ballston, the Pentagon, and DC.
This unique, oversized condo is the perfect blend of space, updates, and location—ideal for a first-time buyer ready to enjoy Arlington living!
Contact an agent
Home facts
- Year built:1969
- Listing ID #:VAAR2063390
- Added:8 day(s) ago
- Updated:September 16, 2025 at 07:26 AM
Rooms and interior
- Bedrooms:2
- Total bathrooms:2
- Full bathrooms:2
- Living area:1,211 sq. ft.
Heating and cooling
- Cooling:Central A/C
- Heating:Forced Air, Natural Gas
Structure and exterior
- Year built:1969
- Building area:1,211 sq. ft.
Utilities
- Water:Public
- Sewer:Public Sewer
Finances and disclosures
- Price:$360,000
- Price per sq. ft.:$297.27
- Tax amount:$3,664 (2025)
New listings near 5010 7th Rd S #t1
- Coming Soon
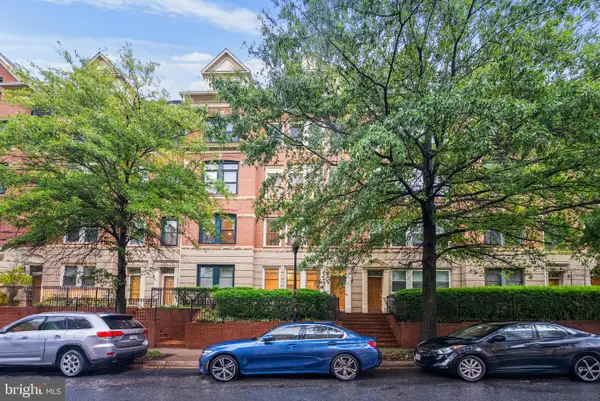 $1,500,000Coming Soon4 beds 4 baths
$1,500,000Coming Soon4 beds 4 baths1127 Kirkwood Rd, ARLINGTON, VA 22201
MLS# VAAR2063842Listed by: COMPASS - Coming Soon
 $170,000Coming Soon1 beds 1 baths
$170,000Coming Soon1 beds 1 baths1111 Arlington Blvd #317, ARLINGTON, VA 22209
MLS# VAAR2063862Listed by: SAMSON PROPERTIES - New
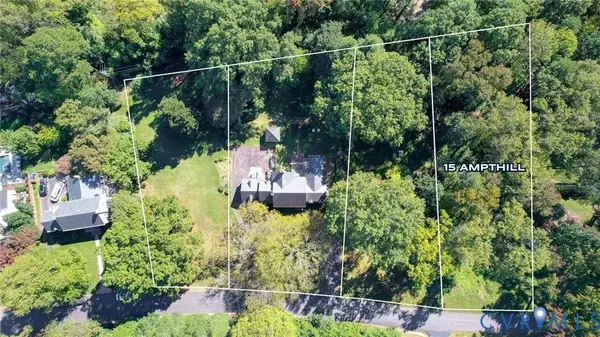 $495,000Active0.83 Acres
$495,000Active0.83 Acres15 Ampthill Road, Richmond, VA 22226
MLS# 2525361Listed by: LONG & FOSTER REALTORS - New
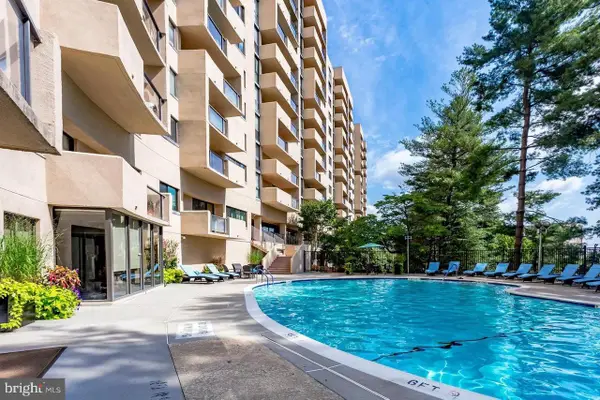 $629,000Active1 beds 4 baths1,603 sq. ft.
$629,000Active1 beds 4 baths1,603 sq. ft.1101 S Arlington Ridge Rd #704, ARLINGTON, VA 22202
MLS# VAAR2063638Listed by: ARLINGTON REALTY, INC. - Open Sat, 1 to 3pmNew
 $1,950,000Active6 beds 7 baths8,330 sq. ft.
$1,950,000Active6 beds 7 baths8,330 sq. ft.1713 N Cameron St, ARLINGTON, VA 22207
MLS# VAAR2063724Listed by: REDFIN CORPORATION - New
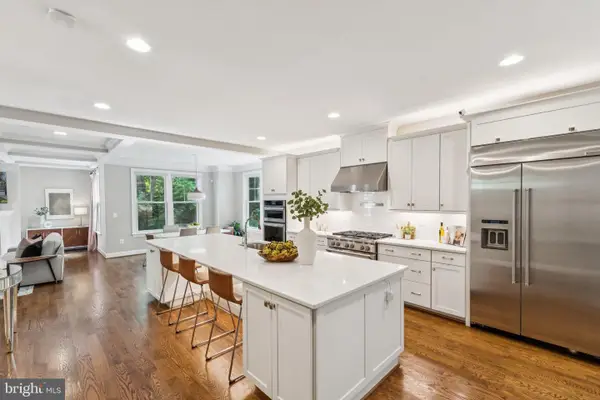 $2,099,000Active5 beds 5 baths4,668 sq. ft.
$2,099,000Active5 beds 5 baths4,668 sq. ft.2354 N Quebec St, ARLINGTON, VA 22207
MLS# VAAR2063834Listed by: COMPASS - Coming SoonOpen Sat, 2 to 4pm
 $850,000Coming Soon3 beds 1 baths
$850,000Coming Soon3 beds 1 baths834 N Woodrow St, ARLINGTON, VA 22203
MLS# VAAR2063830Listed by: REAL BROKER, LLC - Coming Soon
 $1,675,000Coming Soon7 beds 5 baths
$1,675,000Coming Soon7 beds 5 baths5101 27th St N, ARLINGTON, VA 22207
MLS# VAAR2060938Listed by: LONG & FOSTER REAL ESTATE, INC. - New
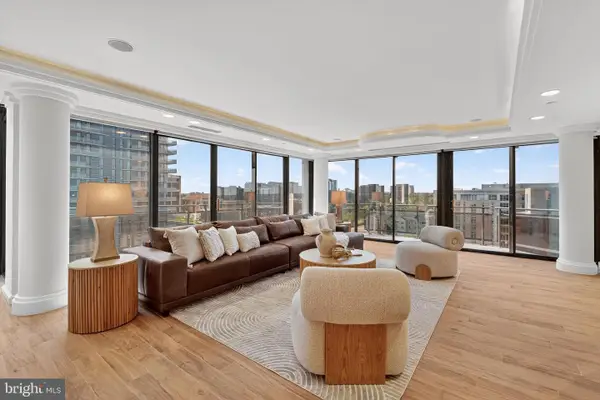 $2,750,000Active3 beds 5 baths4,300 sq. ft.
$2,750,000Active3 beds 5 baths4,300 sq. ft.1530 Key Blvd #1310, ARLINGTON, VA 22209
MLS# VAAR2063556Listed by: COMPASS - Coming SoonOpen Fri, 5:30 to 6:30pm
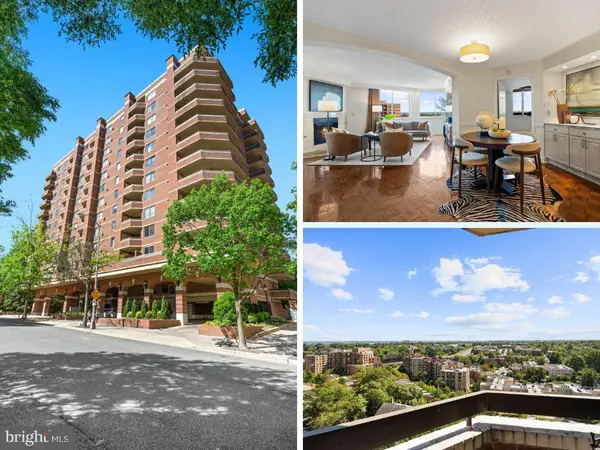 $750,000Coming Soon2 beds 2 baths
$750,000Coming Soon2 beds 2 baths1276 N Wayne St N #1225, ARLINGTON, VA 22201
MLS# VAAR2063810Listed by: RLAH @PROPERTIES
