5017 17th St N, Arlington, VA 22207
Local realty services provided by:ERA OakCrest Realty, Inc.
5017 17th St N,Arlington, VA 22207
$1,849,000
- 5 Beds
- 6 Baths
- 4,013 sq. ft.
- Single family
- Pending
Listed by: aaron a probasco
Office: samson properties
MLS#:VAAR2063190
Source:BRIGHTMLS
Price summary
- Price:$1,849,000
- Price per sq. ft.:$460.75
About this home
Stunning new construction by Enhanced Homes, offering over 4,000 sq ft of well-designed living space across four finished levels in a quiet zone just steps from Virginia Hospital Center. Ambulances approaching the hospital are required to shut off sirens several blocks out, making this block far quieter than buyers expect.
The main level features an open layout with a large kitchen, walk-in pantry, dedicated dining area, and a private home office. Upstairs includes four spacious bedrooms, a generous primary suite, and a full laundry room. The lower level provides a wide open rec room, wet bar, guest bedroom, full bath, and walk-up access to the backyard. Top level offers an additional flex space perfect for a second office, playroom, or guest suite.
The lot is designed for low-maintenance living with a usable rear yard and space that can easily accommodate a patio or other outdoor improvements if needed. Premium finishes throughout, including white-oak flooring, custom cabinetry, upgraded tile, and a full KitchenAid appliance package.
Convenient location with quick access to Ballston, multiple Metro stations, and I-66 for an easy commute into DC. Excellent value compared to nearby new construction, priced well under recent sales on the same street. Move-in ready and easy to show.
Contact an agent
Home facts
- Year built:2025
- Listing ID #:VAAR2063190
- Added:124 day(s) ago
- Updated:January 06, 2026 at 08:32 AM
Rooms and interior
- Bedrooms:5
- Total bathrooms:6
- Full bathrooms:5
- Half bathrooms:1
- Living area:4,013 sq. ft.
Heating and cooling
- Cooling:Central A/C
- Heating:90% Forced Air, Central, Natural Gas
Structure and exterior
- Roof:Architectural Shingle
- Year built:2025
- Building area:4,013 sq. ft.
- Lot area:0.13 Acres
Schools
- High school:WASHINGTON-LIBERTY
- Middle school:SWANSON
- Elementary school:GLEBE
Utilities
- Water:Public
- Sewer:Public Sewer
Finances and disclosures
- Price:$1,849,000
- Price per sq. ft.:$460.75
- Tax amount:$8,276 (2025)
New listings near 5017 17th St N
- New
 $319,900Active1 beds 1 baths711 sq. ft.
$319,900Active1 beds 1 baths711 sq. ft.2966 S Columbus St #b2, ARLINGTON, VA 22206
MLS# VAAX2052726Listed by: KW METRO CENTER - Coming SoonOpen Sat, 1 to 3pm
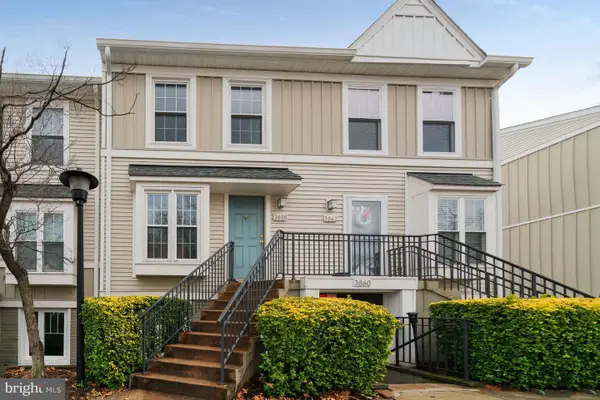 $495,000Coming Soon2 beds 3 baths
$495,000Coming Soon2 beds 3 baths3858 9th Rd S, ARLINGTON, VA 22204
MLS# VAAR2067364Listed by: VARITY HOMES - Coming Soon
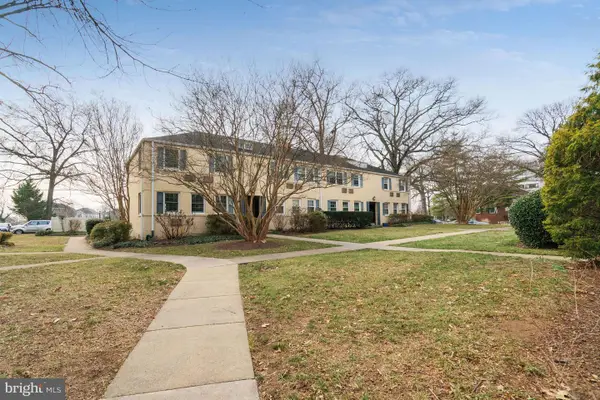 $335,000Coming Soon2 beds 1 baths
$335,000Coming Soon2 beds 1 baths107 N George Mason Dr N #4, ARLINGTON, VA 22203
MLS# VAAR2067344Listed by: VARITY HOMES - Coming Soon
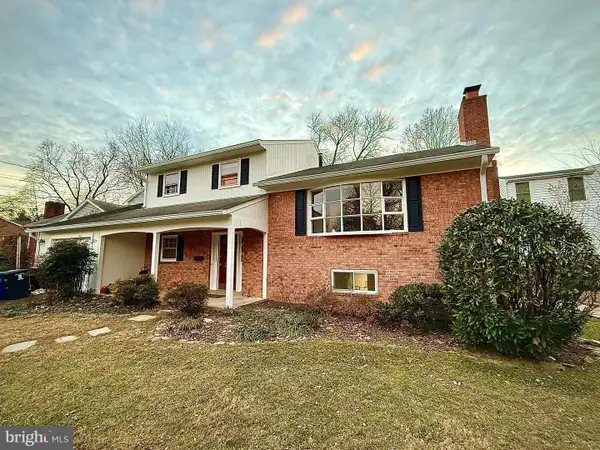 $1,150,000Coming Soon5 beds 3 baths
$1,150,000Coming Soon5 beds 3 baths2116 N Ohio St, ARLINGTON, VA 22205
MLS# VAAR2067334Listed by: KW METRO CENTER - New
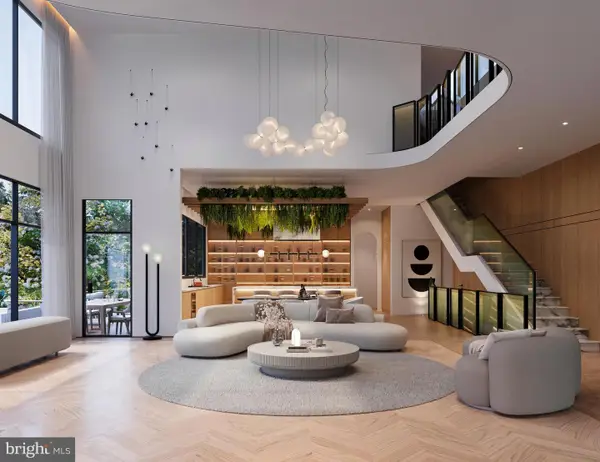 $4,942,000Active6 beds 9 baths9,605 sq. ft.
$4,942,000Active6 beds 9 baths9,605 sq. ft.2767 N Nelson St, ARLINGTON, VA 22207
MLS# VAAR2067078Listed by: KELLER WILLIAMS REALTY - Coming SoonOpen Thu, 5 to 7pm
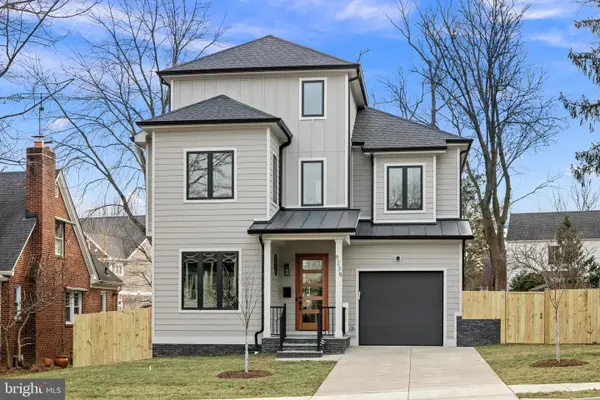 $2,295,000Coming Soon6 beds 7 baths
$2,295,000Coming Soon6 beds 7 baths6238 22nd St N, ARLINGTON, VA 22205
MLS# VAAR2067152Listed by: RLAH @PROPERTIES - Coming Soon
 $307,700Coming Soon1 beds 1 baths
$307,700Coming Soon1 beds 1 baths4500 S Four Mile Run Dr #505, ARLINGTON, VA 22204
MLS# VAAR2067218Listed by: SAMSON PROPERTIES - Coming Soon
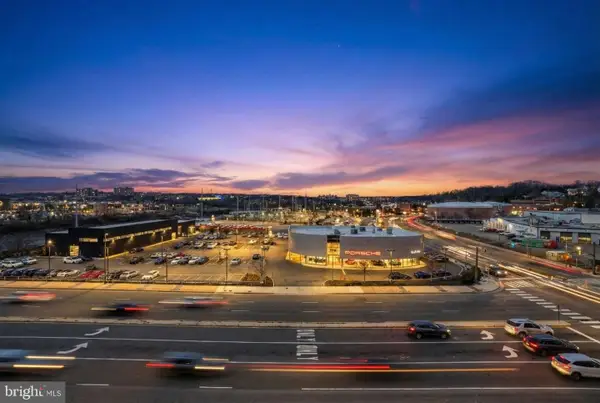 $380,000Coming Soon1 beds 1 baths
$380,000Coming Soon1 beds 1 baths3600 S Glebe Rd S #504w, ARLINGTON, VA 22202
MLS# VAAR2067314Listed by: CENTURY 21 NEW MILLENNIUM - Coming Soon
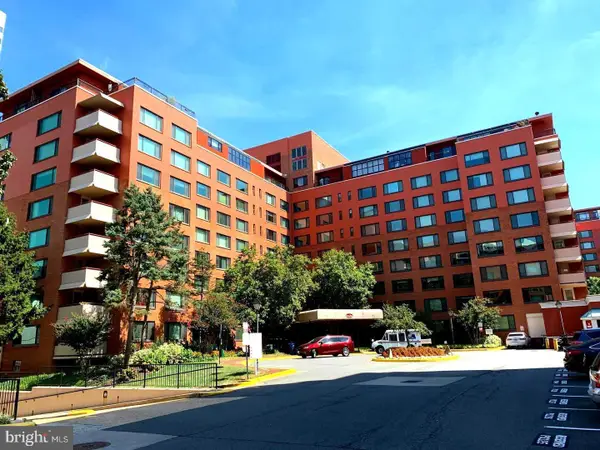 $143,900Coming Soon-- beds 1 baths
$143,900Coming Soon-- beds 1 baths1021 Arlington Blvd #702, ARLINGTON, VA 22209
MLS# VAAR2067322Listed by: REALTY ADVANTAGE OF MARYLAND LLC - Coming Soon
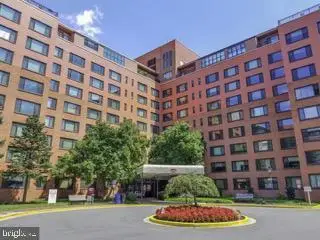 $230,000Coming Soon1 beds 1 baths
$230,000Coming Soon1 beds 1 baths1121 Arlington Blvd #443, ARLINGTON, VA 22209
MLS# VAAR2067178Listed by: MELLOW INTERNATIONAL REALTY INC
