5943 2nd St S, Arlington, VA 22204
Local realty services provided by:O'BRIEN REALTY ERA POWERED
5943 2nd St S,Arlington, VA 22204
$785,000
- 3 Beds
- 3 Baths
- 1,852 sq. ft.
- Single family
- Pending
Listed by:khanh b duong
Office:re/max galaxy
MLS#:VAAR2063366
Source:BRIGHTMLS
Price summary
- Price:$785,000
- Price per sq. ft.:$423.87
About this home
Welcome Home to this charming and well-maintained 3-bedroom, 2.5-bathroom brick colonial in the highly sought-after Spy Hill neighborhood. This home offers a unique, park-like setting on a peaceful end street, overlooking the athletic fields of Kenmore Middle School with no neighbors across the street. The perfect blend of classic charm and modern convenience, this home has been thoughtfully updated with a new roof (2024), new water heater (2024), and a repaved driveway (2023). Newer vinyl windows enhance energy efficiency. Inside, you'll find gleaming hardwood floors throughout the first two levels and timeless architectural details, including a gracious living room with a wood-burning fireplace and a dramatic arched entryway leading to the formal dining room. A versatile side-screened porch provides the perfect space for a home office, playroom, or main-level bedroom. At the back of the house, a spacious 3-season Florida room offers delightful views of the fenced-in yard. The main level is completed by a powder room and a dedicated dining area next to the kitchen. Upstairs, two generously sized bedrooms and a third smaller bedroom share a full bathroom. The basement features a recreation room with a dry bar and knotty pine paneling, as well as a full bathroom with a shower. A dedicated workshop area and ample storage in the attic and crawl space complete the lower level. With two off-street parking spaces and plenty of street parking, you'll have easy access to major transportation routes and close proximity to Rosslyn, Washington D.C., Amazon HQ2, the Pentagon, and Reagan Airport (DCA). Enjoy an abundance of shopping and dining options at nearby Seven Corners and Baileys Crossroads. ***Probate Sale. This property is being sold 'As-Is,' with no repairs or credits to be made by the seller. The sale is subject to court confirmation. Seller makes no representations or warranties regarding the property's condition.***
Contact an agent
Home facts
- Year built:1980
- Listing ID #:VAAR2063366
- Added:45 day(s) ago
- Updated:October 22, 2025 at 07:31 AM
Rooms and interior
- Bedrooms:3
- Total bathrooms:3
- Full bathrooms:2
- Half bathrooms:1
- Living area:1,852 sq. ft.
Heating and cooling
- Cooling:Central A/C, Heat Pump(s)
- Heating:90% Forced Air, Central, Natural Gas
Structure and exterior
- Roof:Architectural Shingle
- Year built:1980
- Building area:1,852 sq. ft.
- Lot area:0.14 Acres
Schools
- High school:WASHINGTON LEE
- Middle school:KENMORE
- Elementary school:CARLIN SPRINGS
Utilities
- Water:Well
- Sewer:On Site Septic
Finances and disclosures
- Price:$785,000
- Price per sq. ft.:$423.87
- Tax amount:$7,111 (2025)
New listings near 5943 2nd St S
- Coming Soon
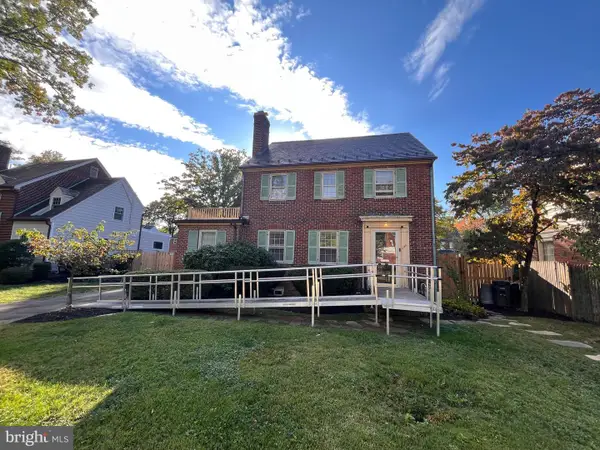 $1,100,000Coming Soon3 beds 3 baths
$1,100,000Coming Soon3 beds 3 baths428 N Monroe St, ARLINGTON, VA 22201
MLS# VAAR2065232Listed by: RLAH @PROPERTIES - Coming Soon
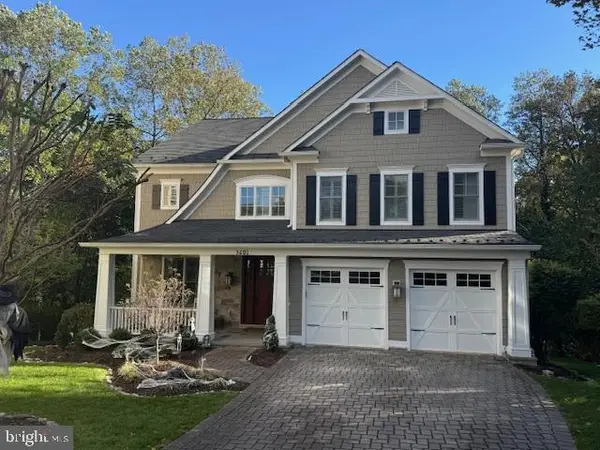 $2,950,000Coming Soon5 beds 5 baths
$2,950,000Coming Soon5 beds 5 baths3601 27th St N, ARLINGTON, VA 22207
MLS# VAAR2065238Listed by: ADVANTAGE PROPERTIES, INC. - Coming Soon
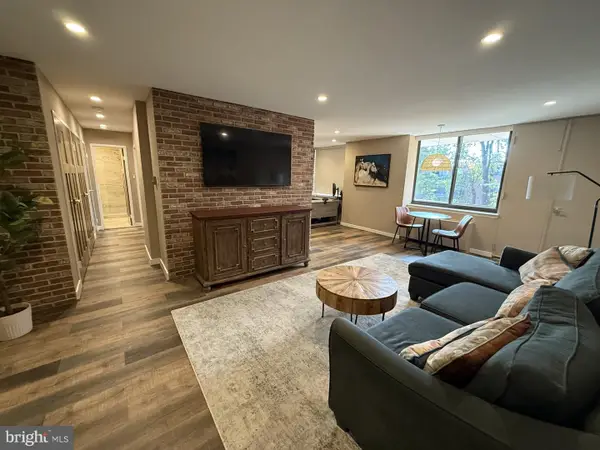 $300,000Coming Soon1 beds 1 baths
$300,000Coming Soon1 beds 1 baths4390 Lorcom Ln #402, ARLINGTON, VA 22207
MLS# VAAR2065228Listed by: LONG & FOSTER REAL ESTATE, INC. - Coming SoonOpen Sat, 1 to 3pm
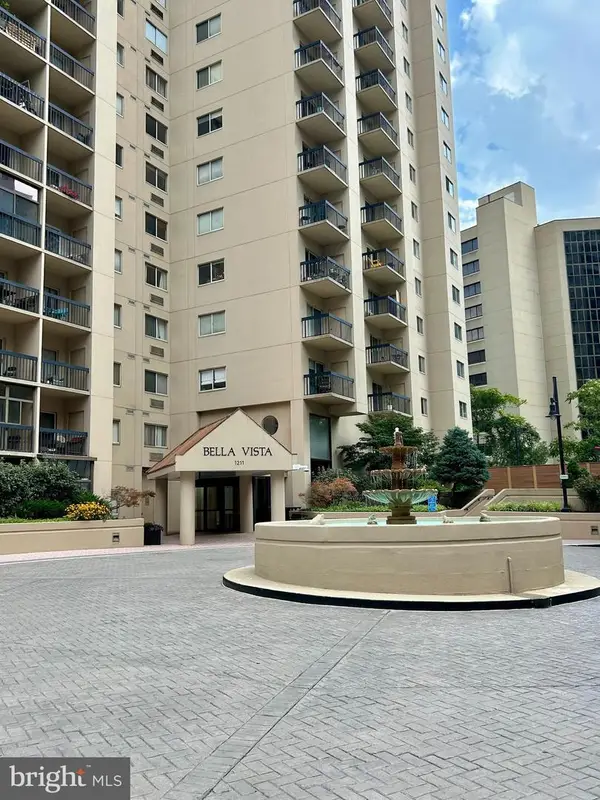 $350,000Coming Soon1 beds 1 baths
$350,000Coming Soon1 beds 1 baths1211 S Eads St #307, ARLINGTON, VA 22202
MLS# VAAR2061694Listed by: KELLER WILLIAMS CAPITAL PROPERTIES - Coming Soon
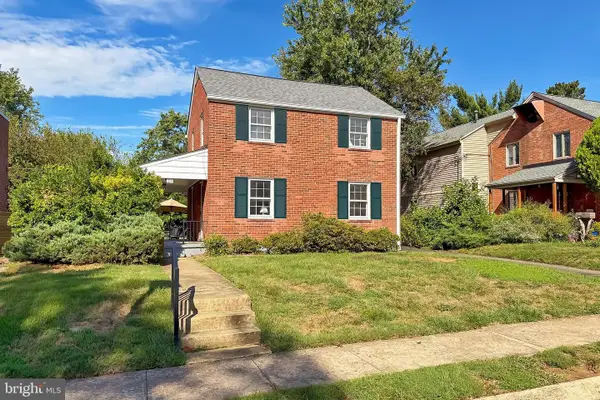 $899,000Coming Soon3 beds 2 baths
$899,000Coming Soon3 beds 2 baths214 N Granada St, ARLINGTON, VA 22203
MLS# VAAR2064260Listed by: COMPASS - Coming SoonOpen Sat, 2 to 4pm
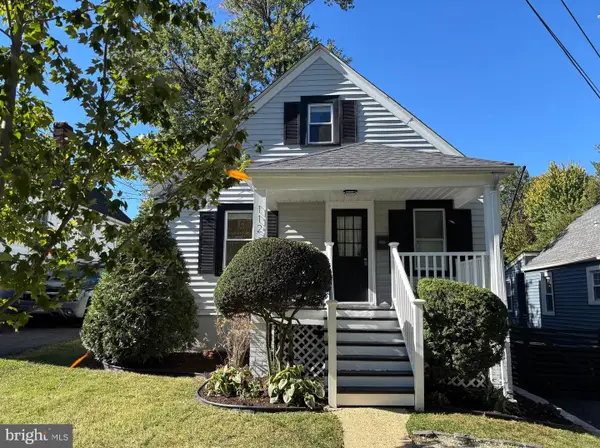 $1,100,000Coming Soon4 beds 3 baths
$1,100,000Coming Soon4 beds 3 baths112 S Barton St, ARLINGTON, VA 22204
MLS# VAAR2064776Listed by: CENTURY 21 REDWOOD REALTY - New
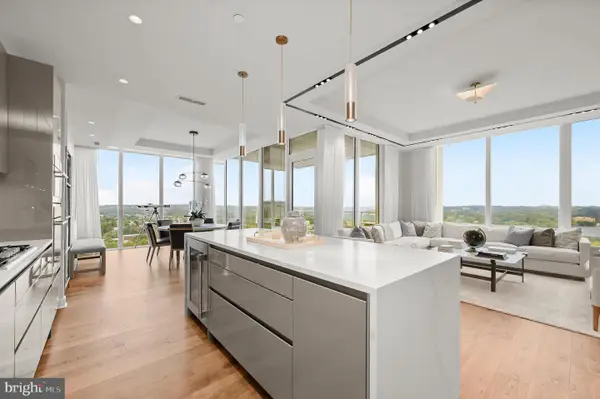 $3,195,000Active3 beds 2 baths
$3,195,000Active3 beds 2 baths1781 N Pierce St #2401, ARLINGTON, VA 22209
MLS# VAAR2064380Listed by: WASHINGTON FINE PROPERTIES, LLC - Coming SoonOpen Sat, 1 to 3pm
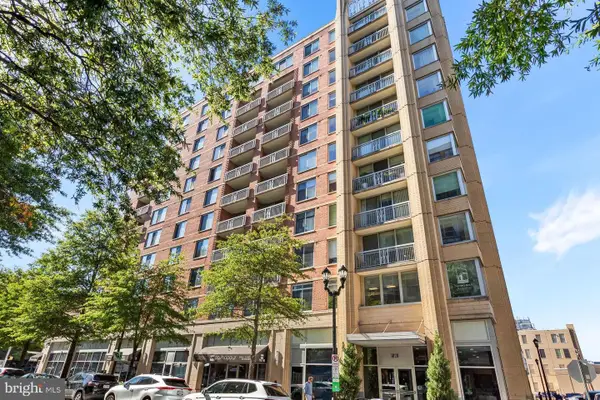 $495,000Coming Soon1 beds 1 baths
$495,000Coming Soon1 beds 1 baths1020 N Highland St #621, ARLINGTON, VA 22201
MLS# VAAR2065184Listed by: COMPASS - Open Sat, 1 to 3pmNew
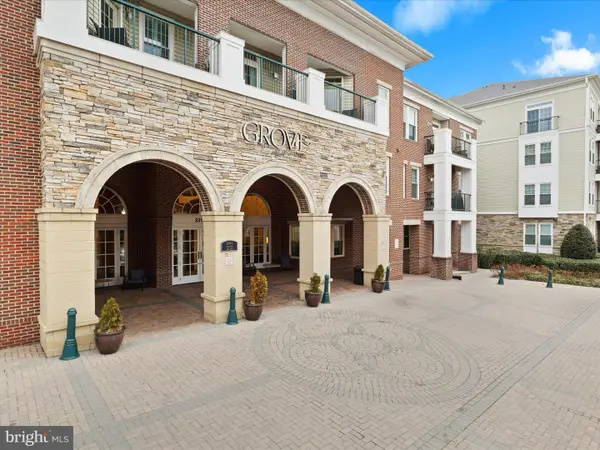 $343,000Active1 beds 1 baths731 sq. ft.
$343,000Active1 beds 1 baths731 sq. ft.2465 Army Navy Dr #1-203, ARLINGTON, VA 22206
MLS# VAAR2065180Listed by: CENTURY 21 NEW MILLENNIUM - Coming SoonOpen Sat, 1 to 3pm
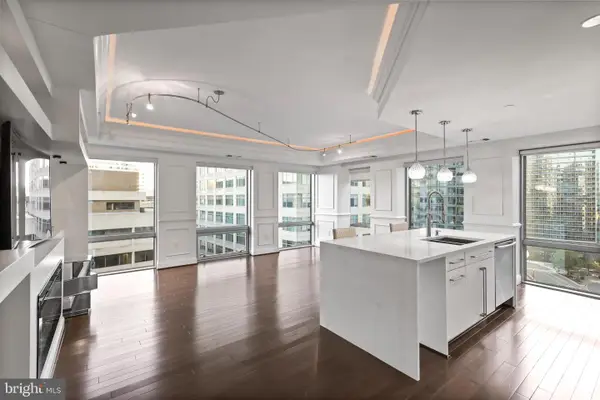 $999,900Coming Soon2 beds 3 baths
$999,900Coming Soon2 beds 3 baths1111 19th St N #1707, ARLINGTON, VA 22209
MLS# VAAR2065038Listed by: KELLER WILLIAMS PREFERRED PROPERTIES
