629 N Lincoln St N, Arlington, VA 22201
Local realty services provided by:O'BRIEN REALTY ERA POWERED
Upcoming open houses
- Sun, Feb 1502:00 pm - 04:00 pm
Listed by: lisa dubois-headley
Office: rlah @properties
MLS#:VAAR2067076
Source:BRIGHTMLS
Price summary
- Price:$3,249,000
- Price per sq. ft.:$594.18
About this home
ASHTON HEIGHTS | New Construction | 6BR/6.5BA | BUILDER-PAID RATE BUY-DOWNS AS LOW AS 4.5%
A++ location—blocks to Virginia Square, Clarendon, and Ballston Metros, plus countless shops and restaurants. This Classic Cottages Craftsman Farmhouse blends timeless character with modern comfort across four finished levels, 5,468 square feet of luxury, 6 spacious bedrooms, 6.5 baths, wide-plank hardwoods, large windows, and thoughtful high-end finishes throughout.
The open main level centers around a chef’s kitchen with designer selections and Thermador appliances, flowing to a sun-filled great room with gas fireplace and a screened porch with slate flooring, ceiling fan and heaters—ideal for 3-season living. An office with built-ins, an expansive mudroom, and a stylish half bath complete this level.
Upstairs, the primary suite features an expansive walk-in closet and a spa-style bath with dual vanities, soaking tub, walk-in shower, and private toilet. Three additional ensuite bedrooms and a laundry room round out the second level.
The private loft level offers a generous bonus area with a built-in bar and a 5th bedroom, and 5th full bath.
The lower level delivers a large recreation room, built-in bar, bonus/flex space, an exercise room with a built-in sauna, and the 6th bedroom , and 6th full bath.
An attached two-car garage adds everyday ease, and the fully fenced backyard provides inviting outdoor space. Enjoy quick access to parks, acclaimed dining, neighborhood retail, and easy commuter routes to DC, Tysons, and beyond.
Move-in ready now. Builder’s full-service quality assurance program included. Ask the listing agent for financing incentive details and buy-down terms.
Contact an agent
Home facts
- Year built:2025
- Listing ID #:VAAR2067076
- Added:163 day(s) ago
- Updated:February 15, 2026 at 02:37 PM
Rooms and interior
- Bedrooms:6
- Total bathrooms:7
- Full bathrooms:6
- Half bathrooms:1
- Living area:5,468 sq. ft.
Heating and cooling
- Cooling:Central A/C
- Heating:Forced Air, Natural Gas
Structure and exterior
- Roof:Architectural Shingle
- Year built:2025
- Building area:5,468 sq. ft.
- Lot area:0.16 Acres
Schools
- High school:WASHINGTON-LIBERTY
- Middle school:JEFFERSON
- Elementary school:LONG BRANCH
Utilities
- Water:Public
- Sewer:Public Sewer
Finances and disclosures
- Price:$3,249,000
- Price per sq. ft.:$594.18
- Tax amount:$11,804 (2025)
New listings near 629 N Lincoln St N
- Coming Soon
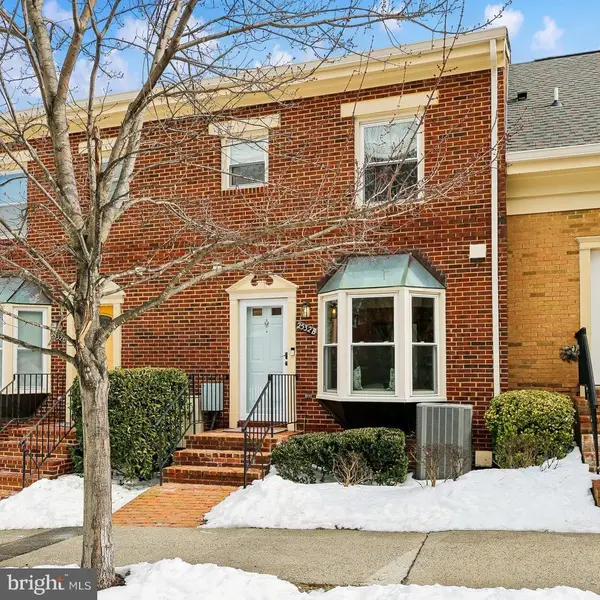 $845,000Coming Soon2 beds 3 baths
$845,000Coming Soon2 beds 3 baths2532-b Fairfax Dr #4eii, ARLINGTON, VA 22201
MLS# VAAR2068658Listed by: CORCORAN MCENEARNEY - New
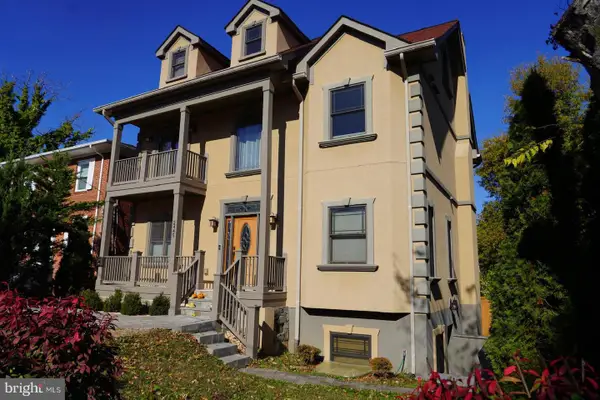 $1,398,000Active7 beds 5 baths4,400 sq. ft.
$1,398,000Active7 beds 5 baths4,400 sq. ft.S Kenwood Street #2445, ARLINGTON, VA 22206
MLS# VAAR2064470Listed by: SIMPLE REALTY - New
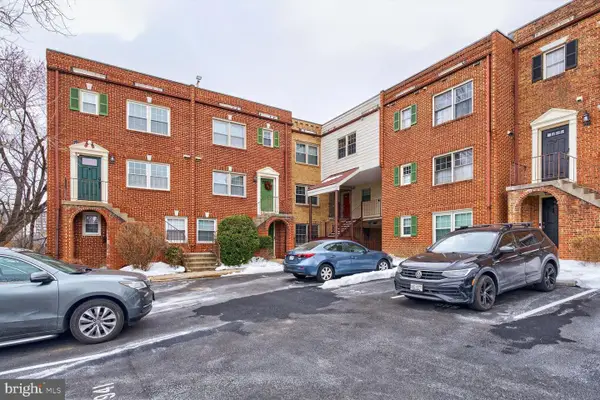 $550,000Active2 beds 3 baths1,132 sq. ft.
$550,000Active2 beds 3 baths1,132 sq. ft.939 S Scott #1, ARLINGTON, VA 22204
MLS# VAAR2068546Listed by: WASHINGTON FINE PROPERTIES, LLC - Open Sun, 2 to 4pmNew
 $299,000Active-- beds 1 baths485 sq. ft.
$299,000Active-- beds 1 baths485 sq. ft.1200 N Nash St #503, ARLINGTON, VA 22209
MLS# VAAR2068720Listed by: WASHINGTON FINE PROPERTIES, LLC - New
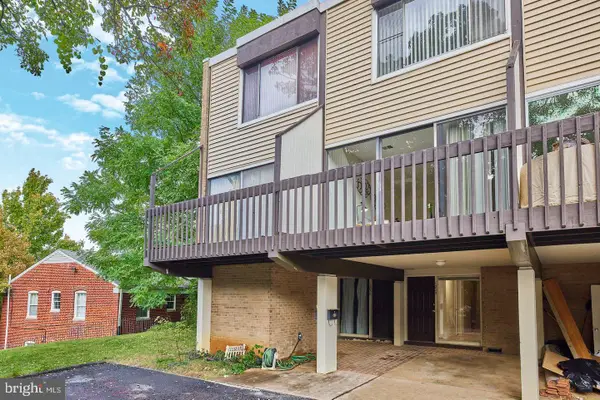 $539,900Active3 beds 2 baths1,000 sq. ft.
$539,900Active3 beds 2 baths1,000 sq. ft.1231 N Quinn St, ARLINGTON, VA 22209
MLS# VAAR2068668Listed by: LONG & FOSTER REAL ESTATE, INC. - Open Sun, 12 to 2pmNew
 $345,000Active1 beds 1 baths800 sq. ft.
$345,000Active1 beds 1 baths800 sq. ft.1030 S Barton St #280, ARLINGTON, VA 22204
MLS# VAAR2068738Listed by: LONG & FOSTER REAL ESTATE, INC. - Coming Soon
 $2,575,000Coming Soon6 beds 6 baths
$2,575,000Coming Soon6 beds 6 baths921 22nd St S, ARLINGTON, VA 22202
MLS# VAAR2068784Listed by: KW METRO CENTER - New
 $599,700Active2 beds 2 baths958 sq. ft.
$599,700Active2 beds 2 baths958 sq. ft.3650 S Glebe Rd S #454, ARLINGTON, VA 22202
MLS# VAAR2068830Listed by: LONG & FOSTER REAL ESTATE, INC. - Open Sun, 1 to 3pmNew
 $820,000Active3 beds 2 baths1,356 sq. ft.
$820,000Active3 beds 2 baths1,356 sq. ft.1035 N Stafford St, ARLINGTON, VA 22201
MLS# VAAR2068832Listed by: COMPASS - Coming Soon
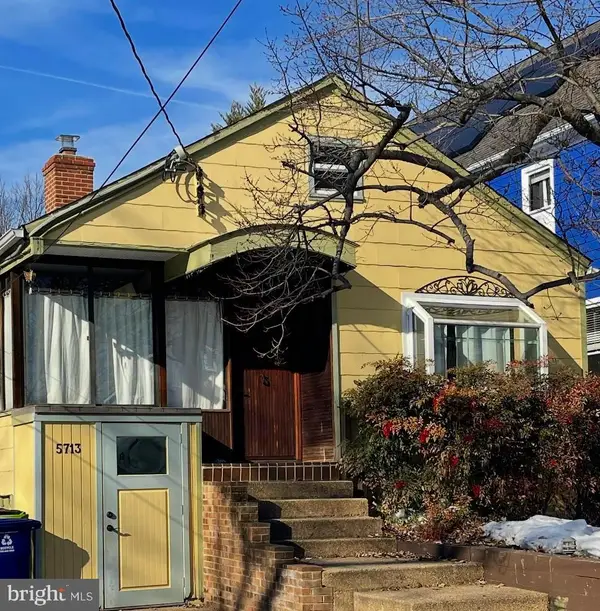 $875,000Coming Soon3 beds 2 baths
$875,000Coming Soon3 beds 2 baths5713 6th St N, ARLINGTON, VA 22205
MLS# VAAR2068326Listed by: KW UNITED

