641 S Greenbrier St, Arlington, VA 22204
Local realty services provided by:O'BRIEN REALTY ERA POWERED
641 S Greenbrier St,Arlington, VA 22204
$895,000
- 5 Beds
- 3 Baths
- - sq. ft.
- Single family
- Sold
Listed by: joan stansfield, dana moore jackins
Office: samson properties
MLS#:VAAR2064298
Source:BRIGHTMLS
Sorry, we are unable to map this address
Price summary
- Price:$895,000
About this home
Welcome to 641 S Greenbrier Street — a classic all-brick mid-century modern gem in the sought-after Forest Glen neighborhood!
This beautifully maintained four-level split home offers the perfect blend of character, comfort, and convenience — ideally situated at the end of a quiet street with direct park access.
Featuring five true bedrooms, this home provides flexible spaces to gather, entertain, work, or simply unwind. Inside, you’ll find a thoughtfully updated kitchen with an eat-in bar, gas cooktop for the serious chef, custom pantry storage, Corian countertops, stainless steel appliances, plenty of cabinet storage and seamless connections to both the dining and living rooms. The bright, spacious living room features hardwood floors, a handsome brick wood-burning fireplace, and a large bay window that floods the space with natural light. From the dining room, step outside to multiple deck and patio areas, surrounded by mature landscaping and tall trees — the perfect setting for outdoor living and entertaining. Upstairs, the hardwood floors continue into the primary suite and two additional bedrooms. The primary bedroom includes a convenient en-suite half bath. The shared hall bath has brand new frameless shower door, tile floors, Corian surfaces, storage, recessed lighting and a wonderful a skylight. The entry level features a welcoming foyer with a large closets, two generous bedrooms, and another nice full bath — along with stunning custom interior doors. On the lower level, a cozy den with fireplace, large window, and abundant built-in storage and bookcases creates an inviting retreat. The laundry/workshop area includes direct access to the covered carport with space for one vehicle.
The lush, landscaped grounds include flowering shrubs, decks, patios, and a rain barrel — all nestled beside the park’s green space. Lockable storage shed on carport and open shed in back for firewood. Outdoor furniture & rain barrel convey! Plus the lawnmower is in the locked shed, it's yours too, if you wish!
Nature lovers will appreciate the unbeatable location: the Glencarlyn Dog Park, Long Branch Nature Center, Four Mile Run Trail, and W&OD Trail all connect directly beside the home. Commuters enjoy quick access to ART and Metrobus stops, plus short trips to shopping, dining, and entertainment. With close proximity to DC, Metro, the airport, museums, and historic sites, this is one of South Arlington’s most vibrant and convenient locations.
Lovingly maintained by the same owners since 1992. Major updates include: Roof (2017) HVAC (2016)
Kitchen remodel (2020) Bath, paint, carpet and lighting updates (2025) See the Special Features & Systems Info document in the Agent section for full details.
Don’t miss this Forest Glen treasure!
Contact an agent
Home facts
- Year built:1961
- Listing ID #:VAAR2064298
- Added:48 day(s) ago
- Updated:December 17, 2025 at 05:32 AM
Rooms and interior
- Bedrooms:5
- Total bathrooms:3
- Full bathrooms:2
- Half bathrooms:1
Heating and cooling
- Cooling:Central A/C
- Heating:Central, Humidifier, Natural Gas
Structure and exterior
- Roof:Architectural Shingle
- Year built:1961
Schools
- High school:WASHINGTON-LIBERTY
- Middle school:KENMORE
- Elementary school:CARLIN SPRINGS
Utilities
- Water:Public
- Sewer:Public Sewer
Finances and disclosures
- Price:$895,000
- Tax amount:$8,322 (2025)
New listings near 641 S Greenbrier St
- New
 $8,500Active-- beds -- baths
$8,500Active-- beds -- baths1011 Arlington Boulevard, ARLINGTON, VA 22209
MLS# VAAR2066552Listed by: KELLER WILLIAMS REALTY DULLES - New
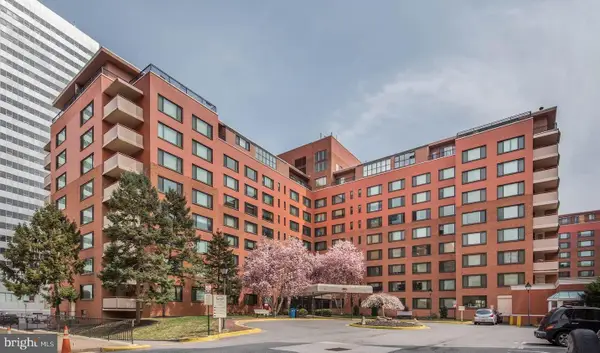 $2,000Active1 beds 1 baths514 sq. ft.
$2,000Active1 beds 1 baths514 sq. ft.1021 Arlington Blvd #928, ARLINGTON, VA 22209
MLS# VAAR2066928Listed by: KELLER WILLIAMS REALTY DULLES - New
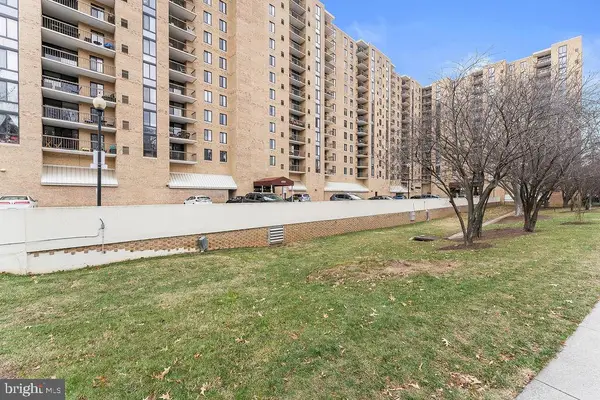 $425,000Active2 beds 2 baths1,150 sq. ft.
$425,000Active2 beds 2 baths1,150 sq. ft.4500 S Four Mile Run Dr #1113, ARLINGTON, VA 22204
MLS# VAAR2066926Listed by: SAMSON PROPERTIES - Coming Soon
 $514,900Coming Soon2 beds 2 baths
$514,900Coming Soon2 beds 2 baths3854 9th Rd S #3854, ARLINGTON, VA 22204
MLS# VAAR2066920Listed by: RE/MAX ALLEGIANCE - Coming Soon
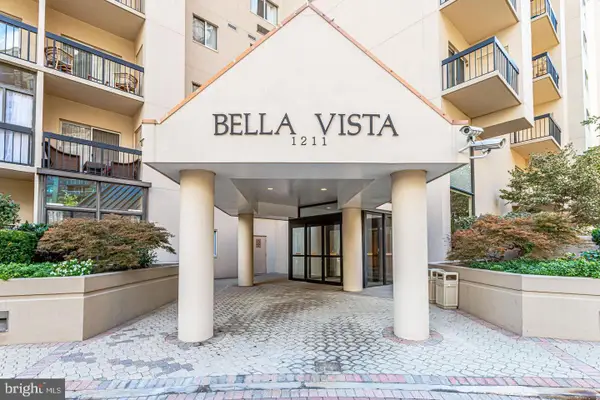 $430,000Coming Soon1 beds 1 baths
$430,000Coming Soon1 beds 1 baths1211 S Eads St #1011, ARLINGTON, VA 22202
MLS# VAAR2066900Listed by: VARITY HOMES - Coming SoonOpen Fri, 5:30 to 7:30pm
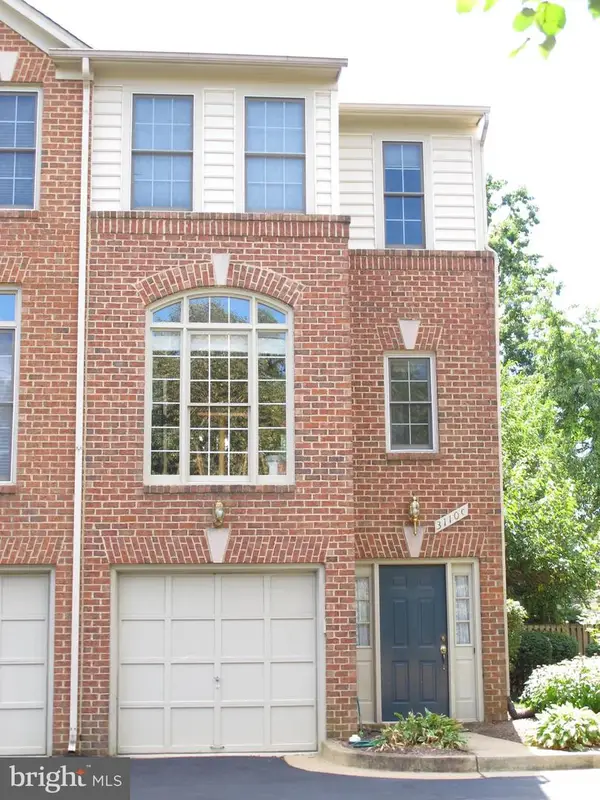 $995,000Coming Soon2 beds 3 baths
$995,000Coming Soon2 beds 3 baths3110-c 9th Rd N, ARLINGTON, VA 22201
MLS# VAAR2066898Listed by: KW METRO CENTER - New
 $415,000Active1 beds 1 baths771 sq. ft.
$415,000Active1 beds 1 baths771 sq. ft.1805 Crystal Dr #304s, ARLINGTON, VA 22202
MLS# VAAR2066906Listed by: Z REALTOR LLC - New
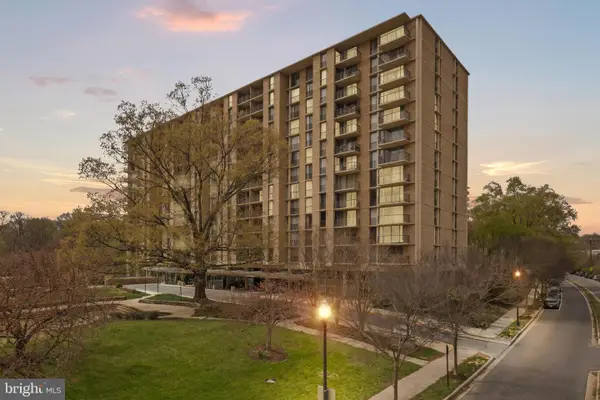 $219,900Active1 beds 1 baths828 sq. ft.
$219,900Active1 beds 1 baths828 sq. ft.4600 S Four Mile Run Dr #207, ARLINGTON, VA 22204
MLS# VAAR2066872Listed by: SAMSON PROPERTIES - Coming Soon
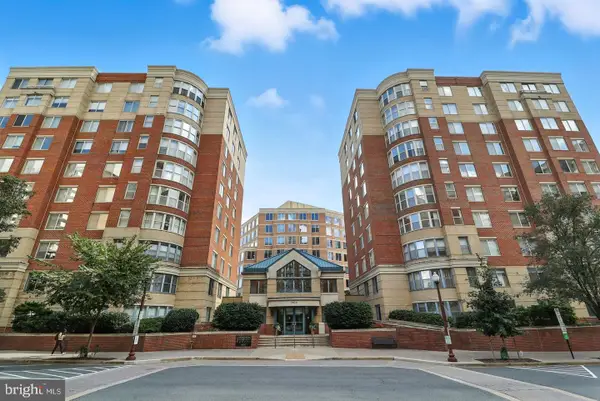 $595,000Coming Soon2 beds 2 baths
$595,000Coming Soon2 beds 2 baths3830 9th St N #509w, ARLINGTON, VA 22203
MLS# VAAR2066750Listed by: FAIRFAX REALTY OF TYSONS - New
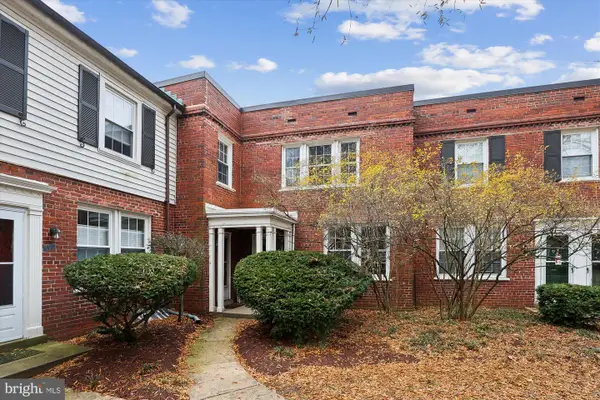 $469,000Active2 beds 2 baths1,008 sq. ft.
$469,000Active2 beds 2 baths1,008 sq. ft.2600 16th St S #696, ARLINGTON, VA 22204
MLS# VAAR2066766Listed by: RE/MAX REALTY GROUP
