703 N Jackson St, Arlington, VA 22201
Local realty services provided by:ERA Liberty Realty
703 N Jackson St,Arlington, VA 22201
$3,395,000
- 7 Beds
- 8 Baths
- 5,841 sq. ft.
- Single family
- Active
Listed by:janet million
Office:urban living real estate, llc.
MLS#:VAAR2063274
Source:BRIGHTMLS
Price summary
- Price:$3,395,000
- Price per sq. ft.:$581.24
About this home
**Builder offering Financing Incentives - Interest rates starting at 4.99%, Loan amounts up to $1.5M. Builder assistance available for qualified buyers. Limited-time offer.**
*To be Built. Expected delivery Fall 2026.*
Sophisticated design meets everyday comfort in this striking 7-bedroom, 7.5-bath modern contemporary masterpiece by Classic Cottages. With sleek architectural lines, expansive windows, and luxury finishes at every turn, this home is built to impress—inside and out. Four thoughtfully designed levels provide space for both grand entertaining and private retreats, all just steps from the best of Clarendon.
The main level features an open floor plan that seamlessly connects the kitchen, great room, and dining room—perfect for hosting gatherings or casual family living. The gourmet kitchen is a chef’s dream with a large island, butler’s pantry, and walk-in pantry. A screened porch off the great room extends your living space outdoors, while a study with full bath offers flexibility as a home office or guest suite.
Upstairs, the primary suite is your private oasis, complete with a spa-like en suite bath featuring a glass-enclosed shower and stand-alone tub. The oversized walk-in closet with an island and bench feels more like a boutique than storage. Three additional bedrooms each include their own private bath and walk-in closet.
The 4th level adds a versatile loft with a bedroom, full bath, and wet bar, opening to a rooftop deck with covered and uncovered spaces—perfect for evening cocktails, weekend gatherings, or simply enjoying the view.
The finished basement offers endless possibilities with a spacious entertainment room, additional bedroom and bath, a flex room for fitness or hobbies, and another wet bar for seamless entertaining.
All of this is set in a highly desirable Clarendon location, with easy access to shops, dining, parks, and the Metro. True to every Classic Cottages home, the craftsmanship and attention to detail shine throughout.
Contact an agent
Home facts
- Year built:2026
- Listing ID #:VAAR2063274
- Added:47 day(s) ago
- Updated:October 22, 2025 at 02:15 PM
Rooms and interior
- Bedrooms:7
- Total bathrooms:8
- Full bathrooms:7
- Half bathrooms:1
- Living area:5,841 sq. ft.
Heating and cooling
- Cooling:Central A/C
- Heating:Central, Electric, Hot Water, Natural Gas
Structure and exterior
- Roof:Flat
- Year built:2026
- Building area:5,841 sq. ft.
- Lot area:0.14 Acres
Schools
- High school:WASHINGTON LEE
- Middle school:JEFFERSON
- Elementary school:LONG BRANCH
Utilities
- Water:Public
- Sewer:Public Sewer
Finances and disclosures
- Price:$3,395,000
- Price per sq. ft.:$581.24
- Tax amount:$11,245 (2025)
New listings near 703 N Jackson St
- Coming SoonOpen Sat, 1 to 4pm
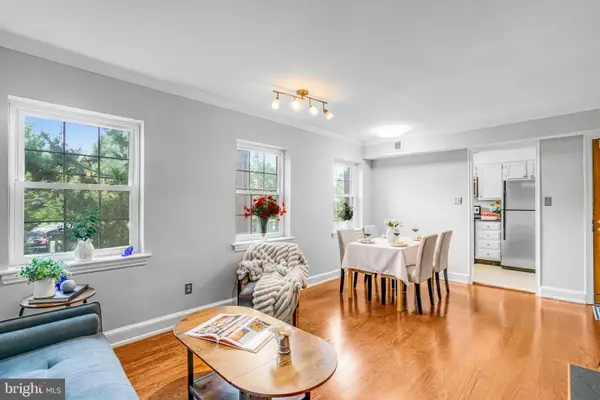 $299,900Coming Soon1 beds 1 baths
$299,900Coming Soon1 beds 1 baths2106 N Scott St #40, ARLINGTON, VA 22209
MLS# VAAR2062776Listed by: COMPASS - Coming Soon
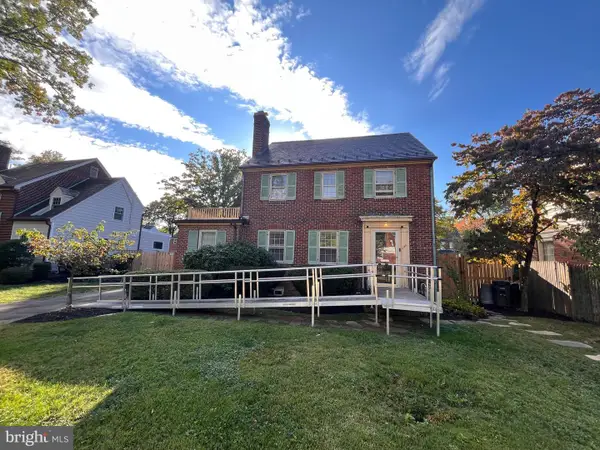 $1,100,000Coming Soon3 beds 3 baths
$1,100,000Coming Soon3 beds 3 baths428 N Monroe St, ARLINGTON, VA 22201
MLS# VAAR2065232Listed by: RLAH @PROPERTIES - Coming Soon
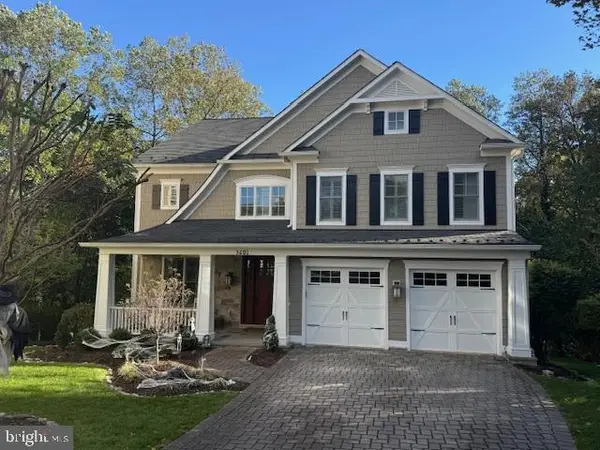 $2,950,000Coming Soon5 beds 5 baths
$2,950,000Coming Soon5 beds 5 baths3601 27th St N, ARLINGTON, VA 22207
MLS# VAAR2065238Listed by: ADVANTAGE PROPERTIES, INC. - Coming Soon
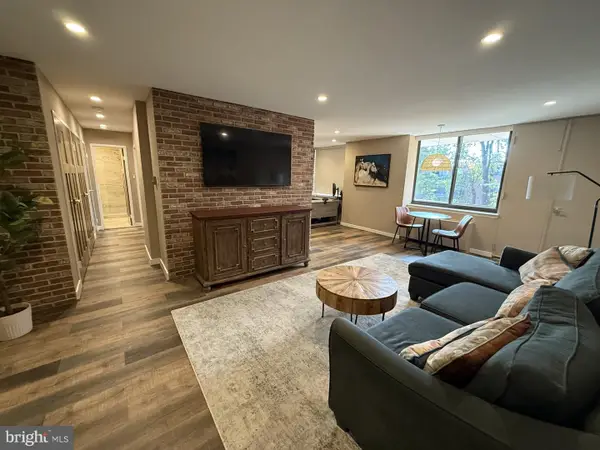 $300,000Coming Soon1 beds 1 baths
$300,000Coming Soon1 beds 1 baths4390 Lorcom Ln #402, ARLINGTON, VA 22207
MLS# VAAR2065228Listed by: LONG & FOSTER REAL ESTATE, INC. - Coming SoonOpen Sat, 1 to 3pm
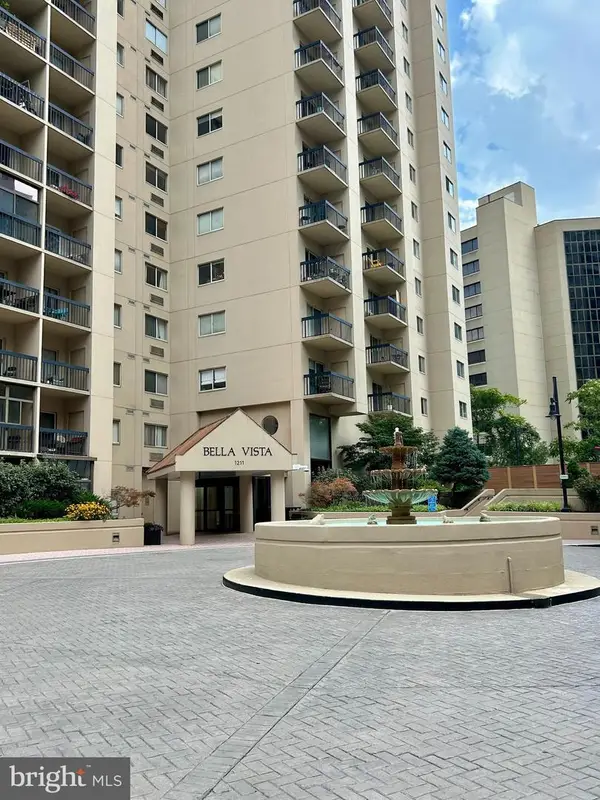 $350,000Coming Soon1 beds 1 baths
$350,000Coming Soon1 beds 1 baths1211 S Eads St #307, ARLINGTON, VA 22202
MLS# VAAR2061694Listed by: KELLER WILLIAMS CAPITAL PROPERTIES - Coming Soon
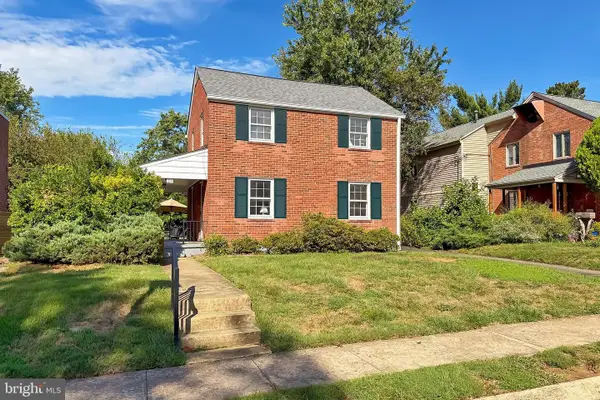 $899,000Coming Soon3 beds 2 baths
$899,000Coming Soon3 beds 2 baths214 N Granada St, ARLINGTON, VA 22203
MLS# VAAR2064260Listed by: COMPASS - Coming SoonOpen Sat, 2 to 4pm
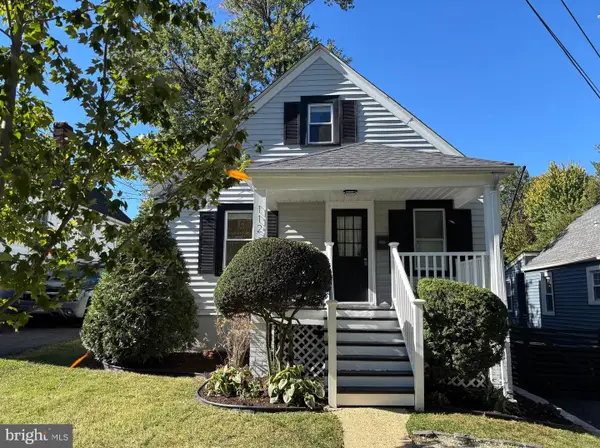 $1,100,000Coming Soon4 beds 3 baths
$1,100,000Coming Soon4 beds 3 baths112 S Barton St, ARLINGTON, VA 22204
MLS# VAAR2064776Listed by: CENTURY 21 REDWOOD REALTY - New
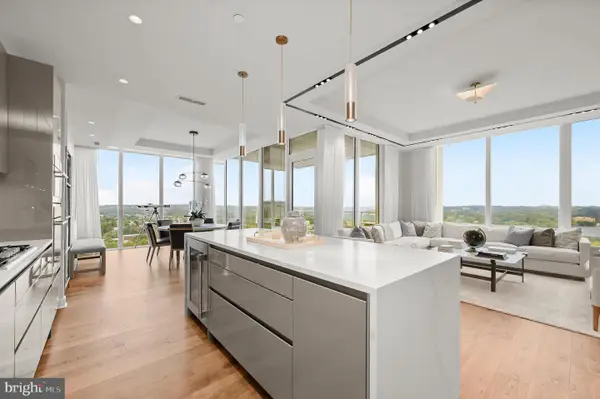 $3,195,000Active3 beds 2 baths
$3,195,000Active3 beds 2 baths1781 N Pierce St #2401, ARLINGTON, VA 22209
MLS# VAAR2064380Listed by: WASHINGTON FINE PROPERTIES, LLC - Coming SoonOpen Sat, 1 to 3pm
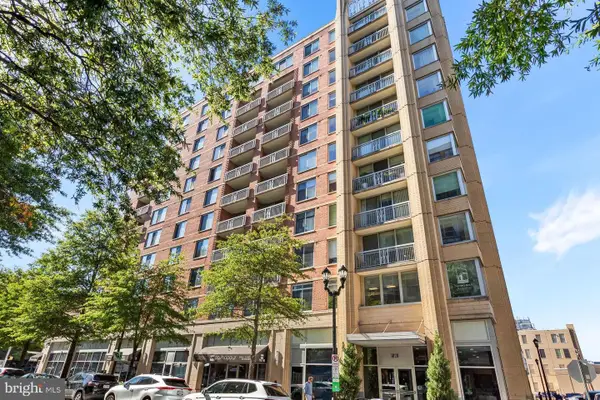 $495,000Coming Soon1 beds 1 baths
$495,000Coming Soon1 beds 1 baths1020 N Highland St #621, ARLINGTON, VA 22201
MLS# VAAR2065184Listed by: COMPASS - Open Sat, 1 to 3pmNew
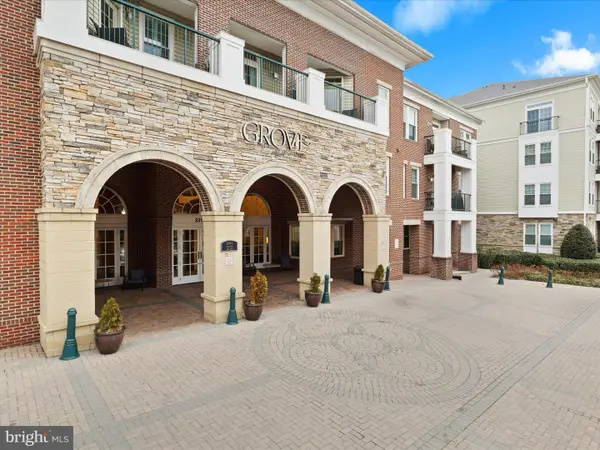 $343,000Active1 beds 1 baths731 sq. ft.
$343,000Active1 beds 1 baths731 sq. ft.2465 Army Navy Dr #1-203, ARLINGTON, VA 22206
MLS# VAAR2065180Listed by: CENTURY 21 NEW MILLENNIUM
