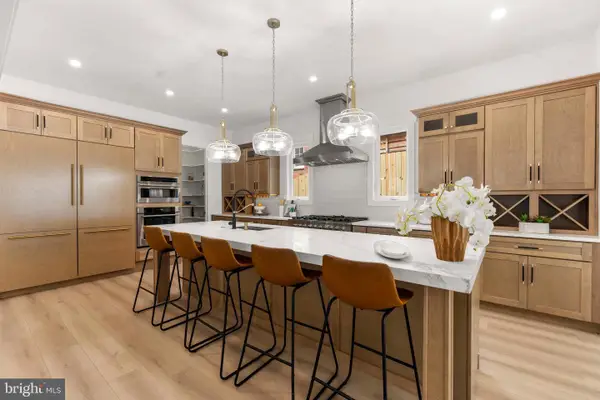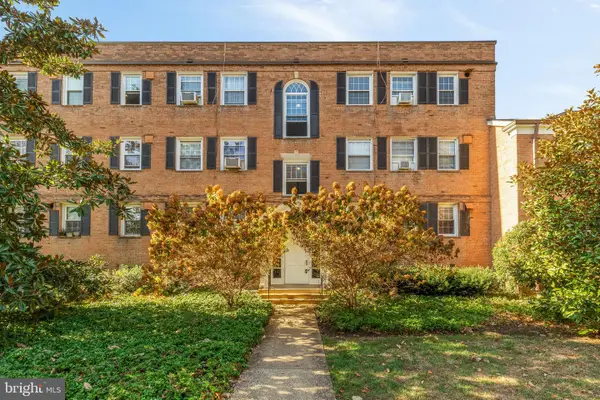801 S Greenbrier St #304, Arlington, VA 22204
Local realty services provided by:ERA Cole Realty
801 S Greenbrier St #304,Arlington, VA 22204
$349,000
- 1 Beds
- 2 Baths
- 920 sq. ft.
- Condominium
- Pending
Listed by: noah fields, barak sky
Office: serhant
MLS#:VAAR2064538
Source:BRIGHTMLS
Price summary
- Price:$349,000
- Price per sq. ft.:$379.35
About this home
Welcome to 801 S Greenbrier St #304, a light-filled condo that combines modern style with everyday comfort. RARE 1 bedroom, DEN, 1.5 bathroom floor plan! The open living and dining area shines with hardwood floors, while the updated kitchen offers granite countertops, a tile backsplash, and plenty of prep space. French doors lead to a versatile den that can serve as a second bedroom, office, or guest room. The spacious primary suite features a walk-in closet and a sleek, renovated bath with a glass-enclosed shower.
Residents enjoy well-kept common areas, a fitness center, and beautifully landscaped grounds that make coming home a pleasure. The location couldn’t be better, tucked just off Columbia Pike with easy access to Route 7, Route 50, and major commuter routes. Minutes to Pentagon City, Amazon HQ2, National Airport, and downtown DC, plus nearby parks, shops, and dining.
This home offers the perfect balance of style, convenience, and connection, a smart investment in one of Arlington’s most dynamic neighborhoods. ***HVAC AND WATER HEATER ARE LESS THAN TWO YEARS OLD***
Contact an agent
Home facts
- Year built:2005
- Listing ID #:VAAR2064538
- Added:42 day(s) ago
- Updated:November 15, 2025 at 11:09 AM
Rooms and interior
- Bedrooms:1
- Total bathrooms:2
- Full bathrooms:1
- Half bathrooms:1
- Living area:920 sq. ft.
Heating and cooling
- Cooling:Ceiling Fan(s), Central A/C
- Heating:Electric, Forced Air
Structure and exterior
- Year built:2005
- Building area:920 sq. ft.
Utilities
- Water:Public
- Sewer:Public Sewer
Finances and disclosures
- Price:$349,000
- Price per sq. ft.:$379.35
- Tax amount:$3,313 (2025)
New listings near 801 S Greenbrier St #304
- Open Sun, 2 to 4pmNew
 $589,900Active2 beds 2 baths1,383 sq. ft.
$589,900Active2 beds 2 baths1,383 sq. ft.4894 28th St S, ARLINGTON, VA 22206
MLS# VAAR2054158Listed by: EXP REALTY, LLC - Open Sat, 1 to 3pmNew
 $800,000Active0.19 Acres
$800,000Active0.19 Acres505 N Edison St, ARLINGTON, VA 22203
MLS# VAAR2065954Listed by: KW METRO CENTER - New
 $795,000Active1 beds 1 baths833 sq. ft.
$795,000Active1 beds 1 baths833 sq. ft.1111 N 19 St N #1509, ARLINGTON, VA 22209
MLS# VAAR2065970Listed by: SAMSON PROPERTIES - Open Sun, 2 to 4pmNew
 $904,900Active2 beds 2 baths1,115 sq. ft.
$904,900Active2 beds 2 baths1,115 sq. ft.1411 Key Blvd #304, ARLINGTON, VA 22209
MLS# VAAR2065976Listed by: SAMSON PROPERTIES - Open Sat, 1 to 3pmNew
 $2,875,000Active7 beds 8 baths6,397 sq. ft.
$2,875,000Active7 beds 8 baths6,397 sq. ft.1905 N Taylor St, ARLINGTON, VA 22207
MLS# VAAR2065982Listed by: REDFIN CORPORATION - New
 $164,950Active-- beds 1 baths401 sq. ft.
$164,950Active-- beds 1 baths401 sq. ft.1011 Arlington Blvd #539, ARLINGTON, VA 22209
MLS# VAAR2065996Listed by: VIBO REALTY & MANAGEMENT LLC - New
 $249,900Active2 beds 2 baths1,072 sq. ft.
$249,900Active2 beds 2 baths1,072 sq. ft.4241 Columbia Pike #601, ARLINGTON, VA 22204
MLS# VAAR2066006Listed by: FIRST AMERICAN REAL ESTATE - Coming Soon
 $3,900,000Coming Soon8 beds 10 baths
$3,900,000Coming Soon8 beds 10 baths3108 6th St N, ARLINGTON, VA 22201
MLS# VAAR2066020Listed by: COMPASS - Open Sun, 1 to 3pmNew
 $215,000Active1 beds 1 baths690 sq. ft.
$215,000Active1 beds 1 baths690 sq. ft.5010 Columbia Pike #6, ARLINGTON, VA 22204
MLS# VAAR2061228Listed by: COMPASS - Open Sat, 12:30 to 2pmNew
 $519,900Active1 beds 2 baths1,196 sq. ft.
$519,900Active1 beds 2 baths1,196 sq. ft.2949 S Columbus St #a2, ARLINGTON, VA 22206
MLS# VAAR2065990Listed by: TTR SOTHEBY'S INTERNATIONAL REALTY
