818 S Greenbrier St, Arlington, VA 22204
Local realty services provided by:ERA Byrne Realty
818 S Greenbrier St,Arlington, VA 22204
$1,100,000
- 3 Beds
- 5 Baths
- 2,300 sq. ft.
- Townhouse
- Pending
Listed by: anthony h lam
Office: redfin corporation
MLS#:VAAR2063876
Source:BRIGHTMLS
Price summary
- Price:$1,100,000
- Price per sq. ft.:$478.26
- Monthly HOA dues:$150
About this home
Nestled in the vibrant Arlington Mill neighborhood, this one-year-young NVHomes townhome offers practically brand-new sophistication and thoughtful design. From the moment you step inside, sleek luxury vinyl plank flooring extends across all four levels of the home, offering practicality, durability, and low maintenance. The entry-level features a flexible space—an ideal spot for a recreation room, home office, or easily converted into an extra bedroom, complemented by a full bath for added convenience. Ascend to the main level, the heart of the home, where an open-concept layout brings culinary and entertaining dreams to life. A gourmet kitchen dazzles with stainless-steel appliances, white shaker cabinetry, a white tile splashback, and an oversized quartz-topped island. The kitchen flows into the dining and family areas, with access to a covered deck featuring a cozy gas fireplace—perfect for a morning coffee or evening unwinding. Completing this level is a handy pantry and a powder room for guests.
The upper level is dedicated to sumptuous comfort and privacy. The primary suite is a tranquil sanctuary, boasting a sizable walk-in closet, a double-vanity with quartz counters, and a spa-like shower featuring floor-to-ceiling tile, dual rain showerheads, and a handheld shower. Even the secondary bedroom enjoys the luxury of an en-suite bath, quartz vanity, ceiling fan, and its own walk-in closet. A laundry room with a full-size washer and dryer plus a linen closet completes this level, marrying practicality with refinement.
On the fourth level, discover a spacious loft-style third bedroom, complete with a full bath, walk-in closet, ceiling fan, and your own personal access to a rooftop deck—ideal for enjoying fresh air or skyline views.
Beyond its impeccable interiors, this home offers an attached two-car garage and designer finishes throughout. Situated just steps from Columbia Pike, you’re immersed in a lively corridor brimming with grocery options, casual dining, and shops. Outdoor enthusiasts will appreciate nearby Glen Carlyn Park, dog areas, and trails that make staying active a breeze. Commuters will appreciate easy access to major arteries, including Rt. 7, Rt. 50, I-66, and I-395, while downtown DC is just minutes away.
Don’t miss this opportunity to settle into a modern, move-in-ready townhome that perfectly blends luxury, functionality, and location—designed to suit today’s lifestyle with style and ease.
Contact an agent
Home facts
- Year built:2024
- Listing ID #:VAAR2063876
- Added:104 day(s) ago
- Updated:January 01, 2026 at 08:58 AM
Rooms and interior
- Bedrooms:3
- Total bathrooms:5
- Full bathrooms:4
- Half bathrooms:1
- Living area:2,300 sq. ft.
Heating and cooling
- Cooling:Central A/C, Energy Star Cooling System, Programmable Thermostat, Zoned
- Heating:Energy Star Heating System, Forced Air, Natural Gas, Programmable Thermostat, Zoned
Structure and exterior
- Year built:2024
- Building area:2,300 sq. ft.
- Lot area:0.02 Acres
Schools
- High school:WASHINGTON-LIBERTY
- Middle school:KENMORE
- Elementary school:CARLIN SPRINGS
Utilities
- Water:Public
- Sewer:Public Sewer
Finances and disclosures
- Price:$1,100,000
- Price per sq. ft.:$478.26
- Tax amount:$10,012 (2025)
New listings near 818 S Greenbrier St
- Coming Soon
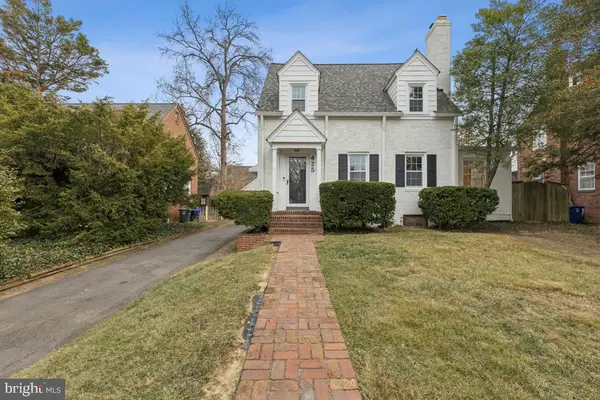 $1,499,990Coming Soon3 beds 3 baths
$1,499,990Coming Soon3 beds 3 baths425 N Norwood St, ARLINGTON, VA 22203
MLS# VAAR2066876Listed by: RE/MAX GATEWAY, LLC - Coming Soon
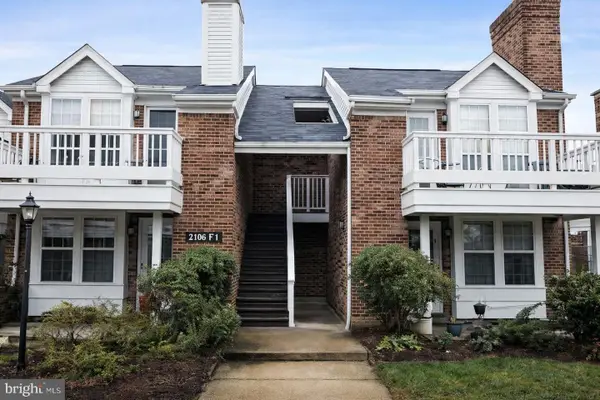 $330,000Coming Soon1 beds 1 baths
$330,000Coming Soon1 beds 1 baths2590 S Arlington Mill Dr #f, ARLINGTON, VA 22206
MLS# VAAR2067200Listed by: TTR SOTHEBY'S INTERNATIONAL REALTY 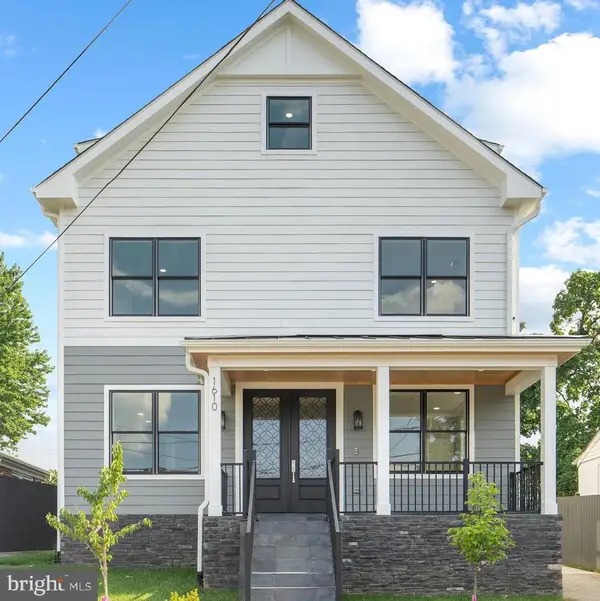 $1,350,000Pending3 beds 5 baths2,905 sq. ft.
$1,350,000Pending3 beds 5 baths2,905 sq. ft.1600 12th St S, ARLINGTON, VA 22204
MLS# VAAR2067072Listed by: CASEY MARGENAU FINE HOMES AND ESTATES LLC- Open Sat, 2 to 4pmNew
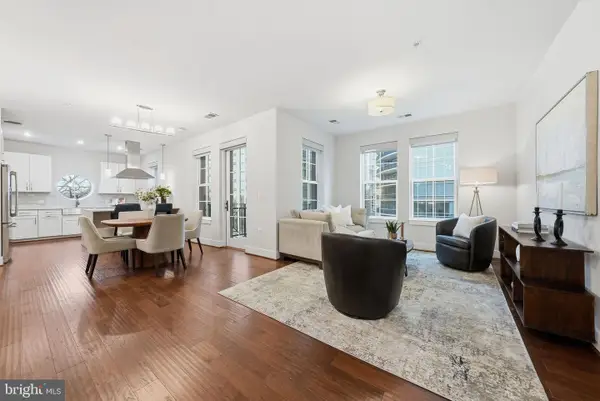 $1,100,000Active2 beds 3 baths1,506 sq. ft.
$1,100,000Active2 beds 3 baths1,506 sq. ft.1411 Key Blvd #505, ARLINGTON, VA 22209
MLS# VAAR2067138Listed by: COMPASS 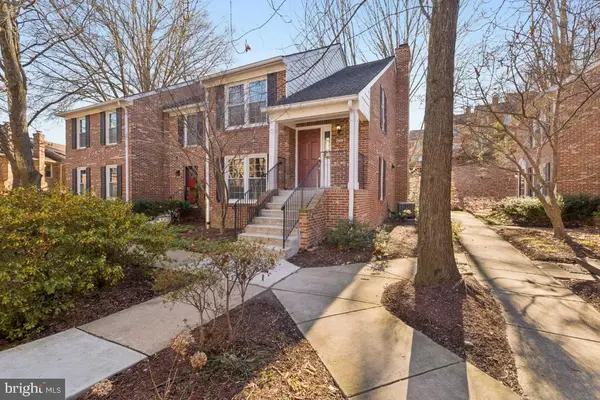 $774,990Pending3 beds 4 baths2,019 sq. ft.
$774,990Pending3 beds 4 baths2,019 sq. ft.2452 S Walter Reed Dr #3, ARLINGTON, VA 22206
MLS# VAAR2067148Listed by: RE/MAX GATEWAY, LLC- Open Sat, 12 to 2pmNew
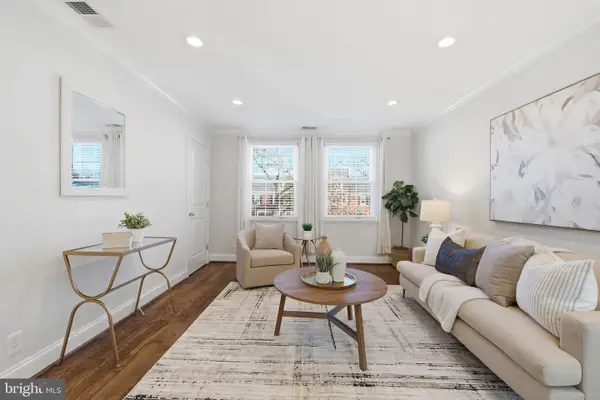 $349,900Active1 beds 1 baths711 sq. ft.
$349,900Active1 beds 1 baths711 sq. ft.4218 35th St S #b1, ARLINGTON, VA 22206
MLS# VAAR2067154Listed by: REAL BROKER, LLC - Coming Soon
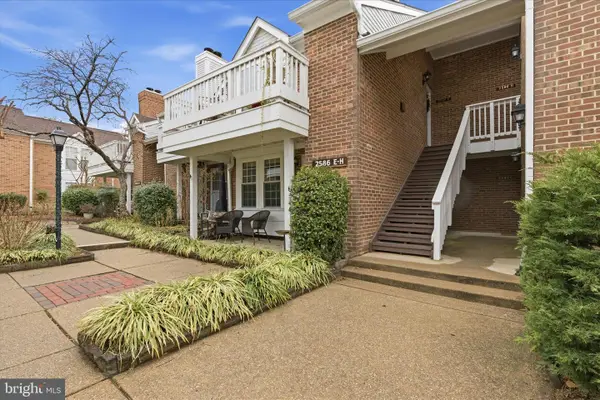 $315,000Coming Soon1 beds 1 baths
$315,000Coming Soon1 beds 1 baths2586-e S Arlington Mill Dr #e, ARLINGTON, VA 22206
MLS# VAAR2067120Listed by: REAL BROKER, LLC - New
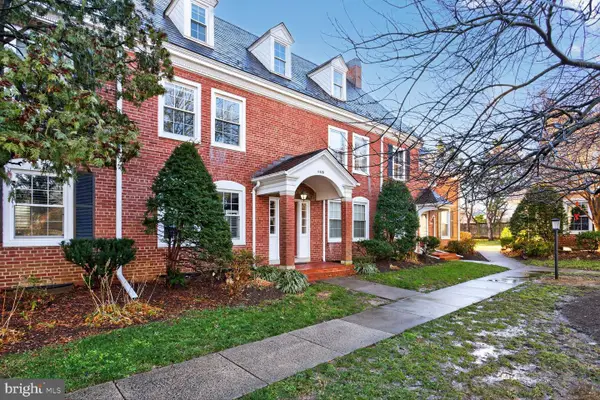 $545,000Active2 beds 2 baths711 sq. ft.
$545,000Active2 beds 2 baths711 sq. ft.4426 36th St S #b2, ARLINGTON, VA 22206
MLS# VAAR2067144Listed by: LONG & FOSTER REAL ESTATE, INC. - Coming Soon
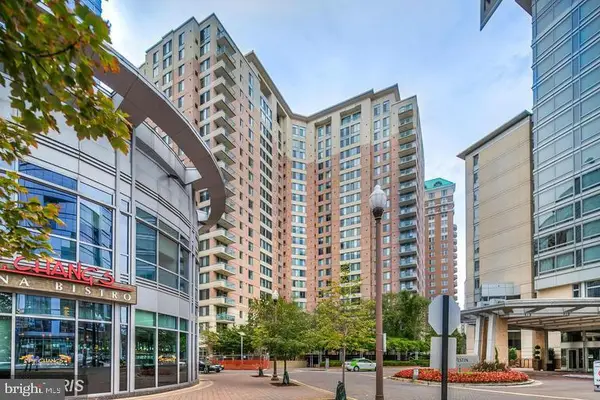 $699,900Coming Soon2 beds 2 baths
$699,900Coming Soon2 beds 2 baths851 N Glebe Rd N #417, ARLINGTON, VA 22203
MLS# VAAR2067146Listed by: RE/MAX ALLEGIANCE - New
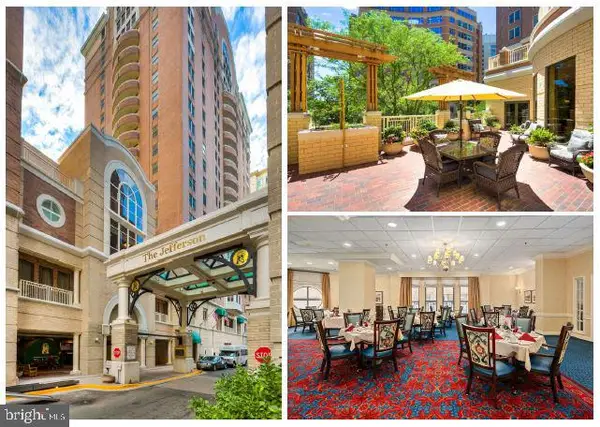 $399,000Active2 beds 2 baths981 sq. ft.
$399,000Active2 beds 2 baths981 sq. ft.900 N Taylor St #625, ARLINGTON, VA 22203
MLS# VAAR2067140Listed by: SAMSON PROPERTIES
