820 N Pollard St #812, Arlington, VA 22203
Local realty services provided by:O'BRIEN REALTY ERA POWERED
Listed by: laura k biederman
Office: rlah @properties
MLS#:VAAR2065144
Source:BRIGHTMLS
Price summary
- Price:$499,000
- Price per sq. ft.:$578.22
About this home
Spacious 1BR/1BA + Den in The Hawthorn – Prime Ballston Location!
Welcome to this beautifully maintained and move-in ready condo in the sought-after Hawthorn building, ideally located in the heart of Ballston. Freshly painted throughout, this bright and open unit offers 863sf of living space - one of the larger floor plans in the building.
Step inside to find a versatile floor plan. The den is set apart from the main living area—perfect for a home office, guest space (complete with Murphy Bed), or reading room. There is a spacious bedroom, alongside a bathroom that has been refreshed with an attractive brand new vanity. The living area opens to a private balcony, ideal for relaxing or enjoying your morning coffee.
Additional highlights include:
Assigned garage parking space,
Private storage unit,
In-unit washer/dryer,
Modern kitchen with ample cabinetry,
Secure building with fitness center and on-site management.
Enjoy unbeatable convenience just blocks from the Ballston Metro, Ballston Quarter, and a variety of shops, restaurants, and cafes. Whether you're commuting into D.C., National Landing or points West or exploring the vibrant local scene, The Hawthorn offers the best of urban living plus the comfort of a quiet, well-managed building.
Don’t miss your chance to own a spacious, turn-key condo in one of Arlington’s most desirable neighborhoods!
Contact an agent
Home facts
- Year built:2006
- Listing ID #:VAAR2065144
- Added:61 day(s) ago
- Updated:December 17, 2025 at 10:50 AM
Rooms and interior
- Bedrooms:1
- Total bathrooms:1
- Full bathrooms:1
- Living area:863 sq. ft.
Heating and cooling
- Cooling:Central A/C
- Heating:Central, Electric
Structure and exterior
- Year built:2006
- Building area:863 sq. ft.
Utilities
- Water:Public
- Sewer:Public Sewer
Finances and disclosures
- Price:$499,000
- Price per sq. ft.:$578.22
- Tax amount:$5,553 (2025)
New listings near 820 N Pollard St #812
- Coming Soon
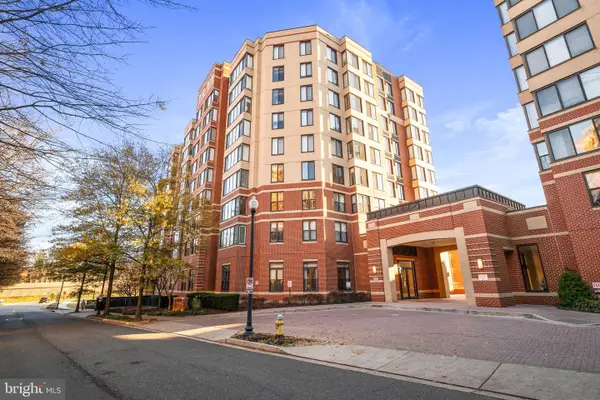 $675,000Coming Soon2 beds 2 baths
$675,000Coming Soon2 beds 2 baths2220 N Fairfax Dr #507, ARLINGTON, VA 22201
MLS# VAAR2065700Listed by: PEARSON SMITH REALTY, LLC - Coming Soon
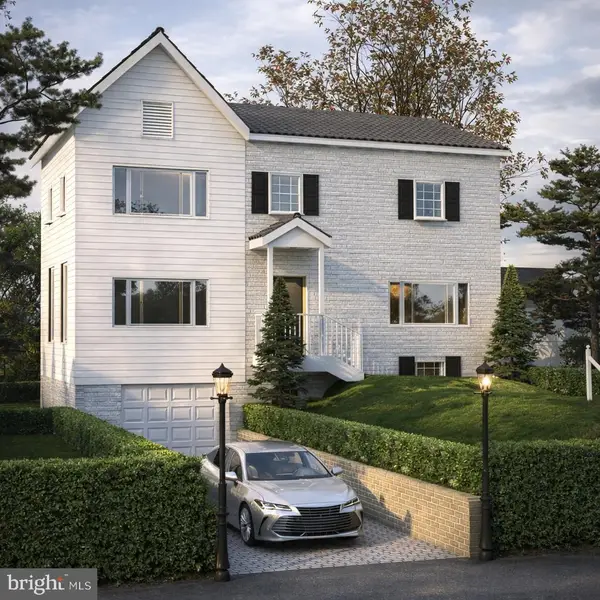 $1,250,000Coming Soon4 beds 4 baths
$1,250,000Coming Soon4 beds 4 baths974 N Quintana St, ARLINGTON, VA 22205
MLS# VAAR2066960Listed by: FAIRFAX REALTY OF TYSONS - Coming Soon
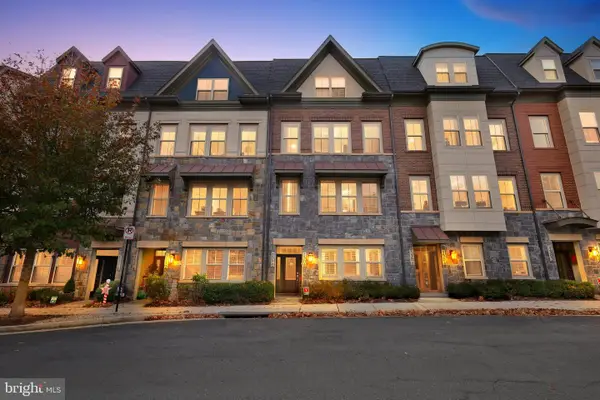 $859,900Coming Soon3 beds 4 baths
$859,900Coming Soon3 beds 4 baths1308 S Quinn St, ARLINGTON, VA 22204
MLS# VAAR2066902Listed by: RE/MAX REALTY GROUP - Coming Soon
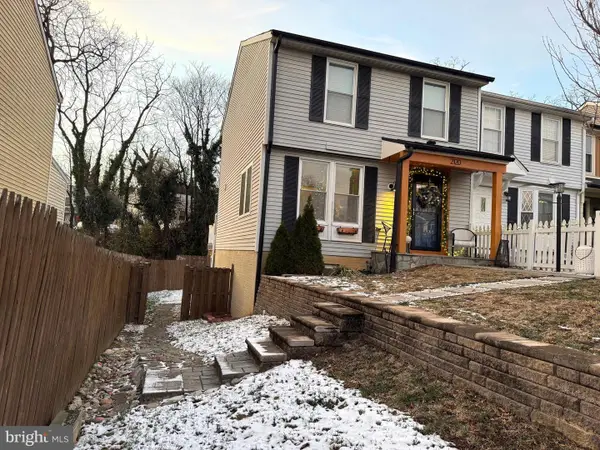 $710,000Coming Soon3 beds 3 baths
$710,000Coming Soon3 beds 3 baths2120 S Lowell St, ARLINGTON, VA 22204
MLS# VAAR2066948Listed by: KELLER WILLIAMS REALTY/LEE BEAVER & ASSOC. - New
 $2,199,000Active4 beds 5 baths3,733 sq. ft.
$2,199,000Active4 beds 5 baths3,733 sq. ft.2133 N Oakland St, ARLINGTON, VA 22207
MLS# VAAR2066950Listed by: CENTURY 21 NEW MILLENNIUM - New
 $8,500Active-- beds -- baths
$8,500Active-- beds -- baths1011 Arlington Boulevard, ARLINGTON, VA 22209
MLS# VAAR2066552Listed by: KELLER WILLIAMS REALTY DULLES - New
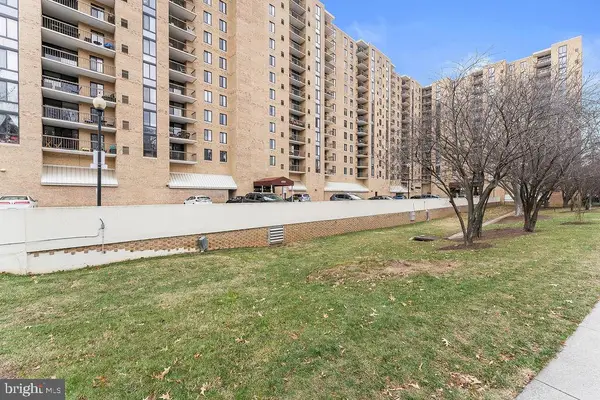 $425,000Active2 beds 2 baths1,150 sq. ft.
$425,000Active2 beds 2 baths1,150 sq. ft.4500 S Four Mile Run Dr #1113, ARLINGTON, VA 22204
MLS# VAAR2066926Listed by: SAMSON PROPERTIES - Coming Soon
 $514,900Coming Soon2 beds 2 baths
$514,900Coming Soon2 beds 2 baths3854 9th Rd S #3854, ARLINGTON, VA 22204
MLS# VAAR2066920Listed by: RE/MAX ALLEGIANCE - Coming Soon
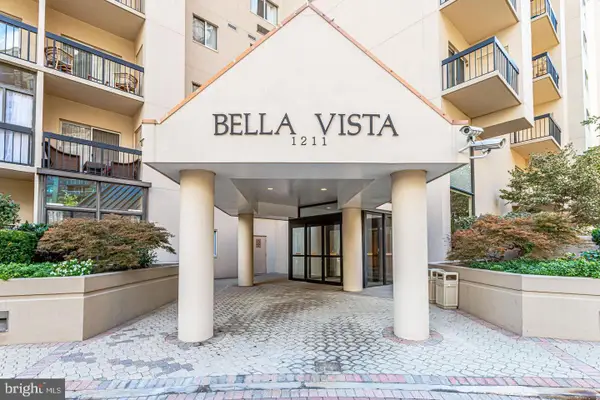 $430,000Coming Soon1 beds 1 baths
$430,000Coming Soon1 beds 1 baths1211 S Eads St #1011, ARLINGTON, VA 22202
MLS# VAAR2066900Listed by: VARITY HOMES - Open Fri, 5:30 to 7:30pmNew
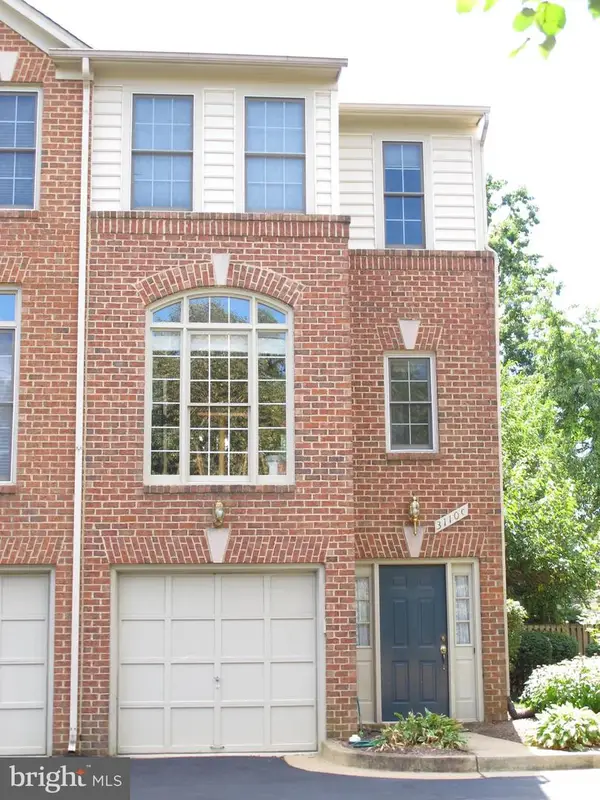 $995,000Active2 beds 3 baths1,446 sq. ft.
$995,000Active2 beds 3 baths1,446 sq. ft.3110-c 9th Rd N, ARLINGTON, VA 22201
MLS# VAAR2066898Listed by: KW METRO CENTER
