Local realty services provided by:ERA OakCrest Realty, Inc.
820 N Pollard St #915,Arlington, VA 22203
$488,000
- 1 Beds
- 1 Baths
- 781 sq. ft.
- Condominium
- Pending
Listed by: carol c temple
Office: coldwell banker realty
MLS#:VAAR2063248
Source:BRIGHTMLS
Price summary
- Price:$488,000
- Price per sq. ft.:$624.84
About this home
Maximum Space for Minimum $$$$. What 's So Very Special? Exceptional Metro-friendly and ultra-walk-able location. More? Modest $524.03 condo. fee. What else? Not just a 1 B.R. - additional Bonus Space is an ideal Dining/Office/Reading space. Check out the Floor Plan for this sparkling condo. at the boutique-like Hawthorn. In the heart of Ballston and ideal for the savvy buyer. Easy access to everything you want or need including near-by Harris Teeter and all of Ballston/Virginia Square's many attractions. Pet friendly - two permitted. On a quiet side street and on the peaceful back-side of the building. Serene generous-sized balcony large enough to actually use overlooks lush greenery. Wood floors throughout living area and bedroom. Kitchen with gas cooking and abundant cupboards/storage. Newly replaced in-unit Washer/Dryer. Bedroom complete with walk-In closet and adjoining full Bath. Deeded garage space G1-132 conveys. Could be that your vehicle may safely spend a lot of time in that secure garage as you can live quite nicely without driving a vehicle in this smart location nestled between Virginia Square and Ballston Metro stations. Steps to grocers, farmer's market, coffee shops, eateries, movies, yoga/gyms, parks, library, banks, cleaners, physicians/dentists and on and on. An urban spot with a small-town feel. Just about perfect...
Contact an agent
Home facts
- Year built:2006
- Listing ID #:VAAR2063248
- Added:150 day(s) ago
- Updated:February 01, 2026 at 07:33 PM
Rooms and interior
- Bedrooms:1
- Total bathrooms:1
- Full bathrooms:1
- Living area:781 sq. ft.
Heating and cooling
- Cooling:Central A/C
- Heating:Forced Air, Natural Gas
Structure and exterior
- Year built:2006
- Building area:781 sq. ft.
Utilities
- Water:Public
- Sewer:Public Sewer
Finances and disclosures
- Price:$488,000
- Price per sq. ft.:$624.84
- Tax amount:$5,421 (2025)
New listings near 820 N Pollard St #915
- New
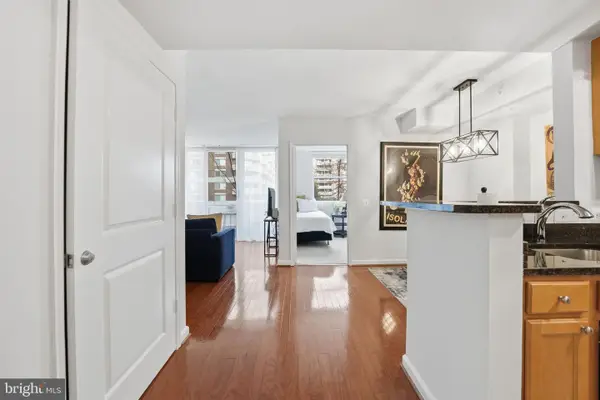 $479,900Active1 beds 1 baths835 sq. ft.
$479,900Active1 beds 1 baths835 sq. ft.880 N Pollard St #322, ARLINGTON, VA 22203
MLS# VAAR2068290Listed by: COMPASS - Coming Soon
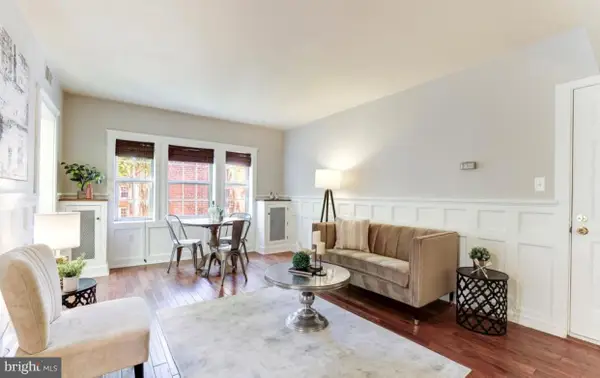 $320,000Coming Soon1 beds 1 baths
$320,000Coming Soon1 beds 1 baths1742 N Rhodes St #5-304, ARLINGTON, VA 22201
MLS# VAAR2068170Listed by: KW UNITED - Coming Soon
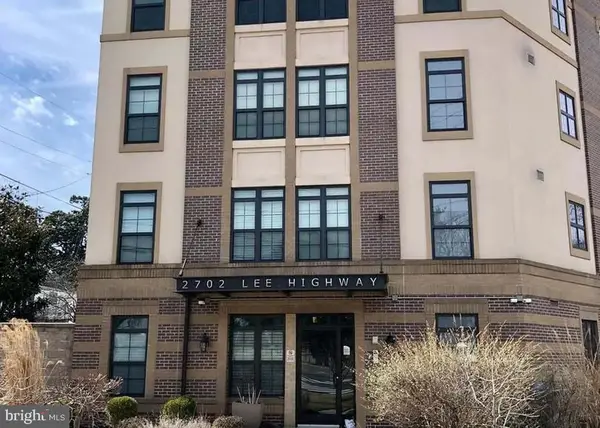 $899,000Coming Soon2 beds 3 baths
$899,000Coming Soon2 beds 3 baths2702 Langston Blvd #4b, ARLINGTON, VA 22201
MLS# VAAR2068026Listed by: KELLER WILLIAMS CAPITAL PROPERTIES - Coming Soon
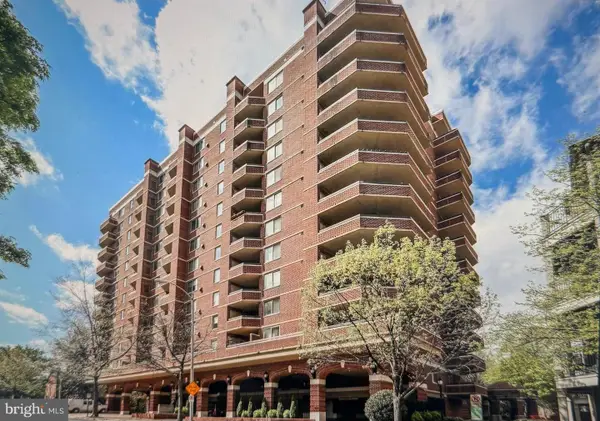 $819,000Coming Soon2 beds 2 baths
$819,000Coming Soon2 beds 2 baths1276 N Wayne St N #1211, ARLINGTON, VA 22201
MLS# VAAR2068144Listed by: WASHINGTON FINE PROPERTIES - New
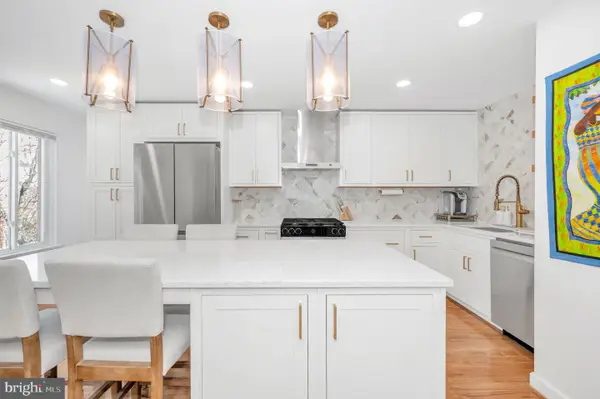 $359,900Active2 beds 1 baths1,023 sq. ft.
$359,900Active2 beds 1 baths1,023 sq. ft.5025 7th Rd S #202, ARLINGTON, VA 22204
MLS# VAAR2068286Listed by: SAMSON PROPERTIES - Coming Soon
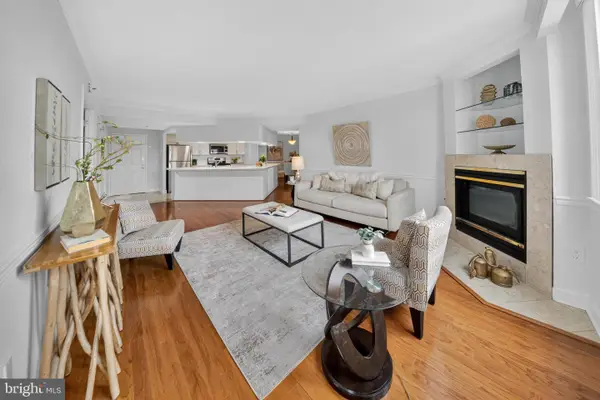 $940,000Coming Soon3 beds 2 baths
$940,000Coming Soon3 beds 2 baths1276 N Wayne St #622, ARLINGTON, VA 22201
MLS# VAAR2068298Listed by: LONG & FOSTER REAL ESTATE, INC. - Coming Soon
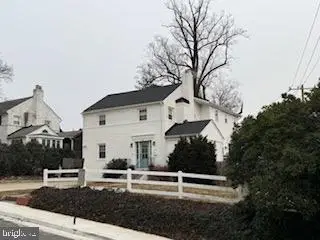 $1,299,000Coming Soon6 beds 5 baths
$1,299,000Coming Soon6 beds 5 baths3111 S Hill St, ARLINGTON, VA 22202
MLS# VAAR2068324Listed by: KW METRO CENTER - Coming SoonOpen Sat, 1 to 3pm
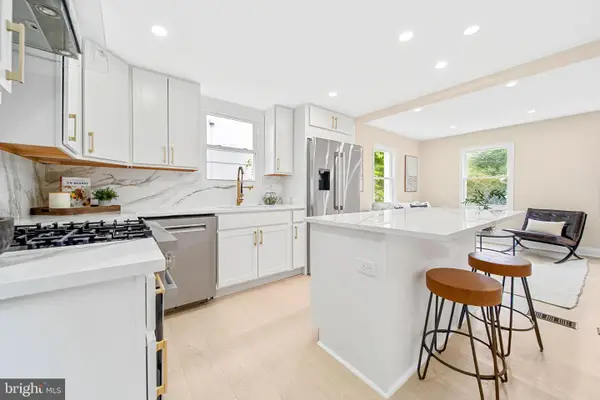 $1,099,000Coming Soon3 beds 4 baths
$1,099,000Coming Soon3 beds 4 baths1404 N Powhatan St, ARLINGTON, VA 22205
MLS# VAAR2068332Listed by: COMPASS - Coming SoonOpen Sat, 1 to 4pm
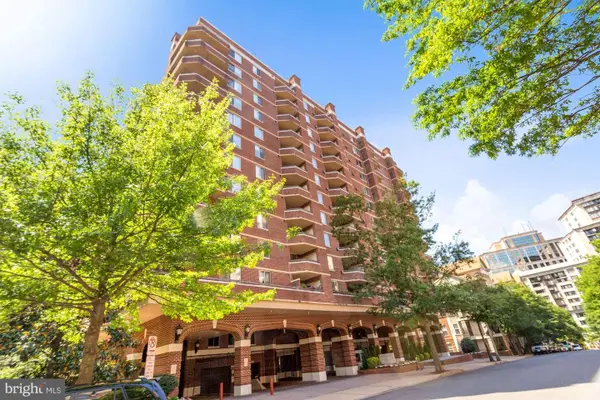 $619,000Coming Soon1 beds 1 baths
$619,000Coming Soon1 beds 1 baths1276 N Wayne St #621, ARLINGTON, VA 22201
MLS# VAAR2067354Listed by: KW METRO CENTER - Coming SoonOpen Sun, 1 to 4pm
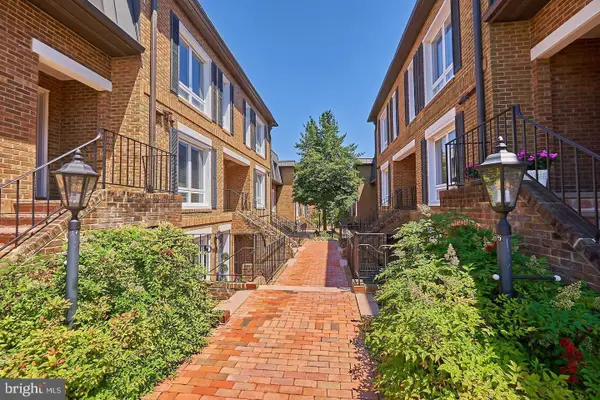 $565,000Coming Soon2 beds 3 baths
$565,000Coming Soon2 beds 3 baths2121d N Monroe St, ARLINGTON, VA 22207
MLS# VAAR2067352Listed by: KW METRO CENTER

