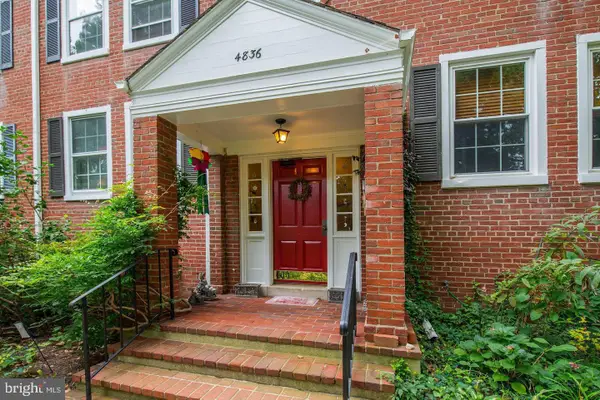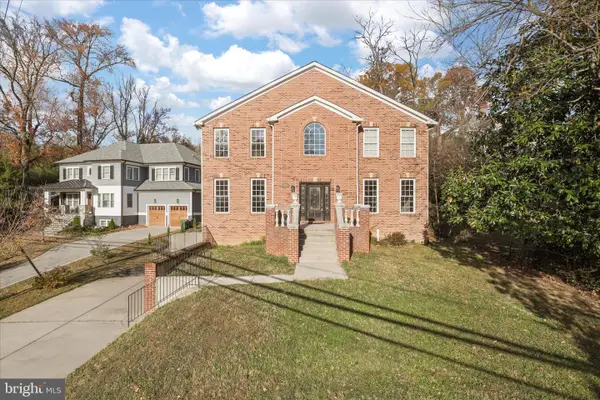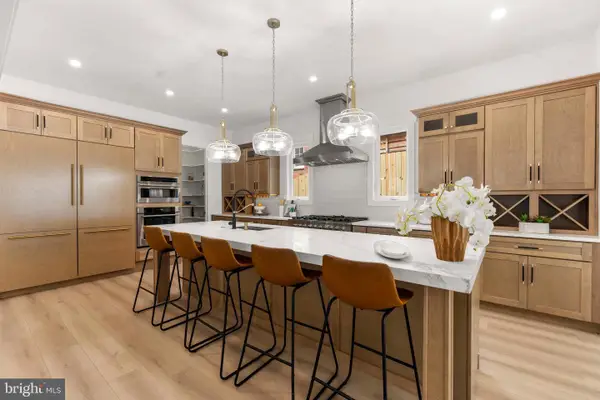850 N Kensington St, Arlington, VA 22205
Local realty services provided by:ERA Valley Realty
850 N Kensington St,Arlington, VA 22205
$979,000
- 3 Beds
- 2 Baths
- 2,110 sq. ft.
- Single family
- Active
Listed by: kelly elizabeth krolikowski
Office: pearson smith realty llc.
MLS#:VAAR2065646
Source:BRIGHTMLS
Price summary
- Price:$979,000
- Price per sq. ft.:$463.98
About this home
Welcome to Bluemont, one of North Arlington’s most desirable neighborhoods where walkability, charm, and location meet. This beautifully updated 3-bedroom, 2-bath home offers 2,200 sq ft across three finished levels and sits just 1 mile from Ballston Metro, minutes to Westover Village, Custis Trail, and Ballston Quarter.
Inside, you’ll find timeless character with wood floors, crown molding, wainscoting, and beamed ceilings, balanced by modern comfort and style. The gourmet kitchen features stainless-steel appliances, gas range, upgraded countertops, and built-in microwave. A cozy living room with a gas fireplace, sunlit dining area, and finished lower-level recreation room create versatile living—perfect as a home office, guest suite, or optional fourth bedroom.
Recent system updates provide peace of mind: HVAC (2019), water heater (2021), kitchen appliances (2022–2023), and washer + dryer (2024).
Step outside to a private fenced yard and patio, ideal for entertaining or quiet evenings under mature trees, with a two-car driveway and no HOA. Zoned for Arlington’s top schools Ashlawn Elementary, Swanson Middle, and Washington-Liberty High School.
Prime commuter access:
• Ballston Metro – 1 mile (4 min)
• Amazon HQ2 – 5 miles (13 min)
• Downtown D.C. – 6 miles (14 min)
• Tysons Corner – 7 miles (15 min)
Experience one of the most desirable Arlington VA homes for sale, close to Metro, parks, shops, and major employers. This is Northern Virginia real estate at its most walkable, livable, and in-demand. Schedule your private tour today before it’s gone.
Contact an agent
Home facts
- Year built:1941
- Listing ID #:VAAR2065646
- Added:5 day(s) ago
- Updated:November 17, 2025 at 02:44 PM
Rooms and interior
- Bedrooms:3
- Total bathrooms:2
- Full bathrooms:2
- Living area:2,110 sq. ft.
Heating and cooling
- Cooling:Central A/C
- Heating:Forced Air, Natural Gas
Structure and exterior
- Year built:1941
- Building area:2,110 sq. ft.
- Lot area:0.17 Acres
Schools
- High school:WASHINGTON LEE
- Middle school:SWANSON
- Elementary school:ASHLAWN
Utilities
- Water:Public
- Sewer:Public Sewer
Finances and disclosures
- Price:$979,000
- Price per sq. ft.:$463.98
- Tax amount:$9,844 (2025)
New listings near 850 N Kensington St
- New
 $1,350,000Active2 beds 2 baths1,710 sq. ft.
$1,350,000Active2 beds 2 baths1,710 sq. ft.1600 Clarendon Blvd #w108, ARLINGTON, VA 22209
MLS# VAAR2065896Listed by: CENTURY 21 NEW MILLENNIUM - Coming Soon
 $439,900Coming Soon2 beds 1 baths
$439,900Coming Soon2 beds 1 baths1200 Crystal Dr #214, ARLINGTON, VA 22202
MLS# VAAR2066062Listed by: LONG & FOSTER REAL ESTATE, INC. - Coming Soon
 $424,900Coming Soon1 beds 2 baths
$424,900Coming Soon1 beds 2 baths4836 29th St S #a1, ARLINGTON, VA 22206
MLS# VAAR2065972Listed by: CORCORAN MCENEARNEY - New
 $1,850,000Active5 beds 5 baths3,992 sq. ft.
$1,850,000Active5 beds 5 baths3,992 sq. ft.2659 Military Rd, ARLINGTON, VA 22207
MLS# VAAR2065136Listed by: TOWN & COUNTRY ELITE REALTY, LLC.  $589,900Pending2 beds 2 baths1,383 sq. ft.
$589,900Pending2 beds 2 baths1,383 sq. ft.4894 28th St S, ARLINGTON, VA 22206
MLS# VAAR2054158Listed by: EXP REALTY, LLC- New
 $800,000Active0.19 Acres
$800,000Active0.19 Acres505 N Edison St, ARLINGTON, VA 22203
MLS# VAAR2065954Listed by: KW METRO CENTER - New
 $795,000Active1 beds 1 baths833 sq. ft.
$795,000Active1 beds 1 baths833 sq. ft.1111 N 19 St N #1509, ARLINGTON, VA 22209
MLS# VAAR2065970Listed by: SAMSON PROPERTIES - New
 $904,900Active2 beds 2 baths1,115 sq. ft.
$904,900Active2 beds 2 baths1,115 sq. ft.1411 Key Blvd #304, ARLINGTON, VA 22209
MLS# VAAR2065976Listed by: SAMSON PROPERTIES - New
 $2,875,000Active7 beds 8 baths6,397 sq. ft.
$2,875,000Active7 beds 8 baths6,397 sq. ft.1905 N Taylor St, ARLINGTON, VA 22207
MLS# VAAR2065982Listed by: REDFIN CORPORATION - New
 $164,950Active-- beds 1 baths401 sq. ft.
$164,950Active-- beds 1 baths401 sq. ft.1011 Arlington Blvd #539, ARLINGTON, VA 22209
MLS# VAAR2065996Listed by: VIBO REALTY & MANAGEMENT LLC
