Local realty services provided by:O'BRIEN REALTY ERA POWERED
851 N Glebe Rd #707,Arlington, VA 22203
$425,000
- 1 Beds
- 1 Baths
- 750 sq. ft.
- Condominium
- Pending
Listed by: anthony h lam
Office: redfin corporation
MLS#:VAAR2066826
Source:BRIGHTMLS
Price summary
- Price:$425,000
- Price per sq. ft.:$566.67
About this home
Don’t miss this incredible opportunity at The Continental—this home offers an assumable VA loan at an exceptionally low 2.375% interest rate (loan is approximately $295,000), and VA eligibility is not required to qualify.
Upon entry, you’re welcomed by an open and inviting one-bedroom layout with hardwood floors throughout the living and bedroom areas. The kitchen is appointed with wood cabinetry, granite countertops, and stainless steel appliances, while a cozy gas fireplace in the family room adds charm and warmth. The spacious primary bedroom features a large walk-in closet, and an assigned garage parking space (3-11 on the G3 level) is also included.
Enjoy sweeping, unobstructed views along with premier building amenities: a rooftop deck with pool, fire pits, and grills; a fully equipped fitness center; party room; theater room; and 24-hour concierge—all with a low condo fee. With a remarkable Walk Score of 96, this prime location offers the best of convenience and lifestyle. Steps from Ballston Metro and Ballston Quarter, you’ll have easy access to top restaurants, shopping, and entertainment. Whole Foods, Trader Joe’s, and Harris Teeter are all nearby, along with multiple parks and trails including Bluemont Junction Trail, Custis Trail, Lubber Run Park, and Bon Air Park Rose Garden. Commuting is effortless with quick connections to I-66, Route 50, Route 29, Reagan National Airport, and downtown DC, plus nearby Virginia Square and Clarendon Metro stations.
This is more than just a home—it’s a complete lifestyle. Schedule your showing today to experience all that The Continental has to offer!
Contact an agent
Home facts
- Year built:2003
- Listing ID #:VAAR2066826
- Added:147 day(s) ago
- Updated:January 31, 2026 at 08:57 AM
Rooms and interior
- Bedrooms:1
- Total bathrooms:1
- Full bathrooms:1
- Living area:750 sq. ft.
Heating and cooling
- Cooling:Central A/C
- Heating:Forced Air, Natural Gas
Structure and exterior
- Year built:2003
- Building area:750 sq. ft.
Schools
- High school:WASHINGTON-LIBERTY
- Middle school:SWANSON
- Elementary school:ASHLAWN
Utilities
- Water:Public
- Sewer:Public Sewer
Finances and disclosures
- Price:$425,000
- Price per sq. ft.:$566.67
- Tax amount:$4,392 (2025)
New listings near 851 N Glebe Rd #707
- Coming Soon
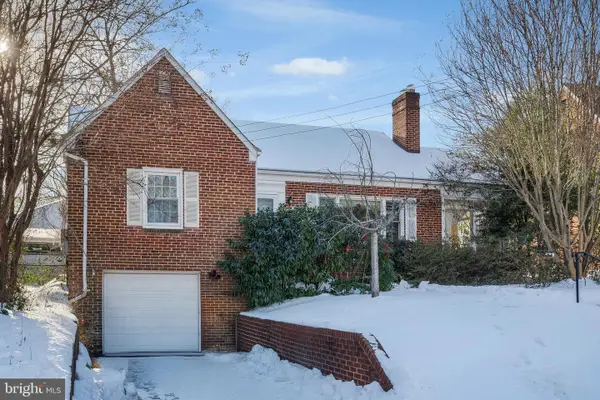 $900,000Coming Soon2 beds 2 baths
$900,000Coming Soon2 beds 2 baths972 N Quantico St, ARLINGTON, VA 22205
MLS# VAAR2068268Listed by: JACK LAWLOR REALTY COMPANY - New
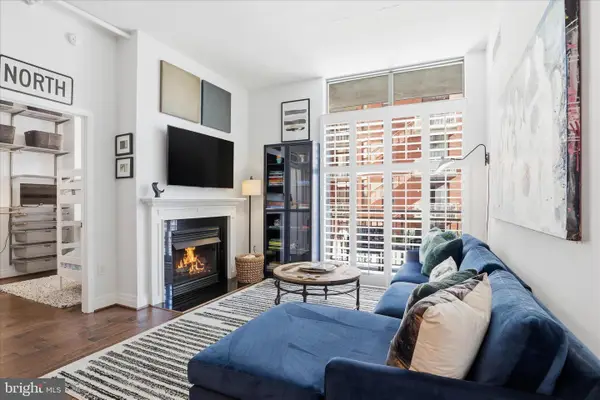 $674,900Active2 beds 2 baths901 sq. ft.
$674,900Active2 beds 2 baths901 sq. ft.1201 N Garfield St #204, ARLINGTON, VA 22201
MLS# VAAR2068228Listed by: LONG & FOSTER REAL ESTATE, INC. - New
 $270,000Active2 beds 1 baths715 sq. ft.
$270,000Active2 beds 1 baths715 sq. ft.700 S Arlington Mill Dr #15204, ARLINGTON, VA 22204
MLS# VAAR2068148Listed by: KELLER WILLIAMS REALTY - Coming SoonOpen Sat, 2 to 4pm
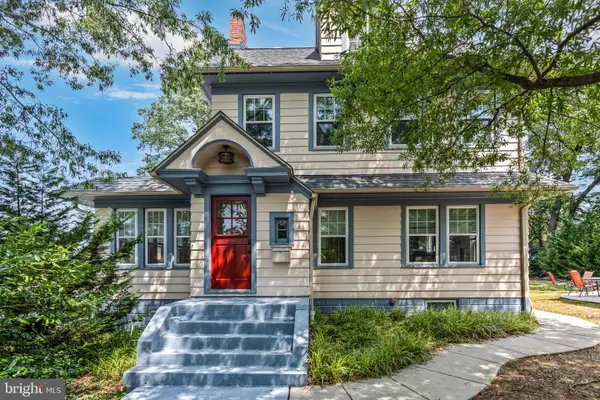 $1,249,000Coming Soon5 beds 3 baths
$1,249,000Coming Soon5 beds 3 baths2629 Washington Blvd, ARLINGTON, VA 22201
MLS# VAAR2068248Listed by: KW UNITED - Open Sun, 1 to 3pmNew
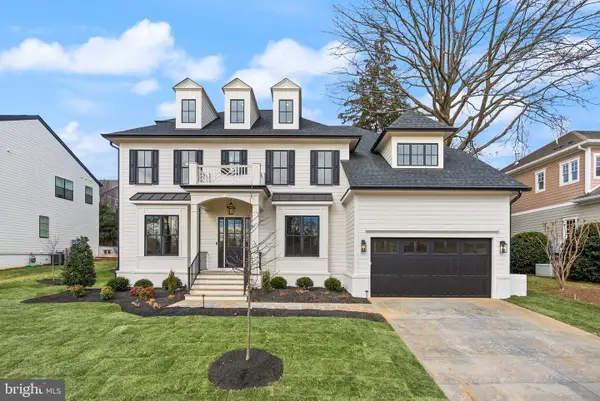 $2,895,000Active7 beds 8 baths6,697 sq. ft.
$2,895,000Active7 beds 8 baths6,697 sq. ft.6613 31st St N, ARLINGTON, VA 22213
MLS# VAAR2067454Listed by: KELLER WILLIAMS REALTY - Coming SoonOpen Sat, 1 to 3pm
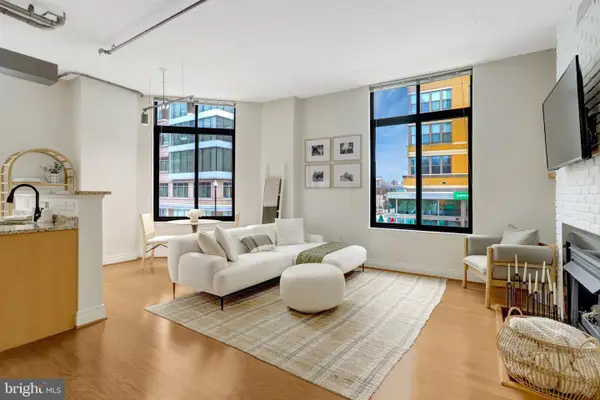 $709,000Coming Soon2 beds 2 baths
$709,000Coming Soon2 beds 2 baths1201 N Garfield St #206, ARLINGTON, VA 22201
MLS# VAAR2068072Listed by: COMPASS - Open Sat, 2 to 4pmNew
 $1,599,000Active4 beds 5 baths3,213 sq. ft.
$1,599,000Active4 beds 5 baths3,213 sq. ft.3101 N Toronto St, ARLINGTON, VA 22213
MLS# VAAR2067470Listed by: RLAH @PROPERTIES - Coming Soon
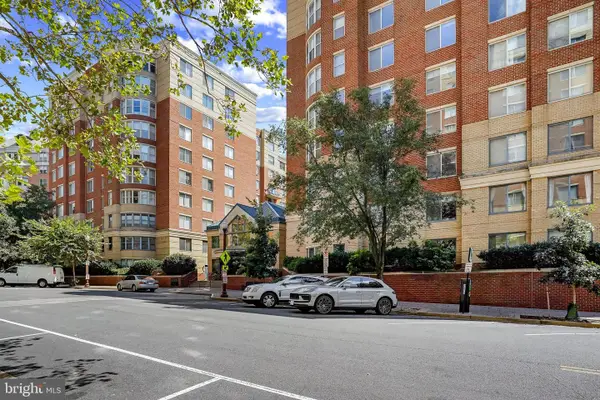 $749,000Coming Soon3 beds 2 baths
$749,000Coming Soon3 beds 2 baths3835 9th St N #201e, ARLINGTON, VA 22203
MLS# VAAR2066360Listed by: CORCORAN MCENEARNEY - Open Sat, 1 to 3pmNew
 $2,295,000Active6 beds 6 baths4,710 sq. ft.
$2,295,000Active6 beds 6 baths4,710 sq. ft.4810 3rd St N, ARLINGTON, VA 22203
MLS# VAAR2067594Listed by: TTR SOTHEBY'S INTERNATIONAL REALTY - Coming Soon
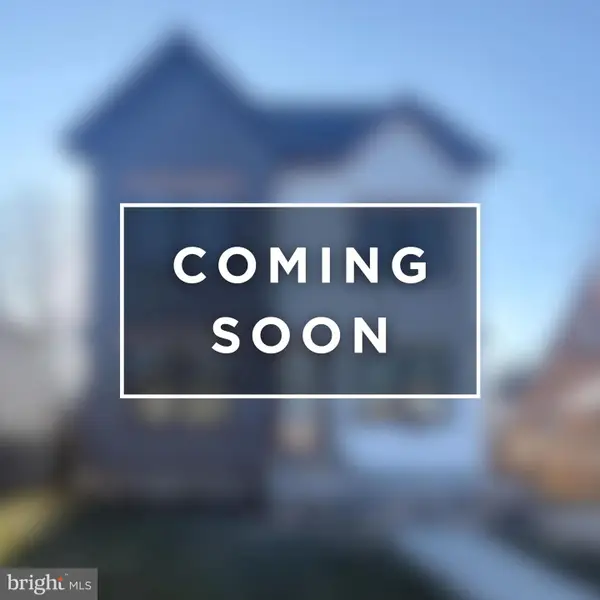 $1,900,000Coming Soon6 beds 6 baths
$1,900,000Coming Soon6 beds 6 baths742 N George Mason Dr, ARLINGTON, VA 22203
MLS# VAAR2067918Listed by: REALTY OF AMERICA LLC

