880 N Madison St, Arlington, VA 22205
Local realty services provided by:ERA OakCrest Realty, Inc.
880 N Madison St,Arlington, VA 22205
$1,950,000
- 4 Beds
- 7 Baths
- 5,200 sq. ft.
- Single family
- Pending
Listed by: carla c brown
Office: toll brothers real estate inc.
MLS#:VAAR2062996
Source:BRIGHTMLS
Price summary
- Price:$1,950,000
- Price per sq. ft.:$375
- Monthly HOA dues:$86
About this home
The Grove at Dominion Hills is Toll Brothers boutique single family home community in highly desired Arlington, VA. This popular Woodward home design is the last home in the community with an elevator and is for Summer 2026 move-in. This home design has it all 5 bedrooms all with their own bathrooms. Enter through your front door into a light filled foyer with soaring 10’ ceilings, large dining room just off the front door featuring a tray ceiling and designer light fixture, and a private office with full bath and closet – ideal for work from home, playroom, or main level living. Separate powder room on this level! As you make your way into this 5,200+ sq ft home, you will open to the fully upgraded kitchen featuring dual toned cabinets stacked to the ceiling, light & bright quartz countertops, and stainless-steel Jenn Air appliances. Just off the kitchen is a large butler’s pantry, ideal for additional storage. Cozy up in the great room with gas fireplace and tile accent wall. Bring the outdoors in with the luxury outdoor living space just off your casual dining area. Enjoy summer evenings with your multi-stack sliding door open and retractable screens down! Upstairs, this home features a large primary suite with dual walk-in closets, relaxing primary bath with separate vanities, large soaking tub, and walk-in shower. On this same level you have three additional generous sized bedrooms, all with walk-in closets. This level is complete with a laundry room boasting cabinets and a utility sink. The finished lower level has your garage access along with rec room space, wet bar, bedroom, full bath, and convenient mud room seating area as soon as you enter. The functional elevator travels all 3 levels of this home. Great developing area with great schools, shops, dining, Metro, and close easy access to commuter main routes. This is one only few SFH homes available in Arlington with an elevator and its new!
Contact an agent
Home facts
- Year built:2025
- Listing ID #:VAAR2062996
- Added:176 day(s) ago
- Updated:February 22, 2026 at 08:27 AM
Rooms and interior
- Bedrooms:4
- Total bathrooms:7
- Full bathrooms:6
- Half bathrooms:1
- Living area:5,200 sq. ft.
Heating and cooling
- Cooling:Central A/C
- Heating:Central, Electric, Heat Pump(s), Natural Gas, Programmable Thermostat, Zoned
Structure and exterior
- Roof:Architectural Shingle
- Year built:2025
- Building area:5,200 sq. ft.
- Lot area:0.19 Acres
Schools
- High school:YORKTOWN
- Middle school:SWANSON
- Elementary school:CARDINAL
Utilities
- Water:Public
- Sewer:Public Sewer
Finances and disclosures
- Price:$1,950,000
- Price per sq. ft.:$375
New listings near 880 N Madison St
- Coming Soon
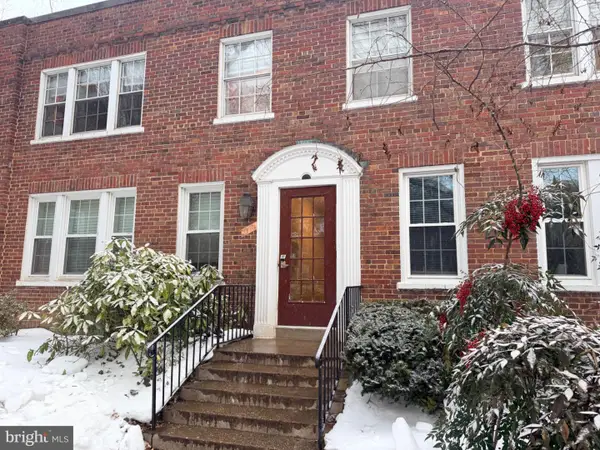 $429,000Coming Soon2 beds 1 baths
$429,000Coming Soon2 beds 1 baths1719 N Troy St #395, ARLINGTON, VA 22201
MLS# VAAR2069102Listed by: REALTYPEOPLE - New
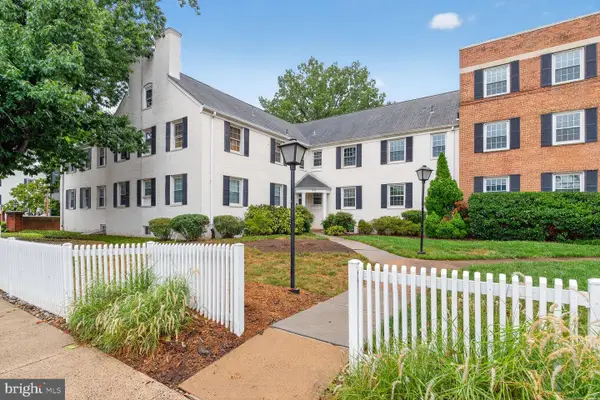 $343,000Active2 beds 1 baths838 sq. ft.
$343,000Active2 beds 1 baths838 sq. ft.1315-unit #204 S Walter Reed Dr #204, ARLINGTON, VA 22204
MLS# VAAR2068948Listed by: ARLINGTON ORANGE LINE REALTY, LLC - Open Sun, 12 to 2pmNew
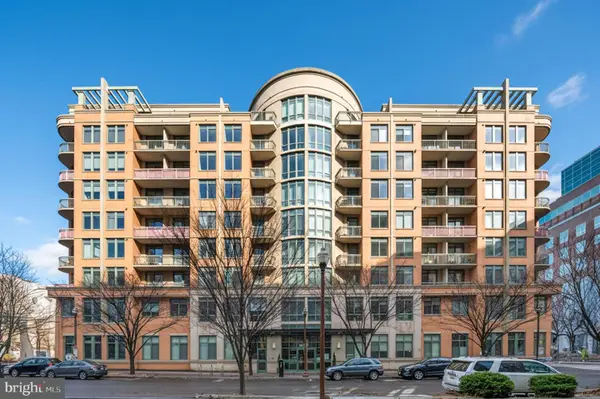 $799,999Active2 beds 3 baths1,178 sq. ft.
$799,999Active2 beds 3 baths1,178 sq. ft.3625 10th St N #907, ARLINGTON, VA 22201
MLS# VAAR2068232Listed by: COMPASS - Coming Soon
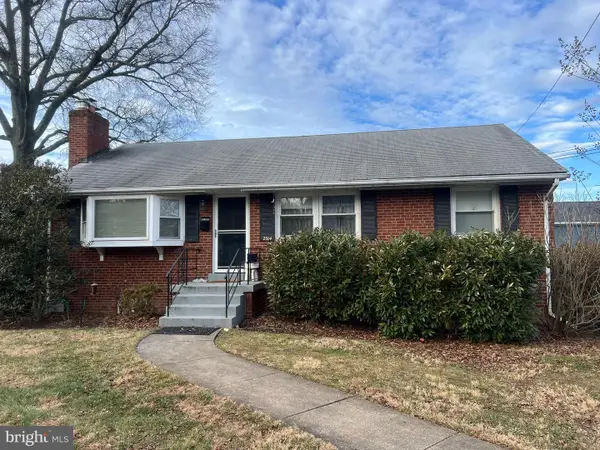 $1,050,000Coming Soon3 beds 3 baths
$1,050,000Coming Soon3 beds 3 baths2504 Kenilworth St N, ARLINGTON, VA 22207
MLS# VAAR2068734Listed by: CENTURY 21 REDWOOD REALTY - Coming SoonOpen Sat, 2 to 4pm
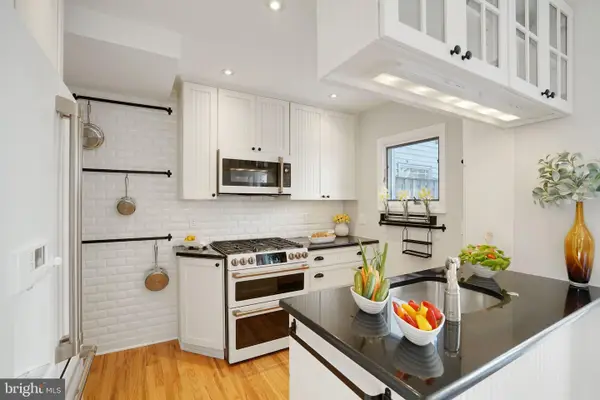 $724,900Coming Soon2 beds 2 baths
$724,900Coming Soon2 beds 2 baths4787 21st Rd N, ARLINGTON, VA 22207
MLS# VAAR2066366Listed by: COMPASS - Open Sun, 1 to 3pmNew
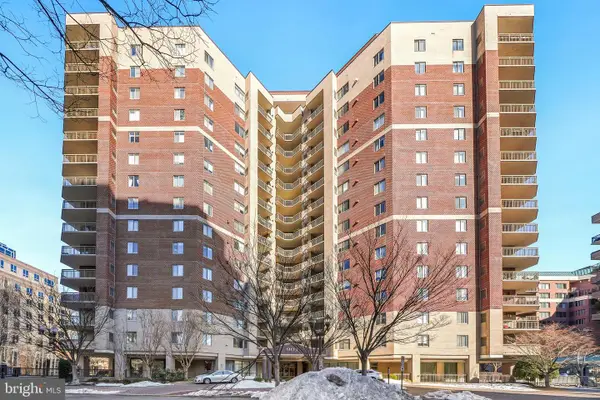 $645,000Active2 beds 2 baths919 sq. ft.
$645,000Active2 beds 2 baths919 sq. ft.901 N Monroe St #1003, ARLINGTON, VA 22201
MLS# VAAR2068374Listed by: COMPASS - New
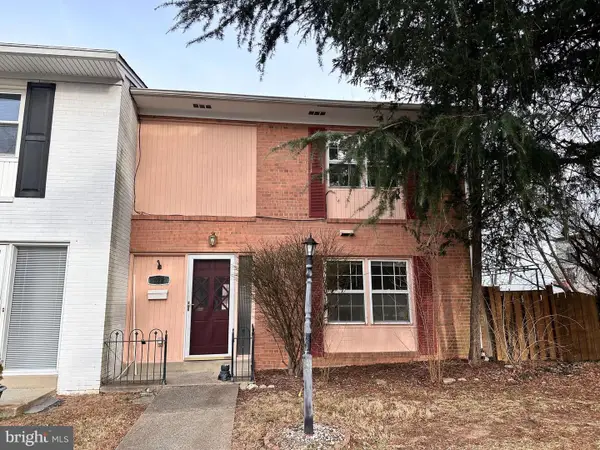 $639,900Active3 beds 4 baths2,432 sq. ft.
$639,900Active3 beds 4 baths2,432 sq. ft.922 S George Mason Dr, ARLINGTON, VA 22204
MLS# VAAR2069042Listed by: LONG & FOSTER REAL ESTATE, INC. - Coming Soon
 $615,000Coming Soon2 beds 1 baths
$615,000Coming Soon2 beds 1 baths311 S Wayne St S, ARLINGTON, VA 22204
MLS# VAAR2069044Listed by: REDFIN CORPORATION - Open Sun, 2 to 4pmNew
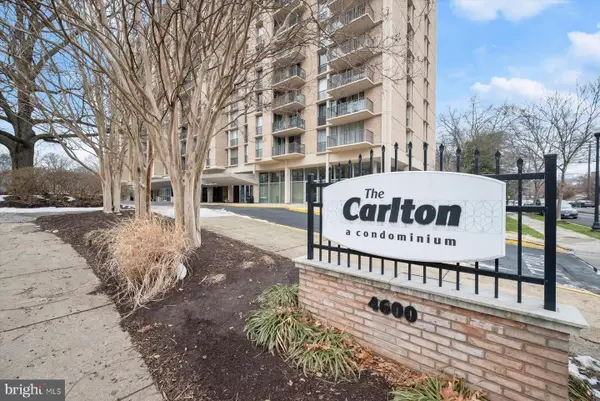 $265,000Active2 beds 1 baths1,084 sq. ft.
$265,000Active2 beds 1 baths1,084 sq. ft.4600 S Four Mile Run Dr #238, ARLINGTON, VA 22204
MLS# VAAR2068542Listed by: WASHINGTON FINE PROPERTIES 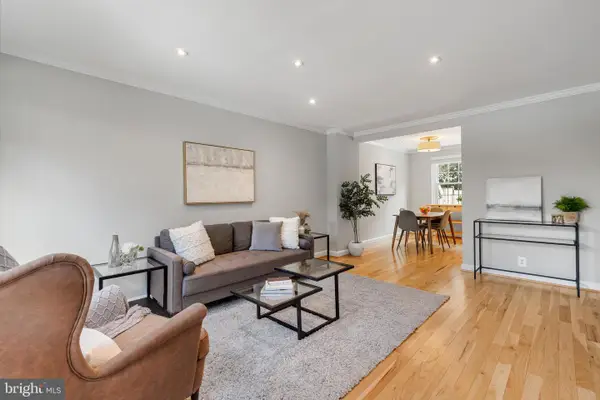 $615,000Pending2 beds 2 baths1,500 sq. ft.
$615,000Pending2 beds 2 baths1,500 sq. ft.3573 S Stafford St #a, ARLINGTON, VA 22206
MLS# VAAR2068164Listed by: EXP REALTY, LLC

