884 N. Manchester St, Arlington, VA 22205
Local realty services provided by:ERA Martin Associates
884 N. Manchester St,Arlington, VA 22205
$1,999,950
- 5 Beds
- 5 Baths
- 4,481 sq. ft.
- Single family
- Pending
Listed by:carla c brown
Office:toll brothers real estate inc.
MLS#:VAAR2052332
Source:BRIGHTMLS
Price summary
- Price:$1,999,950
- Price per sq. ft.:$446.32
- Monthly HOA dues:$86
About this home
Toll Brothers proudly presents The Grove at Dominion Hills- a single family home new construction community in desirable Arlington, VA! This boutique community of only 40 home sites is just minutes to the East Falls Church Metro Station, shopping, dining, and so much more. Our Randolph home design offers 4,481 sq ft of space crafted for the way you live. The 2-story foyer creates an airy entry leading you into an open concept great room, kitchen, and casual dining space. Spend your evenings relaxing on the spacious outdoor living overlooking your backyard. The main level office is tucked away, making it perfect for working from home or a playroom. The bedroom level features a loft which serves a secondary living space and the laundry room with an ideal location to make laundry day a breeze! Your light filled primary suite showcases a large walk-in closet, and relaxing primary bath with dual vanities. With a finished lower level, The Randolph is the perfect home design for your entertaining dreams. Complete with rec room, wet bar, bedroom, and full bathroom the entertaining possibilities are endless. Summer 2025 delivery. Give us a call today to learn more! Model Closed on Tuesday & Wednesdays.
Contact an agent
Home facts
- Year built:2025
- Listing ID #:VAAR2052332
- Added:263 day(s) ago
- Updated:October 05, 2025 at 07:35 AM
Rooms and interior
- Bedrooms:5
- Total bathrooms:5
- Full bathrooms:4
- Half bathrooms:1
- Living area:4,481 sq. ft.
Heating and cooling
- Cooling:Central A/C, Energy Star Cooling System, Zoned
- Heating:Natural Gas, Programmable Thermostat
Structure and exterior
- Roof:Architectural Shingle
- Year built:2025
- Building area:4,481 sq. ft.
- Lot area:0.18 Acres
Schools
- High school:YORKTOWN
- Middle school:SWANSON
- Elementary school:CARDINAL
Utilities
- Water:Public
- Sewer:Public Sewer
Finances and disclosures
- Price:$1,999,950
- Price per sq. ft.:$446.32
New listings near 884 N. Manchester St
- New
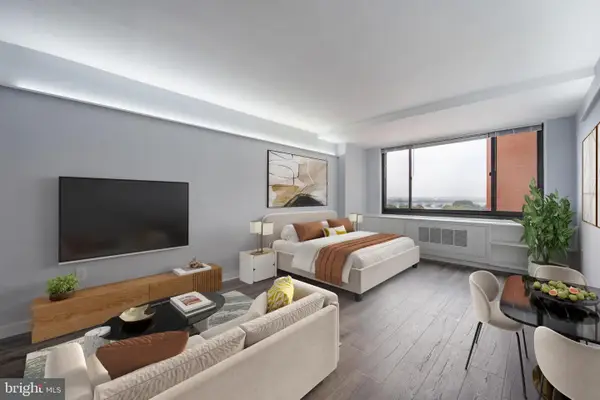 $152,000Active-- beds 1 baths412 sq. ft.
$152,000Active-- beds 1 baths412 sq. ft.1011 Arlington Blvd #424, ARLINGTON, VA 22209
MLS# VAAR2064644Listed by: VIBO REALTY & MANAGEMENT LLC - New
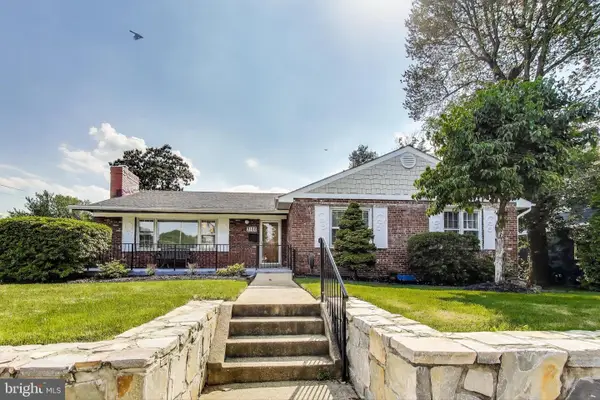 $1,700,000Active6 beds -- baths5,626 sq. ft.
$1,700,000Active6 beds -- baths5,626 sq. ft.3100 N Glebe Rd, ARLINGTON, VA 22207
MLS# VAAR2064638Listed by: COMPASS - Coming Soon
 $435,000Coming Soon2 beds 1 baths
$435,000Coming Soon2 beds 1 baths2021 Key Blvd #12618, ARLINGTON, VA 22201
MLS# VAAR2064634Listed by: SAMSON PROPERTIES - Coming SoonOpen Fri, 4 to 7pm
 $1,499,000Coming Soon5 beds 4 baths
$1,499,000Coming Soon5 beds 4 baths4122 17th St N, ARLINGTON, VA 22207
MLS# VAAR2064630Listed by: SAMSON PROPERTIES - Coming Soon
 $535,000Coming Soon2 beds 2 baths
$535,000Coming Soon2 beds 2 baths2101 N Monroe St #307, ARLINGTON, VA 22207
MLS# VAAR2064616Listed by: WASHINGTON FINE PROPERTIES, LLC - Coming Soon
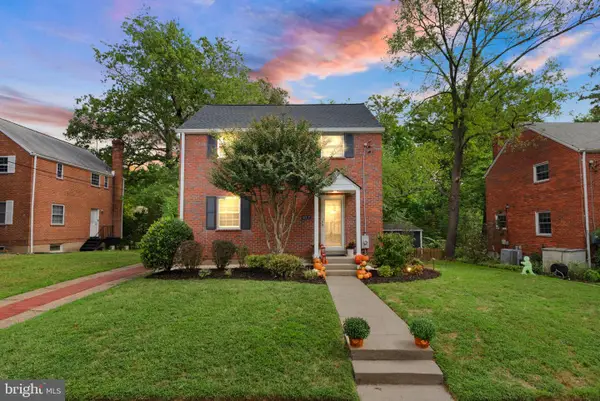 $975,000Coming Soon3 beds 2 baths
$975,000Coming Soon3 beds 2 baths217 N Emerson St, ARLINGTON, VA 22203
MLS# VAAR2064628Listed by: KELLER WILLIAMS REALTY - Open Sun, 1 to 4pmNew
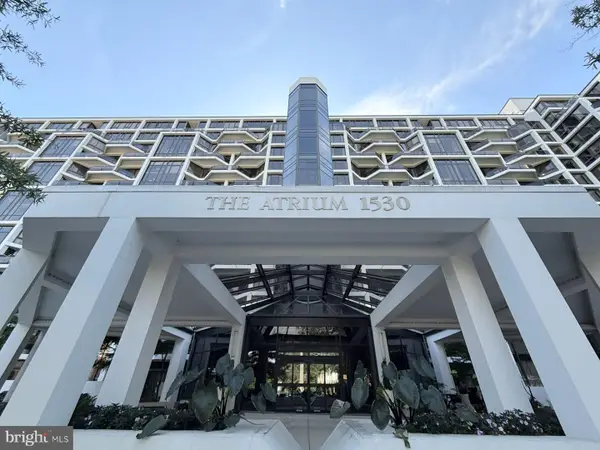 $494,900Active1 beds 1 baths775 sq. ft.
$494,900Active1 beds 1 baths775 sq. ft.1530 Key Blvd #125, ARLINGTON, VA 22209
MLS# VAAR2064180Listed by: WASHINGTON FINE PROPERTIES, LLC - New
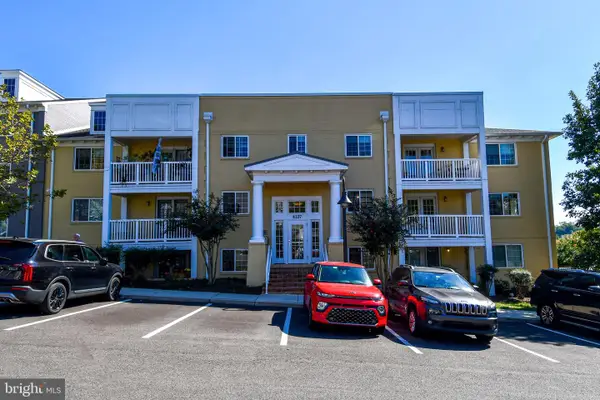 $390,000Active1 beds 1 baths851 sq. ft.
$390,000Active1 beds 1 baths851 sq. ft.4127 S Four Mile Run Drive Dr #304, ARLINGTON, VA 22204
MLS# VAAR2064392Listed by: LONG & FOSTER REAL ESTATE, INC. - Open Sun, 2 to 4pmNew
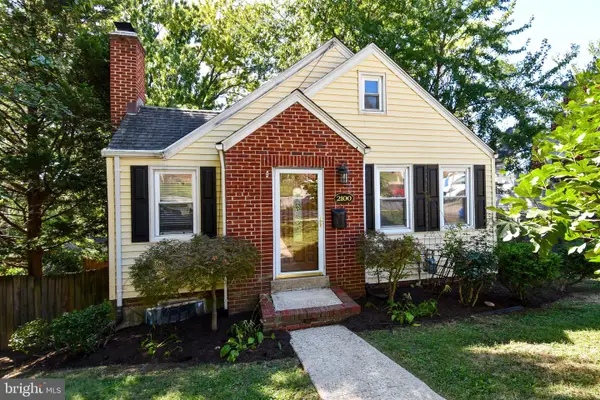 $734,000Active3 beds 2 baths1,180 sq. ft.
$734,000Active3 beds 2 baths1,180 sq. ft.2100 S Quebec St, ARLINGTON, VA 22204
MLS# VAAR2063512Listed by: LONG & FOSTER REAL ESTATE, INC. - New
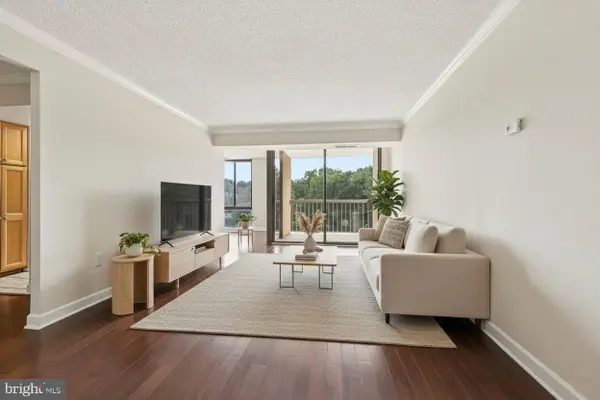 $399,999Active2 beds 2 baths1,152 sq. ft.
$399,999Active2 beds 2 baths1,152 sq. ft.4500 S Four Mile Run Dr #220, ARLINGTON, VA 22204
MLS# VAAR2064592Listed by: PEARSON SMITH REALTY, LLC
