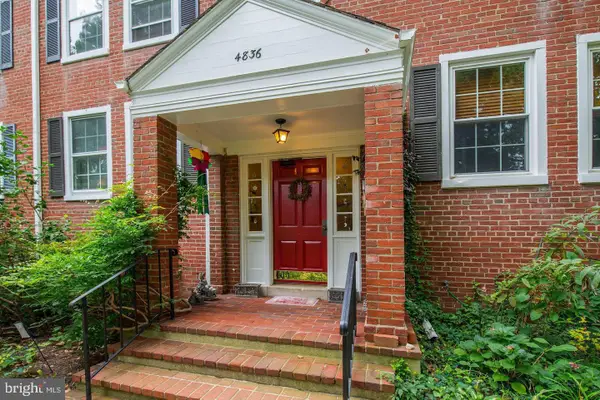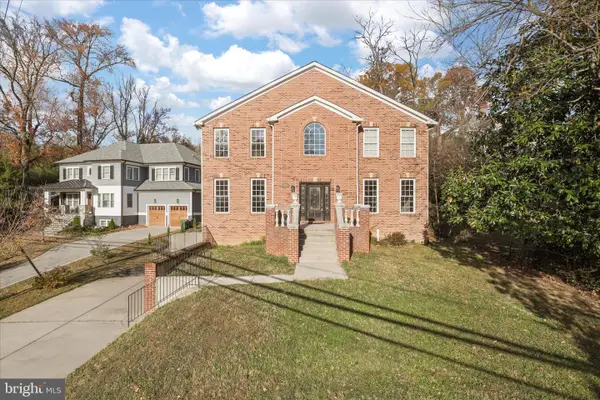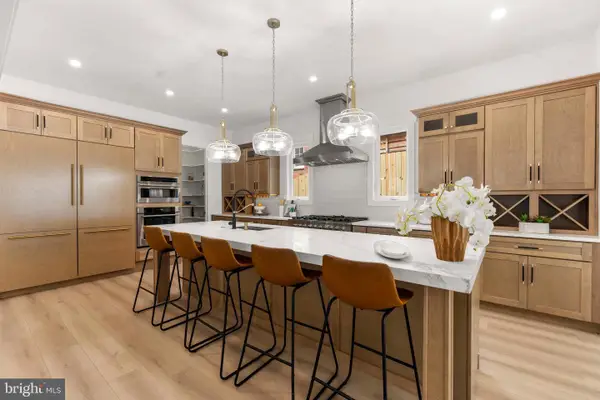900 28th St S, Arlington, VA 22202
Local realty services provided by:ERA Central Realty Group
900 28th St S,Arlington, VA 22202
$1,679,000
- 6 Beds
- 6 Baths
- 4,836 sq. ft.
- Single family
- Active
Listed by: mark w ries
Office: fidelity real estate corporation
MLS#:VAAR2049954
Source:BRIGHTMLS
Price summary
- Price:$1,679,000
- Price per sq. ft.:$347.19
About this home
+++ OPEN SUNDAY NOV 16 FROM 1-3PM +++
+ OUTSTANDING VALUE + COMPARE THIS TO OTHERS +
***Brand new kitchen wall ovens *** New refrigerator***New carpet***
Designed and built by owner architect BenchMark Design . 6 bedrooms 5 full and 1 half baths on 4 levels. Outstanding main floor has covered porch with restaurant style accordion passthrough window from kitchen to front porch and outside TV cabinet. Club size family room with granite bar and Rumford fireplace, access to rear flagstone patio. Separate living room and dining room, powder room. All Stainless and granite kitchen with island and separate catering kitchen. Newly refinished hardwood floors throughout.
The 2nd floor has 4 bedrooms , 3 baths and a separate laundry room. The 4th floor has 2 additional bedrooms and a full bath. Abundant closet space.
Lower level has a large bright rec room with windows on 2 sides that has been used as an office. Full bath. Storage, 2 car garage. Concrete driveway.
2 zone HVAC, quiet cul de sac, outstanding home in excellent condition. Great views from front porch!
Contact an agent
Home facts
- Year built:2004
- Listing ID #:VAAR2049954
- Added:393 day(s) ago
- Updated:November 17, 2025 at 02:44 PM
Rooms and interior
- Bedrooms:6
- Total bathrooms:6
- Full bathrooms:5
- Half bathrooms:1
- Living area:4,836 sq. ft.
Heating and cooling
- Cooling:Central A/C
- Heating:90% Forced Air, Natural Gas
Structure and exterior
- Roof:Architectural Shingle
- Year built:2004
- Building area:4,836 sq. ft.
- Lot area:0.22 Acres
Utilities
- Water:Public
- Sewer:Public Sewer
Finances and disclosures
- Price:$1,679,000
- Price per sq. ft.:$347.19
- Tax amount:$17,546 (2024)
New listings near 900 28th St S
- New
 $1,350,000Active2 beds 2 baths1,710 sq. ft.
$1,350,000Active2 beds 2 baths1,710 sq. ft.1600 Clarendon Blvd #w108, ARLINGTON, VA 22209
MLS# VAAR2065896Listed by: CENTURY 21 NEW MILLENNIUM - Coming Soon
 $439,900Coming Soon2 beds 1 baths
$439,900Coming Soon2 beds 1 baths1200 Crystal Dr #214, ARLINGTON, VA 22202
MLS# VAAR2066062Listed by: LONG & FOSTER REAL ESTATE, INC. - Coming Soon
 $424,900Coming Soon1 beds 2 baths
$424,900Coming Soon1 beds 2 baths4836 29th St S #a1, ARLINGTON, VA 22206
MLS# VAAR2065972Listed by: CORCORAN MCENEARNEY - New
 $1,850,000Active5 beds 5 baths3,992 sq. ft.
$1,850,000Active5 beds 5 baths3,992 sq. ft.2659 Military Rd, ARLINGTON, VA 22207
MLS# VAAR2065136Listed by: TOWN & COUNTRY ELITE REALTY, LLC.  $589,900Pending2 beds 2 baths1,383 sq. ft.
$589,900Pending2 beds 2 baths1,383 sq. ft.4894 28th St S, ARLINGTON, VA 22206
MLS# VAAR2054158Listed by: EXP REALTY, LLC- New
 $800,000Active0.19 Acres
$800,000Active0.19 Acres505 N Edison St, ARLINGTON, VA 22203
MLS# VAAR2065954Listed by: KW METRO CENTER - New
 $795,000Active1 beds 1 baths833 sq. ft.
$795,000Active1 beds 1 baths833 sq. ft.1111 N 19 St N #1509, ARLINGTON, VA 22209
MLS# VAAR2065970Listed by: SAMSON PROPERTIES - New
 $904,900Active2 beds 2 baths1,115 sq. ft.
$904,900Active2 beds 2 baths1,115 sq. ft.1411 Key Blvd #304, ARLINGTON, VA 22209
MLS# VAAR2065976Listed by: SAMSON PROPERTIES - New
 $2,875,000Active7 beds 8 baths6,397 sq. ft.
$2,875,000Active7 beds 8 baths6,397 sq. ft.1905 N Taylor St, ARLINGTON, VA 22207
MLS# VAAR2065982Listed by: REDFIN CORPORATION - New
 $164,950Active-- beds 1 baths401 sq. ft.
$164,950Active-- beds 1 baths401 sq. ft.1011 Arlington Blvd #539, ARLINGTON, VA 22209
MLS# VAAR2065996Listed by: VIBO REALTY & MANAGEMENT LLC
