907 N Highland St, Arlington, VA 22201
Local realty services provided by:ERA Liberty Realty
907 N Highland St,Arlington, VA 22201
$3,195,000
- 7 Beds
- 7 Baths
- 6,027 sq. ft.
- Single family
- Active
Upcoming open houses
- Sun, Feb 1501:00 pm - 04:00 pm
Listed by: talmage h amaya, stanley b. brock
Office: brock realty
MLS#:VAAR2059272
Source:BRIGHTMLS
Price summary
- Price:$3,195,000
- Price per sq. ft.:$530.11
About this home
Modern Luxury Meets Timeless Craftsmanship in the Heart of Clarendon
📍 Clarendon | 🛏 6 Bedrooms + Studio bedroom | 🛁 6.5 Baths | 📐 Approx. 6,025 Sq Ft | 🚗 Detached 2-Car Garage w/ ADU | New Construction
Welcome to your dream home nestled on a picturesque lot in the heart of Clarendon, one of Arlington's most sought-after neighborhoods. This brand-new construction by MR Custom Homes blends classic elegance with contemporary design across four beautifully finished levels—plus a separate studio suite above the garage—offering the perfect balance of space, sophistication, and smart functionality.
Exceptional Exterior Details:
Crafted with James Hardie smooth siding, a brick front veneer, and Tamko architectural shingles, the home is as durable as it is stunning. Step up to the flagstone front porch, admire the professionally landscaped grounds, and enjoy peaceful evenings on the rear screened porch featuring ceiling heaters, speakers, and a gas line ready for your grill. The two-car detached garage includes a fully finished studio/office ADU with a rough-in for a 240V EV charger—ideal for guests, rental income, or remote work.
Light-Filled Living Spaces:
Inside, soaring 10' ceilings on the main level and 9' ceilings upstairs create an airy, open feel. The gourmet kitchen is a chef’s delight, with custom inset maple cabinetry, 2.5" Quartz countertops, and top-of-the-line appliances including a 48” Wolf gas range and Sub-Zero fridge. Entertain in style with a butler’s pantry, large center island, and breakfast nook that flows seamlessly into the family room with a 48” linear gas fireplace and ceiling beams.
Thoughtful Floor Plan:
With 6 bedrooms, 5 full baths in the main house, and a powder room, this home was designed with flexibility and comfort in mind. The first floor features a private library with built-ins, formal dining, and a mudroom with custom cubbies. Upstairs, the luxurious primary suite includes a tray ceiling, spa-like bathroom with heated floors, soaking tub, frameless glass shower, and a massive walk-in closet. The second floor also hosts a laundry room with a sink and three more bedrooms—including a Jack & Jill layout and one en-suite.
The 3rd-floor loft offers additional living space with a wet bar, bedroom, and full bath—perfect for multi-generational living, guests, or play space.
Lower Level Retreat:
The expansive finished basement includes a rec room with a wet bar, exercise room, in-law suite, and a finished storage room. The flooring throughout is both beautiful and practical: White Oak hardwoods, luxury vinyl tile, rubber gym flooring, and premium carpeting.
The ADU above the garage has a private entrance, full bath, kitchenette, separate heating/cooling & lots of closet storage.
High-End Systems & Smart Features:
Built with energy efficiency in mind, the home includes Andersen 400 Series windows, upgraded insulation (R-49 attic, R-15 walls), a ProLine XE 75-gallon water heater, and zoned Carrier HVAC with Aprilaire air filtration and humidifier. Tech-savvy buyers will appreciate CAT6/RG6 wiring, Ecobee doorbell camera, built-in ceiling speakers in key rooms, and 400-amp electric service.
Built by the Trusted 3rd Generation Builder, MR Custom Homes, this property comes with a full 1-year warranty, plus structured pre-settlement walkthroughs and service appointments for your peace of mind.
📞 Don't miss this rare opportunity to own a true showpiece in Clarendon. Home is completed and ready for its new owner.
Contact an agent
Home facts
- Year built:2025
- Listing ID #:VAAR2059272
- Added:246 day(s) ago
- Updated:February 15, 2026 at 02:37 PM
Rooms and interior
- Bedrooms:7
- Total bathrooms:7
- Full bathrooms:6
- Half bathrooms:1
- Living area:6,027 sq. ft.
Heating and cooling
- Cooling:Central A/C, Programmable Thermostat, Zoned
- Heating:Central, Forced Air, Natural Gas, Programmable Thermostat, Zoned
Structure and exterior
- Year built:2025
- Building area:6,027 sq. ft.
- Lot area:0.14 Acres
Schools
- High school:WASHINGTON-LIBERTY
- Middle school:JEFFERSON
- Elementary school:LONG BRANCH
Utilities
- Water:Public
- Sewer:Public Sewer
Finances and disclosures
- Price:$3,195,000
- Price per sq. ft.:$530.11
- Tax amount:$10,460 (2024)
New listings near 907 N Highland St
- Coming Soon
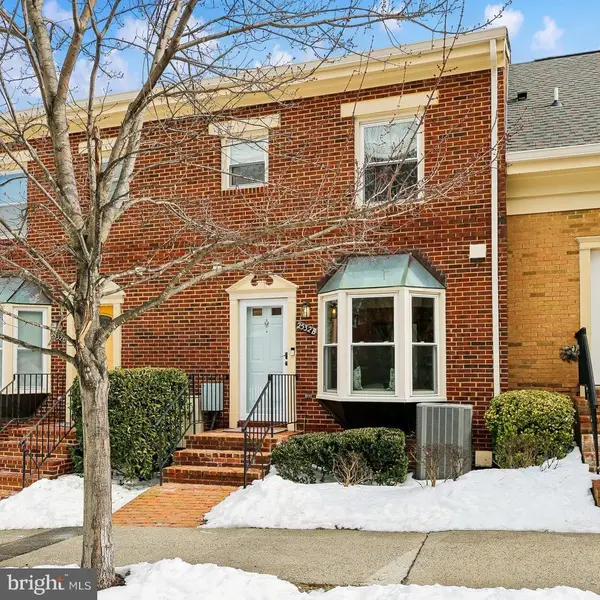 $845,000Coming Soon2 beds 3 baths
$845,000Coming Soon2 beds 3 baths2532-b Fairfax Dr #4eii, ARLINGTON, VA 22201
MLS# VAAR2068658Listed by: CORCORAN MCENEARNEY - New
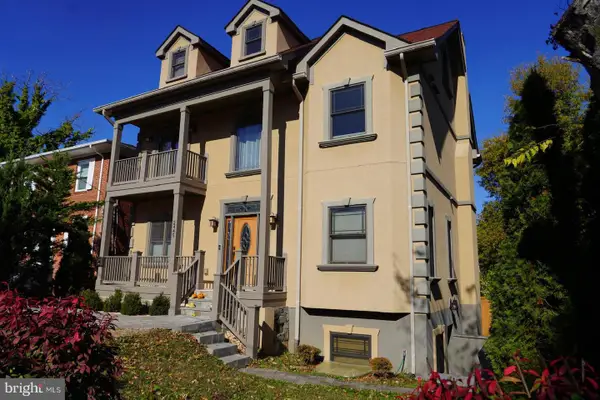 $1,398,000Active7 beds 5 baths4,400 sq. ft.
$1,398,000Active7 beds 5 baths4,400 sq. ft.S Kenwood Street #2445, ARLINGTON, VA 22206
MLS# VAAR2064470Listed by: SIMPLE REALTY - New
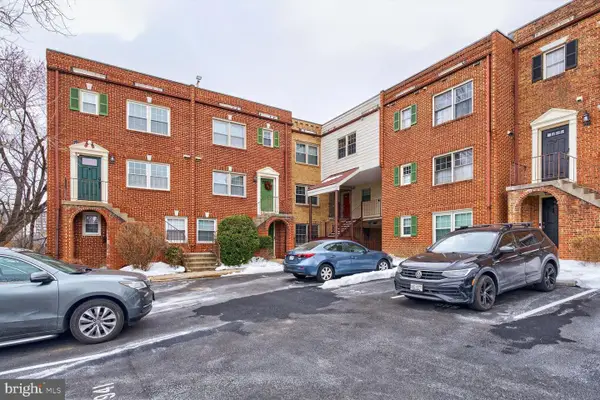 $550,000Active2 beds 3 baths1,132 sq. ft.
$550,000Active2 beds 3 baths1,132 sq. ft.939 S Scott #1, ARLINGTON, VA 22204
MLS# VAAR2068546Listed by: WASHINGTON FINE PROPERTIES, LLC - Open Sun, 2 to 4pmNew
 $299,000Active-- beds 1 baths485 sq. ft.
$299,000Active-- beds 1 baths485 sq. ft.1200 N Nash St #503, ARLINGTON, VA 22209
MLS# VAAR2068720Listed by: WASHINGTON FINE PROPERTIES, LLC - New
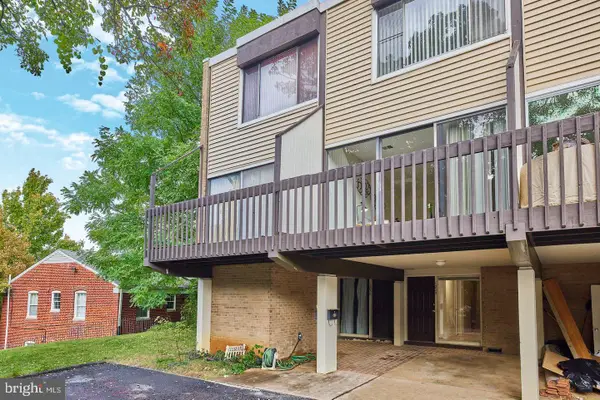 $539,900Active3 beds 2 baths1,000 sq. ft.
$539,900Active3 beds 2 baths1,000 sq. ft.1231 N Quinn St, ARLINGTON, VA 22209
MLS# VAAR2068668Listed by: LONG & FOSTER REAL ESTATE, INC. - Open Sun, 12 to 2pmNew
 $345,000Active1 beds 1 baths800 sq. ft.
$345,000Active1 beds 1 baths800 sq. ft.1030 S Barton St #280, ARLINGTON, VA 22204
MLS# VAAR2068738Listed by: LONG & FOSTER REAL ESTATE, INC. - Coming Soon
 $2,575,000Coming Soon6 beds 6 baths
$2,575,000Coming Soon6 beds 6 baths921 22nd St S, ARLINGTON, VA 22202
MLS# VAAR2068784Listed by: KW METRO CENTER - New
 $599,700Active2 beds 2 baths958 sq. ft.
$599,700Active2 beds 2 baths958 sq. ft.3650 S Glebe Rd S #454, ARLINGTON, VA 22202
MLS# VAAR2068830Listed by: LONG & FOSTER REAL ESTATE, INC. - Open Sun, 1 to 3pmNew
 $820,000Active3 beds 2 baths1,356 sq. ft.
$820,000Active3 beds 2 baths1,356 sq. ft.1035 N Stafford St, ARLINGTON, VA 22201
MLS# VAAR2068832Listed by: COMPASS - Coming Soon
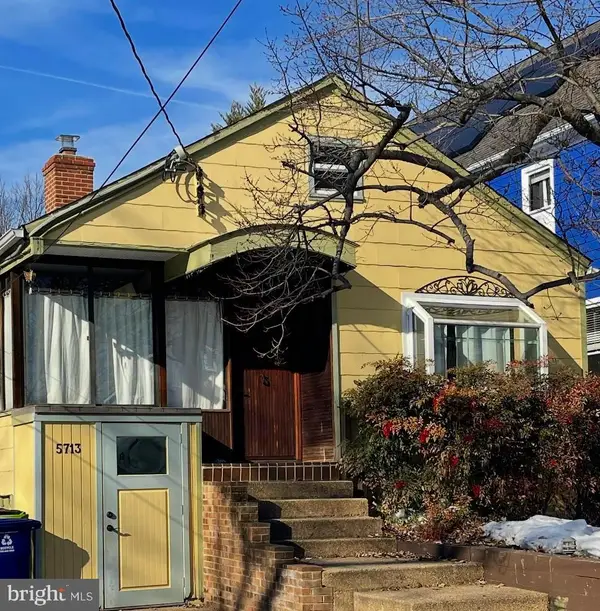 $875,000Coming Soon3 beds 2 baths
$875,000Coming Soon3 beds 2 baths5713 6th St N, ARLINGTON, VA 22205
MLS# VAAR2068326Listed by: KW UNITED

