911 N Irving St, Arlington, VA 22201
Local realty services provided by:ERA Martin Associates
911 N Irving St,Arlington, VA 22201
$1,499,000
- 4 Beds
- 5 Baths
- 1,735 sq. ft.
- Townhouse
- Active
Listed by: caitlin e platt
Office: re/max distinctive real estate, inc.
MLS#:VAAR2064614
Source:BRIGHTMLS
Price summary
- Price:$1,499,000
- Price per sq. ft.:$863.98
- Monthly HOA dues:$370
About this home
This MOVE IN READY interior unit in the Clarendon new construction townhouse community of IRVING + NINTH offers 4-bedrooms and spans over 2,000 square feet of thoughtfully designed living space. Wide-plank engineered white oak floors, oversized windows, and clean-lined trim set a modern yet inviting tone throughout. At the heart of the main level, the kitchen shines with a dramatic waterfall quartz peninsula, blending form and function for effortless entertaining.
Each bedroom is paired with its own ensuite bath, styled with furniture-inspired vanities and elevated finishes for a boutique-hotel feel. The private rooftop terrace invites both quiet mornings and vibrant evenings with expansive city views. A two-car garage adds ease and security, completing the package for stress-free urban living.
Distinct from high-rise condos, IRVING + NINTH townhomes deliver a balance of privacy and community—offering the best of both worlds in one exclusive residence.
Contact an agent
Home facts
- Year built:2025
- Listing ID #:VAAR2064614
- Added:89 day(s) ago
- Updated:January 01, 2026 at 02:47 PM
Rooms and interior
- Bedrooms:4
- Total bathrooms:5
- Full bathrooms:4
- Half bathrooms:1
- Living area:1,735 sq. ft.
Heating and cooling
- Cooling:Central A/C, Programmable Thermostat
- Heating:Central, Electric, Programmable Thermostat, Zoned
Structure and exterior
- Roof:Architectural Shingle
- Year built:2025
- Building area:1,735 sq. ft.
- Lot area:0.02 Acres
Schools
- High school:WASHINGTON-LIBERTY
- Middle school:JEFFERSON
- Elementary school:LONG BRANCH
Utilities
- Water:Public
- Sewer:Public Sewer
Finances and disclosures
- Price:$1,499,000
- Price per sq. ft.:$863.98
New listings near 911 N Irving St
- Coming Soon
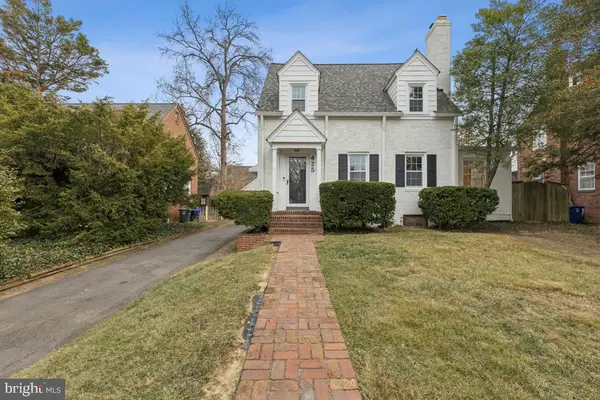 $1,499,990Coming Soon3 beds 3 baths
$1,499,990Coming Soon3 beds 3 baths425 N Norwood St, ARLINGTON, VA 22203
MLS# VAAR2066876Listed by: RE/MAX GATEWAY, LLC - Coming Soon
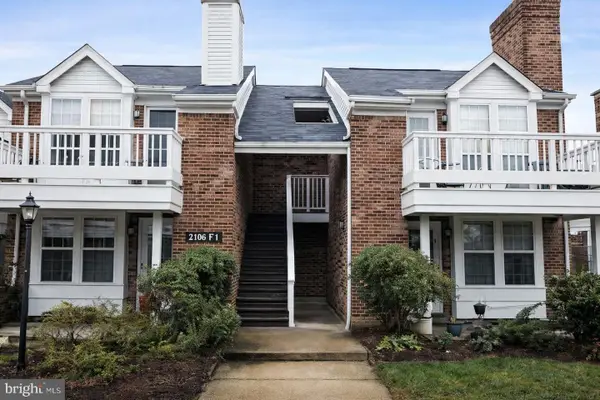 $330,000Coming Soon1 beds 1 baths
$330,000Coming Soon1 beds 1 baths2590 S Arlington Mill Dr #f, ARLINGTON, VA 22206
MLS# VAAR2067200Listed by: TTR SOTHEBY'S INTERNATIONAL REALTY 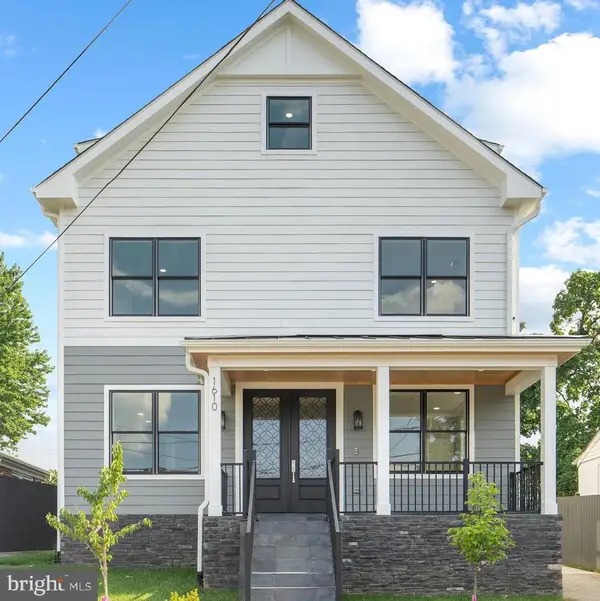 $1,350,000Pending3 beds 5 baths2,905 sq. ft.
$1,350,000Pending3 beds 5 baths2,905 sq. ft.1600 12th St S, ARLINGTON, VA 22204
MLS# VAAR2067072Listed by: CASEY MARGENAU FINE HOMES AND ESTATES LLC- Open Sat, 2 to 4pmNew
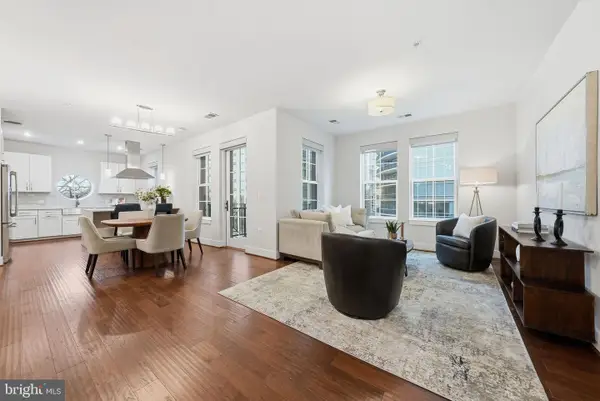 $1,100,000Active2 beds 3 baths1,506 sq. ft.
$1,100,000Active2 beds 3 baths1,506 sq. ft.1411 Key Blvd #505, ARLINGTON, VA 22209
MLS# VAAR2067138Listed by: COMPASS 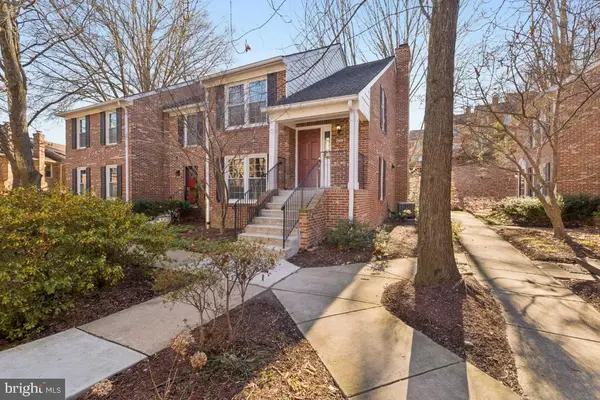 $774,990Pending3 beds 4 baths2,019 sq. ft.
$774,990Pending3 beds 4 baths2,019 sq. ft.2452 S Walter Reed Dr #3, ARLINGTON, VA 22206
MLS# VAAR2067148Listed by: RE/MAX GATEWAY, LLC- Open Sat, 12 to 2pmNew
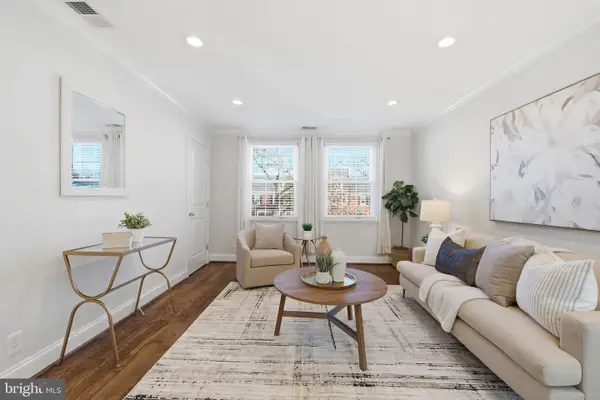 $349,900Active1 beds 1 baths711 sq. ft.
$349,900Active1 beds 1 baths711 sq. ft.4218 35th St S #b1, ARLINGTON, VA 22206
MLS# VAAR2067154Listed by: REAL BROKER, LLC - Coming Soon
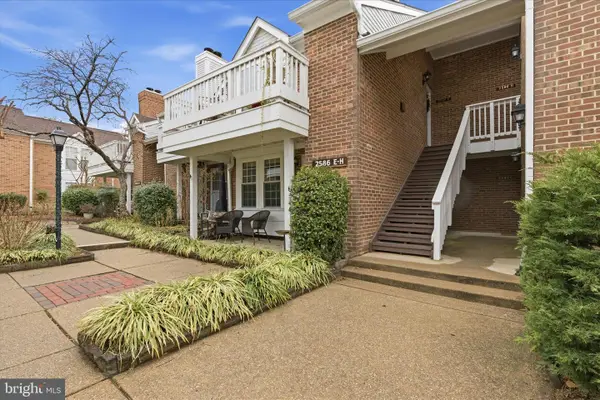 $315,000Coming Soon1 beds 1 baths
$315,000Coming Soon1 beds 1 baths2586-e S Arlington Mill Dr #e, ARLINGTON, VA 22206
MLS# VAAR2067120Listed by: REAL BROKER, LLC - New
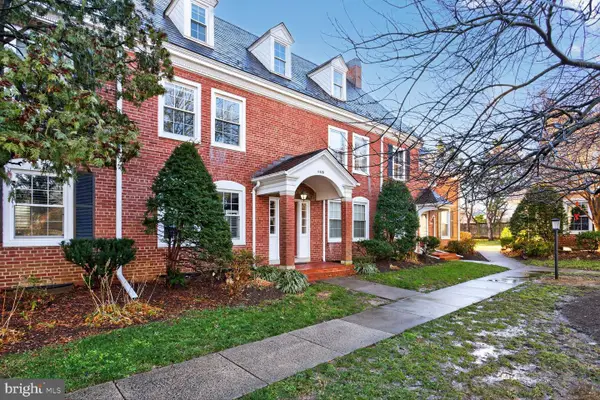 $545,000Active2 beds 2 baths711 sq. ft.
$545,000Active2 beds 2 baths711 sq. ft.4426 36th St S #b2, ARLINGTON, VA 22206
MLS# VAAR2067144Listed by: LONG & FOSTER REAL ESTATE, INC. - Coming Soon
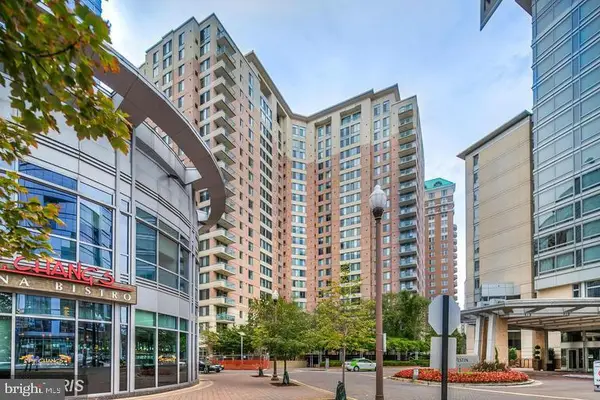 $699,900Coming Soon2 beds 2 baths
$699,900Coming Soon2 beds 2 baths851 N Glebe Rd N #417, ARLINGTON, VA 22203
MLS# VAAR2067146Listed by: RE/MAX ALLEGIANCE - New
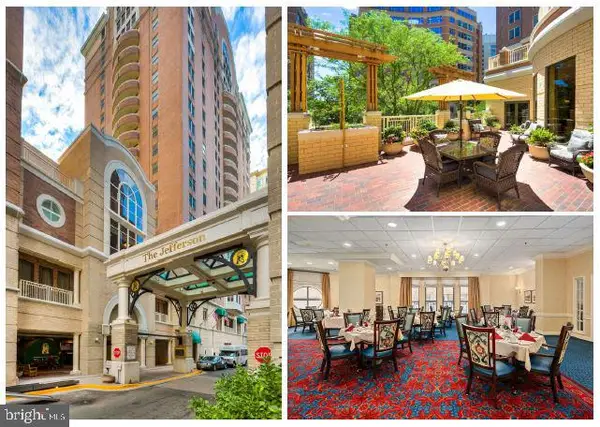 $399,000Active2 beds 2 baths981 sq. ft.
$399,000Active2 beds 2 baths981 sq. ft.900 N Taylor St #625, ARLINGTON, VA 22203
MLS# VAAR2067140Listed by: SAMSON PROPERTIES
