941 N Mckinley Rd, Arlington, VA 22205
Local realty services provided by:Mountain Realty ERA Powered
941 N Mckinley Rd,Arlington, VA 22205
$1,020,000
- 4 Beds
- 3 Baths
- - sq. ft.
- Single family
- Sold
Listed by: laura k biederman
Office: rlah @properties
MLS#:VAAR2065932
Source:BRIGHTMLS
Sorry, we are unable to map this address
Price summary
- Price:$1,020,000
About this home
OPEN SUNDAY 11/23: 1 to 3 pm. DEADLINE FOR OFFERS, IF ANY, SUNDAY 11/23 at 6 PM.
Welcome home to this beautifully maintained 4-bedroom, 3-bath rambler on a quarter acre lot in Arlington’s desirable Dominion Hills neighborhood. Just moments from Westover Village, you’ll enjoy local favorites like The Italian Store, the Westover Farmers Market and Biergarten, and cozy neighborhood cafés all nearby.
Freshly painted throughout, this home offers inviting spaces inside and out. The refreshed kitchen features newly painted cabinets, a pantry, granite counters and a stylish tile backsplash, blending modern updates and utility with timeless charm. The main level includes a spacious primary bedroom addition with an en suite bath, wet bar and sitting area, plus two additional bedrooms and a full bath. From the primary bedroom or the kitchen, step outside to a clean slate patio and a lovely, private backyard—perfect for relaxing or entertaining.
The lower level provides a comfortable recreation room, a dedicated home office, and a fourth bedroom with a renovated full bath. It has a generous number of windows to allow plenty of natural light into this cheerful space. Just minutes from the Dominion Hills Pool and recreation area, Arlington Traditional School, Downtown Arlington, Westover, Seven Corners and located in the Yorktown/Swanson/Cardinal school pyramid, this charming home has it all.
Contact an agent
Home facts
- Year built:1951
- Listing ID #:VAAR2065932
- Added:43 day(s) ago
- Updated:December 25, 2025 at 03:35 AM
Rooms and interior
- Bedrooms:4
- Total bathrooms:3
- Full bathrooms:3
Heating and cooling
- Cooling:Central A/C
- Heating:Forced Air, Natural Gas
Structure and exterior
- Roof:Asphalt
- Year built:1951
Schools
- High school:YORKTOWN
- Middle school:SWANSON
- Elementary school:CARDINAL
Utilities
- Water:Public
- Sewer:Public Sewer
Finances and disclosures
- Price:$1,020,000
- Tax amount:$9,560 (2025)
New listings near 941 N Mckinley Rd
- New
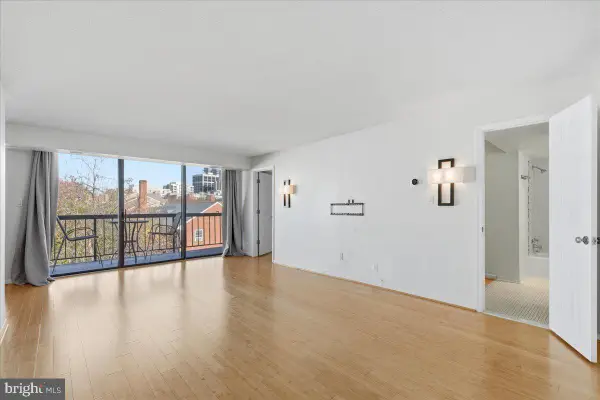 $395,000Active1 beds 1 baths754 sq. ft.
$395,000Active1 beds 1 baths754 sq. ft.1401 N Rhodes St #503, ARLINGTON, VA 22209
MLS# VAAR2067108Listed by: ARLINGTON REALTY, INC. - Coming Soon
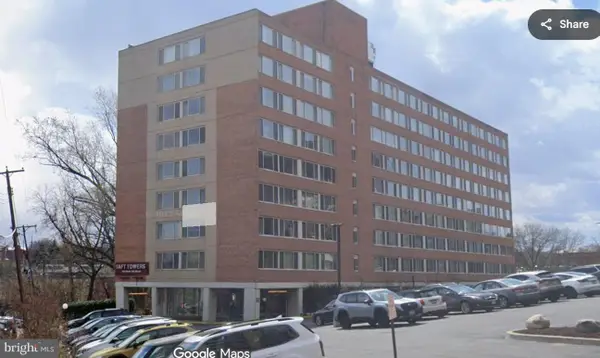 $340,000Coming Soon1 beds 1 baths
$340,000Coming Soon1 beds 1 baths1210 N Taft St #203, ARLINGTON, VA 22201
MLS# VAAR2067068Listed by: CATHERINE ROXAS FLEISHMAN - New
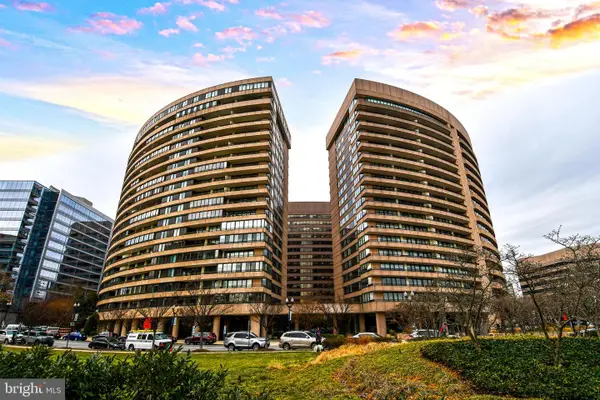 $580,000Active2 beds 2 baths1,516 sq. ft.
$580,000Active2 beds 2 baths1,516 sq. ft.1300 Crystal Dr #310-s, ARLINGTON, VA 22202
MLS# VAAR2052846Listed by: RLAH @PROPERTIES - Coming Soon
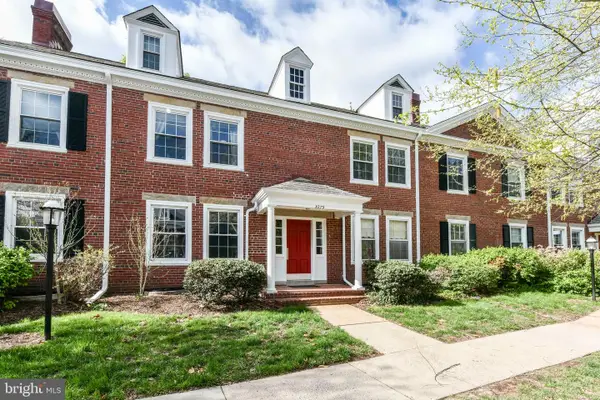 $575,000Coming Soon3 beds 2 baths
$575,000Coming Soon3 beds 2 baths3279 S Stafford St #b2, ARLINGTON, VA 22206
MLS# VAAR2067022Listed by: CHAMBERS THEORY, LLC - New
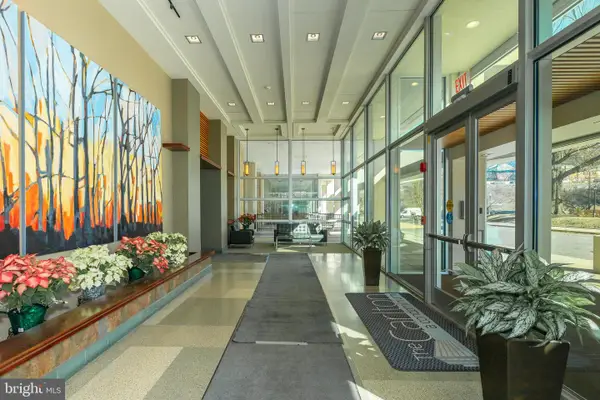 $178,000Active-- beds 1 baths668 sq. ft.
$178,000Active-- beds 1 baths668 sq. ft.4600 S Four Mile Run Dr #623, ARLINGTON, VA 22204
MLS# VAAR2067016Listed by: FAIRFAX REALTY - Coming Soon
 $899,999Coming Soon3 beds 2 baths
$899,999Coming Soon3 beds 2 baths6329 19th St N, ARLINGTON, VA 22205
MLS# VAAR2066468Listed by: KW METRO CENTER - Coming Soon
 $765,000Coming Soon2 beds 2 baths
$765,000Coming Soon2 beds 2 baths1600 N Oak St #318, ARLINGTON, VA 22209
MLS# VAAR2066860Listed by: TTR SOTHEBY'S INTERNATIONAL REALTY - New
 $325,000Active2 beds 2 baths1,021 sq. ft.
$325,000Active2 beds 2 baths1,021 sq. ft.4390 Lorcom Ln #410, ARLINGTON, VA 22207
MLS# VAAR2067006Listed by: SMART REALTY, LLC - New
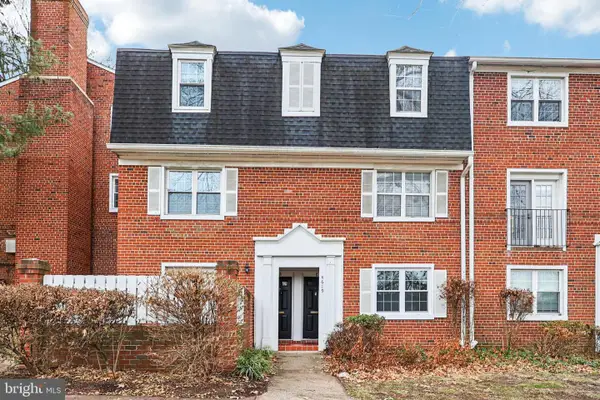 $400,000Active2 beds 1 baths875 sq. ft.
$400,000Active2 beds 1 baths875 sq. ft.4619 28th Rd S #b, ARLINGTON, VA 22206
MLS# VAAR2066112Listed by: WILLIAM G. BUCK & ASSOC., INC. - Coming Soon
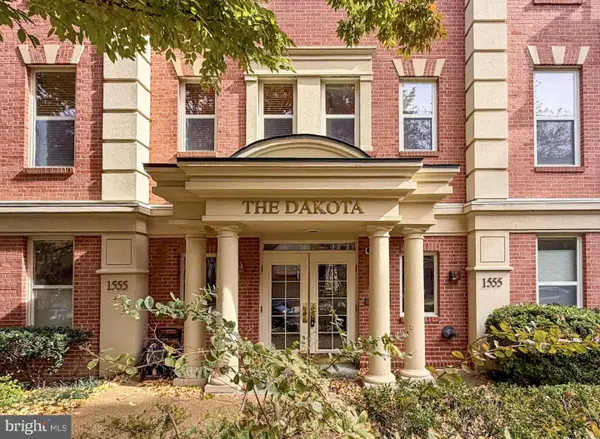 $1,275,000Coming Soon2 beds 3 baths
$1,275,000Coming Soon2 beds 3 baths1555 N Colonial Ter #500, ARLINGTON, VA 22209
MLS# VAAR2066514Listed by: KW METRO CENTER
