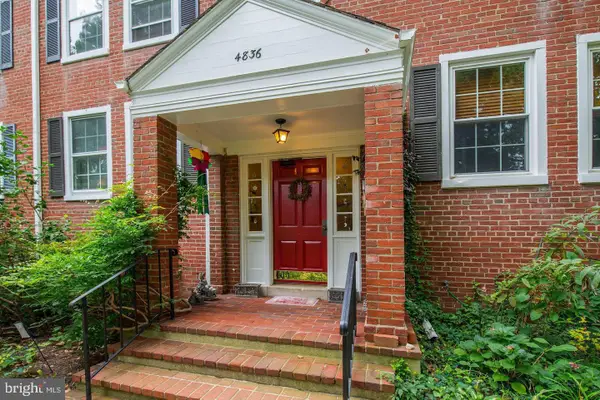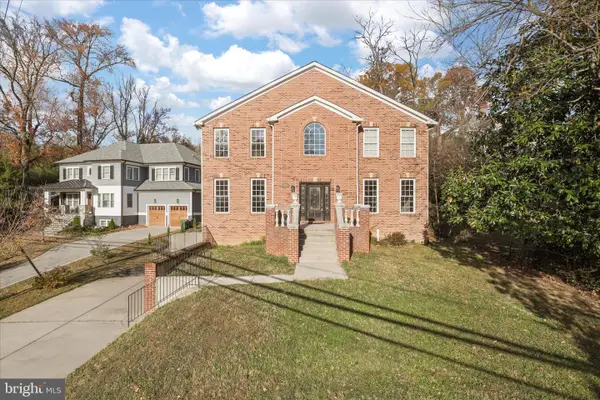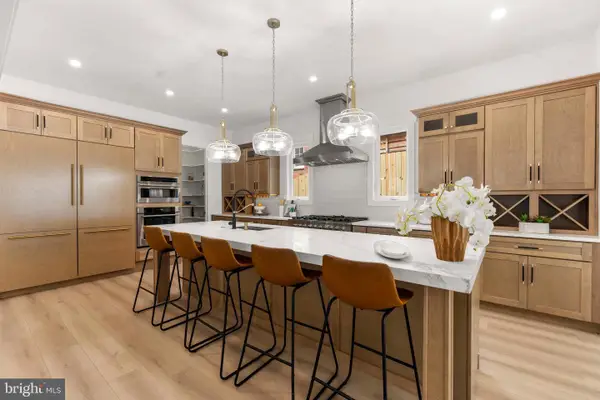989 S Buchanan St #312, Arlington, VA 22204
Local realty services provided by:O'BRIEN REALTY ERA POWERED
989 S Buchanan St #312,Arlington, VA 22204
$527,500
- 2 Beds
- 2 Baths
- 880 sq. ft.
- Condominium
- Active
Listed by: timothy joseph brown, timothy joseph brown
Office: sc fremont realty inc
MLS#:VAAR2063942
Source:BRIGHTMLS
Price summary
- Price:$527,500
- Price per sq. ft.:$599.43
About this home
Rare opportunity in this location. Modern boutique 5-year old condo features lovely finishes, including quartz counter tops, J.Suss Cabinetry and AVA plank flooring. The community features an onsite 24-hour fitness center, entertainment/meeting/club room and large resident courtyard terrace with fire pit and grills. Primary of two bedrooms has its own full bath tub & shower & walk-in closet. Second bedroom/ office and second full bath with washer and dryer in unit and 1 assigned garage parking space make this a wonderful rental or living property investment. Bike storage room and easy access to plenty of outdoor recreation right across the street at Four Mile Run Park with the Washington & Old Dominion (W&OD) Trail, as well as other trails for biking/jogging/walking.
A 24-hour CVS is 2 blocks away, as well as a new Harris Teeter/ Starbucks shopping center with other shops and eateries a quick walk, bike or drive from your front door. Easy commuting via Rts. 1, I-395, 7 & I-66. Columbia Pike bus stop at front of building which drops you at the Ballston Metro just 2 miles away.
Just minutes to multiple Metro stops, including Pentagon, National Airport, Crystal/Pentagon City, Rosslyn-Ballston Corridor and Washington, DC. It's just a 3.5-mile drive to the Pentagon. and just 4 miles to D.C , and minutes to the new Amazon Headquarters. Drive or Metro to Reagan National Airport or downtown to Union Station. Metro connects to Silver Line and Dulles Airport.
Contact an agent
Home facts
- Year built:2019
- Listing ID #:VAAR2063942
- Added:225 day(s) ago
- Updated:November 17, 2025 at 02:44 PM
Rooms and interior
- Bedrooms:2
- Total bathrooms:2
- Full bathrooms:2
- Living area:880 sq. ft.
Heating and cooling
- Cooling:Central A/C
- Heating:Central, Electric
Structure and exterior
- Year built:2019
- Building area:880 sq. ft.
Schools
- High school:WAKEFIELD
- Middle school:KENMORE
- Elementary school:BARCROFT
Utilities
- Water:Public
- Sewer:Public Sewer
Finances and disclosures
- Price:$527,500
- Price per sq. ft.:$599.43
- Tax amount:$4,960 (2025)
New listings near 989 S Buchanan St #312
- New
 $1,350,000Active2 beds 2 baths1,710 sq. ft.
$1,350,000Active2 beds 2 baths1,710 sq. ft.1600 Clarendon Blvd #w108, ARLINGTON, VA 22209
MLS# VAAR2065896Listed by: CENTURY 21 NEW MILLENNIUM - Coming Soon
 $439,900Coming Soon2 beds 1 baths
$439,900Coming Soon2 beds 1 baths1200 Crystal Dr #214, ARLINGTON, VA 22202
MLS# VAAR2066062Listed by: LONG & FOSTER REAL ESTATE, INC. - Coming Soon
 $424,900Coming Soon1 beds 2 baths
$424,900Coming Soon1 beds 2 baths4836 29th St S #a1, ARLINGTON, VA 22206
MLS# VAAR2065972Listed by: CORCORAN MCENEARNEY - New
 $1,850,000Active5 beds 5 baths3,992 sq. ft.
$1,850,000Active5 beds 5 baths3,992 sq. ft.2659 Military Rd, ARLINGTON, VA 22207
MLS# VAAR2065136Listed by: TOWN & COUNTRY ELITE REALTY, LLC.  $589,900Pending2 beds 2 baths1,383 sq. ft.
$589,900Pending2 beds 2 baths1,383 sq. ft.4894 28th St S, ARLINGTON, VA 22206
MLS# VAAR2054158Listed by: EXP REALTY, LLC- New
 $800,000Active0.19 Acres
$800,000Active0.19 Acres505 N Edison St, ARLINGTON, VA 22203
MLS# VAAR2065954Listed by: KW METRO CENTER - New
 $795,000Active1 beds 1 baths833 sq. ft.
$795,000Active1 beds 1 baths833 sq. ft.1111 N 19 St N #1509, ARLINGTON, VA 22209
MLS# VAAR2065970Listed by: SAMSON PROPERTIES - New
 $904,900Active2 beds 2 baths1,115 sq. ft.
$904,900Active2 beds 2 baths1,115 sq. ft.1411 Key Blvd #304, ARLINGTON, VA 22209
MLS# VAAR2065976Listed by: SAMSON PROPERTIES - New
 $2,875,000Active7 beds 8 baths6,397 sq. ft.
$2,875,000Active7 beds 8 baths6,397 sq. ft.1905 N Taylor St, ARLINGTON, VA 22207
MLS# VAAR2065982Listed by: REDFIN CORPORATION - New
 $164,950Active-- beds 1 baths401 sq. ft.
$164,950Active-- beds 1 baths401 sq. ft.1011 Arlington Blvd #539, ARLINGTON, VA 22209
MLS# VAAR2065996Listed by: VIBO REALTY & MANAGEMENT LLC
