1846 Repton Mill Rd, ARODA, VA 22709
Local realty services provided by:ERA Central Realty Group
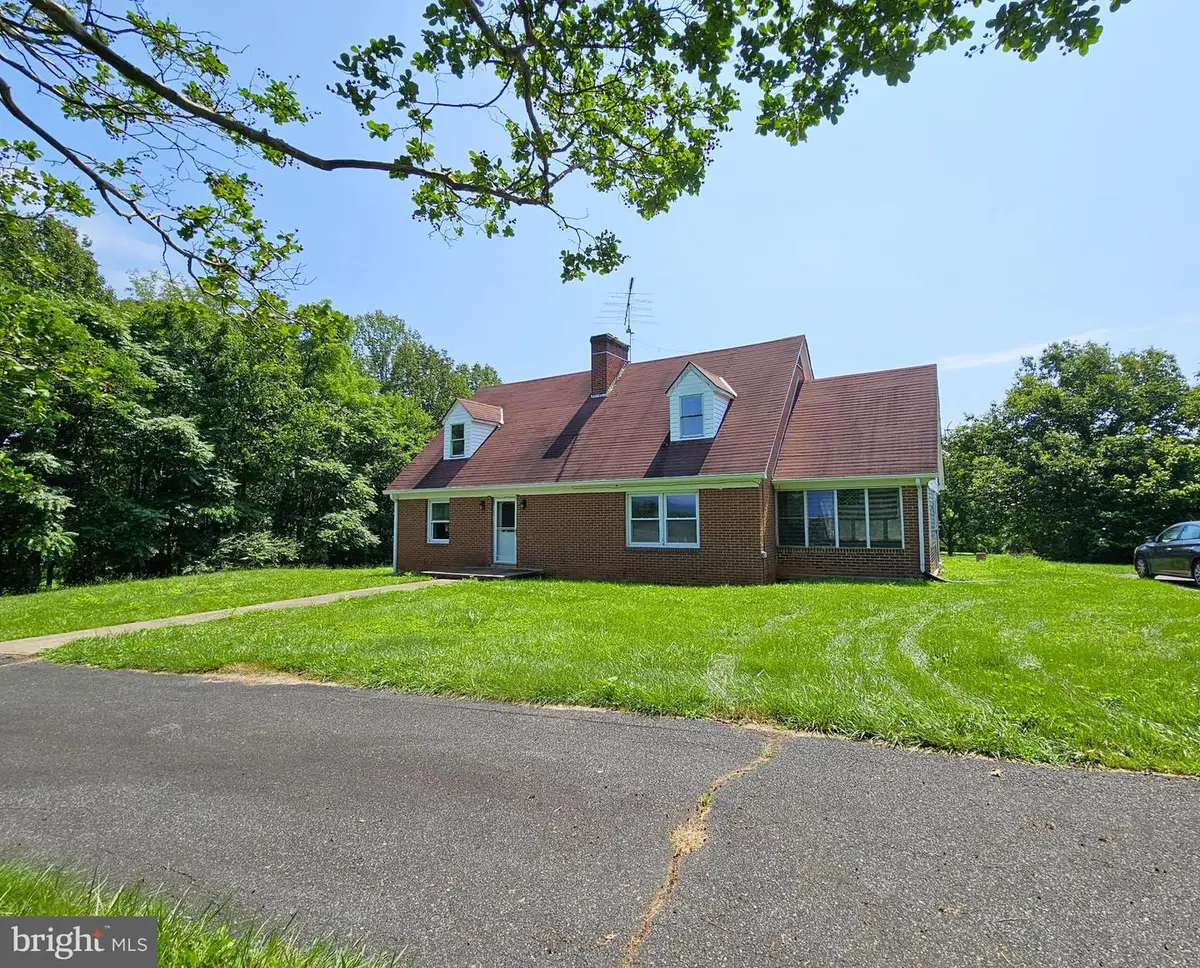
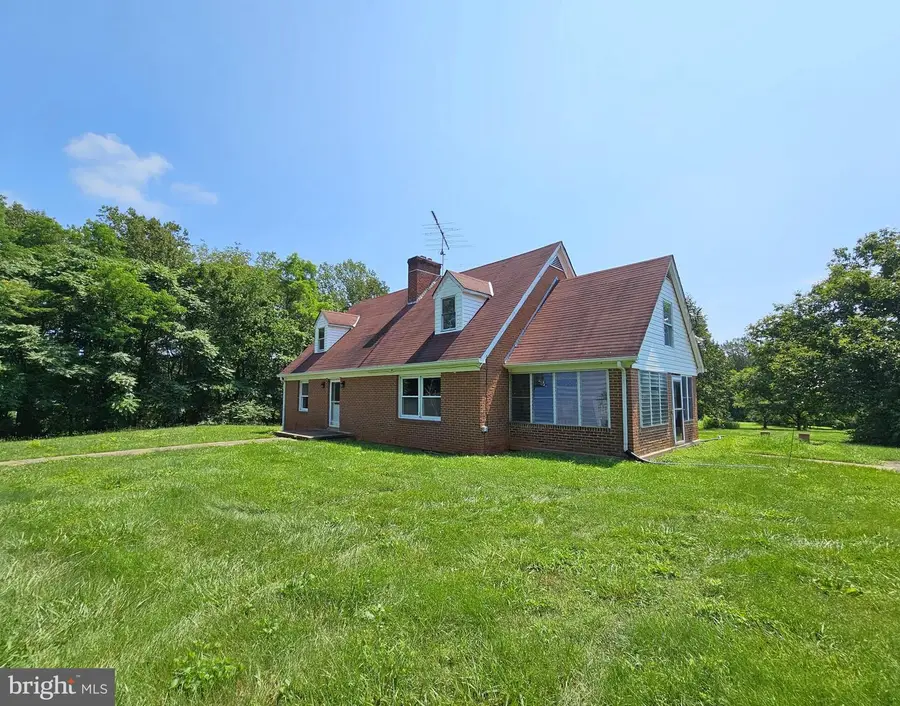
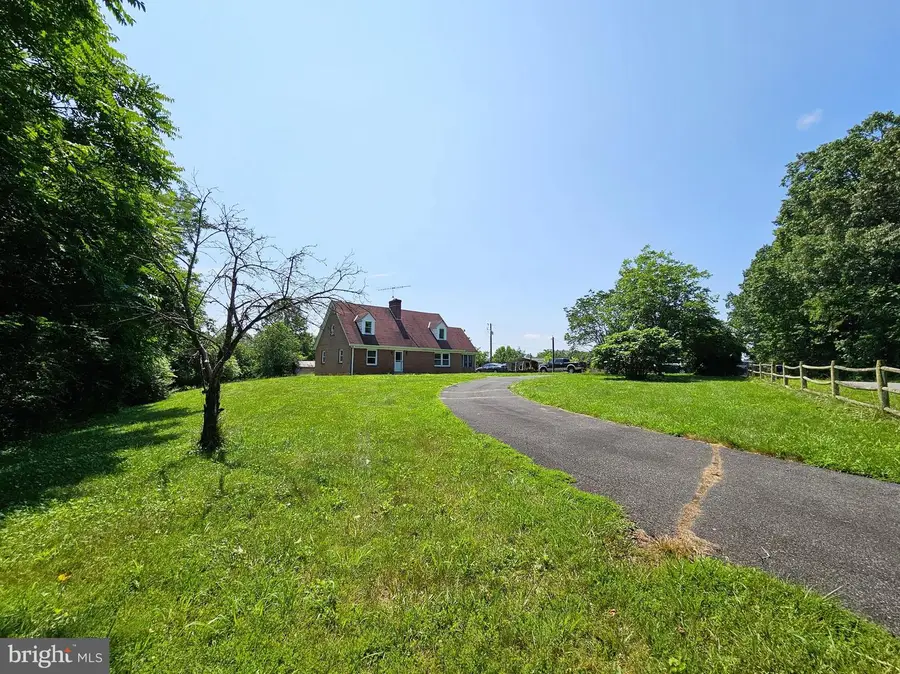
1846 Repton Mill Rd,ARODA, VA 22709
$374,000
- 5 Beds
- 2 Baths
- 2,142 sq. ft.
- Single family
- Active
Listed by:carl r broyles
Office:montague, miller & company
MLS#:VAMA2002316
Source:BRIGHTMLS
Price summary
- Price:$374,000
- Price per sq. ft.:$174.6
About this home
Fantastic Opportunity in Beautiful Madison County With This Charming 5 Bedroom Brick Cape Cod Offering Stunning Mountain Views - Endless Potential! Nestled on a scenic 3+ acre lot, this spacious home offers classic charm and an incredible opportunity to create your dream home. Featuring a timeless brick exterior, the home boasts a generous living space, traditional floor plan, and abundant natural light throughout. The main level includes a cozy living room with built-ins and a flue for a wood stove, a huge country kitchen, separate laundry room, bedroom & full bath, as well as a generous sized sun-room. Upstairs, you'll find 4 additional bedrooms and a full bath with hardwood floors throughout. The full basement provides extra storage or the potential for additional finished living space. While this home does need some TLC, it offers the perfect canvas for customization and value-added improvements. Whether you're a homeowner looking to make it your own or an investor seeking your next project, this property is bursting with potential! Enjoy peace and privacy with a backdrop of mountain views - your future retreat awaits! Sold As-Is. Bring your vision and make this home shine again!
Contact an agent
Home facts
- Year built:1966
- Listing Id #:VAMA2002316
- Added:46 day(s) ago
- Updated:August 17, 2025 at 01:45 PM
Rooms and interior
- Bedrooms:5
- Total bathrooms:2
- Full bathrooms:2
- Living area:2,142 sq. ft.
Heating and cooling
- Heating:Forced Air, Oil
Structure and exterior
- Year built:1966
- Building area:2,142 sq. ft.
- Lot area:3.21 Acres
Schools
- High school:MADISON COUNTY
- Middle school:WILLIAM H. WETSEL
- Elementary school:WAVERLY YOWELL
Utilities
- Water:Well
- Sewer:On Site Septic
Finances and disclosures
- Price:$374,000
- Price per sq. ft.:$174.6
- Tax amount:$1,689 (2024)
New listings near 1846 Repton Mill Rd
- New
 $249,900Active2 beds 1 baths784 sq. ft.
$249,900Active2 beds 1 baths784 sq. ft.1422 Good Hope Church Rd, ARODA, VA 22709
MLS# VAMA2002382Listed by: MONTAGUE, MILLER & COMPANY - New
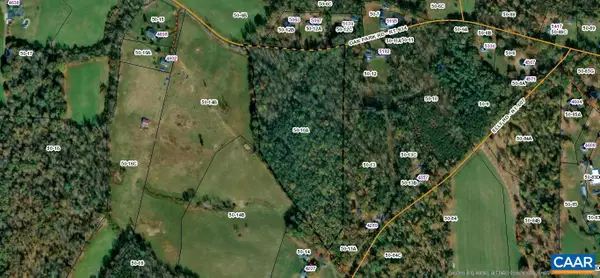 $160,000Active16 Acres
$160,000Active16 AcresOak Park Rd, ARODA, VA 22709
MLS# 668006Listed by: RE/MAX NEW HORIZONS - New
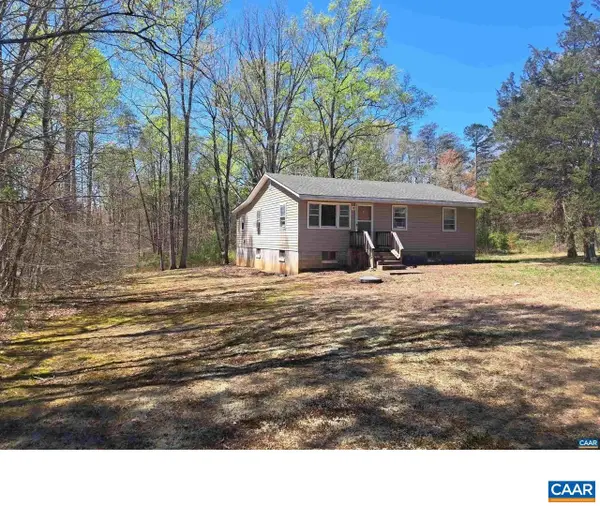 $260,000Active3 beds 1 baths1,128 sq. ft.
$260,000Active3 beds 1 baths1,128 sq. ft.4571 Elly Rd, ARODA, VA 22709
MLS# 668005Listed by: RE/MAX NEW HORIZONS - New
 $320,000Active3 beds 3 baths1,072 sq. ft.
$320,000Active3 beds 3 baths1,072 sq. ft.2258 John Tucker Rd, ARODA, VA 22709
MLS# VAMA2002368Listed by: NHT REAL ESTATE LLC  $199,995Pending6 Acres
$199,995Pending6 AcresGood Hope Church Rd, ARODA, VA 22709
MLS# VAMA2002356Listed by: MONTAGUE, MILLER & COMPANY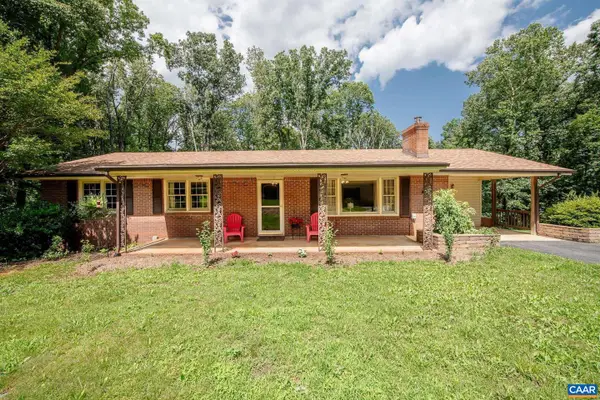 $389,000Active3 beds 2 baths1,707 sq. ft.
$389,000Active3 beds 2 baths1,707 sq. ft.1856 Lost Mountain Rd, ARODA, VA 22709
MLS# 666154Listed by: HOWARD HANNA ROY WHEELER REALTY - CHARLOTTESVILLE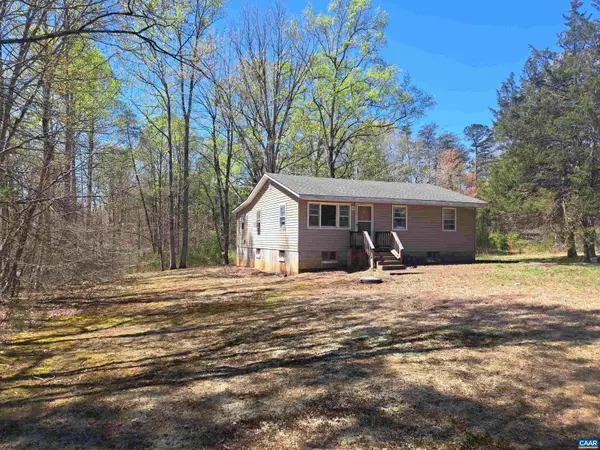 $149,900Pending3 beds 1 baths2,256 sq. ft.
$149,900Pending3 beds 1 baths2,256 sq. ft.4571 Elly Rd, Aroda, VA 22709
MLS# 640420Listed by: RE/MAX NEW HORIZONS $300,000Pending3 beds 1 baths1,480 sq. ft.
$300,000Pending3 beds 1 baths1,480 sq. ft.417 Good Hope Church Rd, ARODA, VA 22709
MLS# VAMA2002000Listed by: EXIT ELITE REALTY $149,900Pending3 beds 1 baths2,028 sq. ft.
$149,900Pending3 beds 1 baths2,028 sq. ft.4571 Elly Rd, ARODA, VA 22709
MLS# 640420Listed by: RE/MAX NEW HORIZONS
