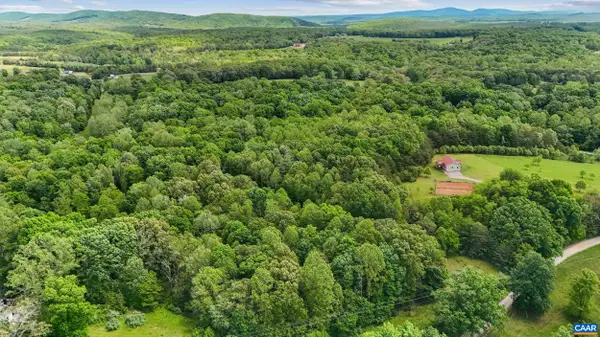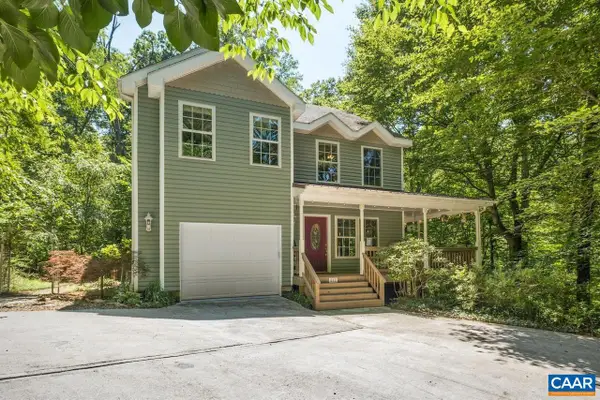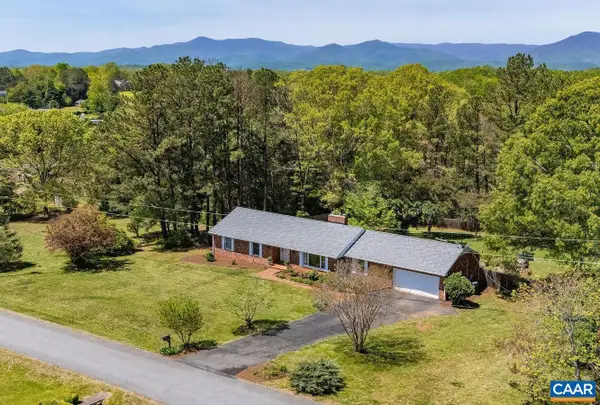77 Sunset Dr, Arrington, VA 22922
Local realty services provided by:ERA Valley Realty
77 Sunset Dr,Arrington, VA 22922
$375,000
- 3 Beds
- 4 Baths
- 4,567 sq. ft.
- Single family
- Pending
Listed by:sydney robertson
Office:loring woodriff real estate associates
MLS#:664634
Source:CHARLOTTESVILLE
Price summary
- Price:$375,000
- Price per sq. ft.:$82.11
About this home
This inviting brick rancher offers one level living on over an acre of land with seasonal mountain views. Enjoy expansive fenced yard with garden beds and mature trees. Double front doors lead to the foyer that connects sitting room, living, and hallway to bedrooms. Light filled sitting room features a gas fireplace and connection to the formal dining. Living room has second fireplace with brick wall feature and access to the deck overlooking the beautiful yard. In the kitchen you'll find great storage, granite counters, dishwasher, and breakfast nook. Ample 2 car garage is connected to the kitchen via main floor laundry room with half bath. Opposite side of the home features primary suite with french doors to the deck and en suite bath. Two more bedroom and full bath in the hall complete the main level. Over 2k unfinished square feet in the walkout basement can be adapted to suit any of your needs. Currently serving as a workshop with modest powder room it could easily be finished to double your square footage perfect for multi generational living, au pair, work from home, and more. Fiber internet. Located conveniently halfway between Lynchburg and Charlottesville just a 30 minute straight shot on 29 in either direction.
Contact an agent
Home facts
- Year built:1973
- Listing ID #:664634
- Added:135 day(s) ago
- Updated:October 03, 2025 at 07:44 AM
Rooms and interior
- Bedrooms:3
- Total bathrooms:4
- Full bathrooms:2
- Half bathrooms:2
- Living area:4,567 sq. ft.
Heating and cooling
- Cooling:Central Air, Heat Pump
- Heating:Central, Heat Pump
Structure and exterior
- Year built:1973
- Building area:4,567 sq. ft.
- Lot area:1.5 Acres
Schools
- High school:Nelson
- Middle school:Nelson
- Elementary school:Tye River
Utilities
- Water:Public
- Sewer:Conventional Sewer
Finances and disclosures
- Price:$375,000
- Price per sq. ft.:$82.11
- Tax amount:$1,899 (2025)
New listings near 77 Sunset Dr
 $66,900Active4.94 Acres
$66,900Active4.94 Acres0 Nelmonte Ln, Arrington, VA 22922
MLS# 668048Listed by: KELLER WILLIAMS REALTY-LYNCHBURG $469,000Active4 beds 4 baths2,657 sq. ft.
$469,000Active4 beds 4 baths2,657 sq. ft.801 Fletchers Ln, ARRINGTON, VA 22922
MLS# 666350Listed by: NEST REALTY GROUP, LLC $375,000Pending3 beds 4 baths2,021 sq. ft.
$375,000Pending3 beds 4 baths2,021 sq. ft.77 Sunset Dr, ARRINGTON, VA 22922
MLS# 664634Listed by: LORING WOODRIFF REAL ESTATE ASSOCIATES
