19598 Saratoga Springs Pl, Ashburn, VA 20147
Local realty services provided by:ERA Liberty Realty
19598 Saratoga Springs Pl,Ashburn, VA 20147
$2,185,000
- 5 Beds
- 7 Baths
- - sq. ft.
- Single family
- Coming Soon
Listed by: susan l ford, howard ernest del aguila
Office: pearson smith realty, llc.
MLS#:VALO2114560
Source:BRIGHTMLS
Price summary
- Price:$2,185,000
- Monthly HOA dues:$368
About this home
Luxury Living on the Golf Course in Belmont Country Club!
This completely renovated masterpiece offers over 6,000 square feet of refined elegance in one of Loudoun’s premier gated communities, Belmont Country Club! Perfectly positioned on a spacious lot that can accommodate a future pool, the home backs to the picturesque fairways of the golf course for breathtaking views and serene privacy.
Inside, you’ll find 5 bedrooms, 4.5 baths, and a bright, open floor plan designed for today’s lifestyle. The gourmet kitchen flows into sun-filled living spaces, while the spa-like primary suite promises relaxation with a lavish bath retreat. Convenience is key with an upper-level laundry room.
The walkout lower level is a showstopper, complete with a fully equipped second kitchen, private 5th bedroom, and abundant entertaining space—perfect for multi-generational living or weekend hosting.
With resort-style amenities, a secure gated entrance, and proximity to top schools, shopping, and dining, this is your chance to own the ultimate Belmont Country Club home. HOA includes Lawn Maintenance, Pools, Tennis, Tot Lots, Trash Removal, Security Gates, & Clubhouse.
Don’t miss the opportunity to live where elegance meets lifestyle!
Contact an agent
Home facts
- Year built:2002
- Listing ID #:VALO2114560
- Added:149 day(s) ago
- Updated:February 12, 2026 at 06:35 AM
Rooms and interior
- Bedrooms:5
- Total bathrooms:7
- Full bathrooms:5
- Half bathrooms:2
Heating and cooling
- Cooling:Central A/C
- Heating:Forced Air, Natural Gas
Structure and exterior
- Roof:Asphalt
- Year built:2002
Schools
- High school:RIVERSIDE
- Middle school:BELMONT RIDGE
- Elementary school:NEWTON-LEE
Utilities
- Water:Public
- Sewer:Public Sewer
Finances and disclosures
- Price:$2,185,000
- Tax amount:$10,712 (2025)
New listings near 19598 Saratoga Springs Pl
- Coming Soon
 $649,900Coming Soon3 beds 3 baths
$649,900Coming Soon3 beds 3 baths22530 Wilson View Ter, ASHBURN, VA 20148
MLS# VALO2114110Listed by: REDFIN CORPORATION - New
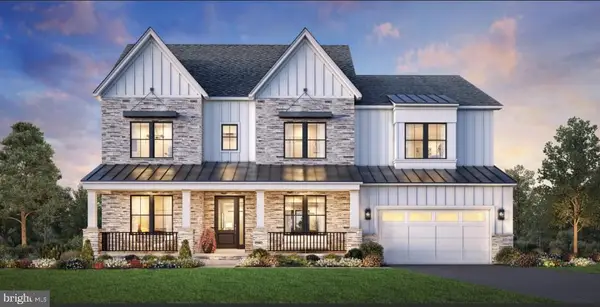 $1,931,995Active5 beds 6 baths4,724 sq. ft.
$1,931,995Active5 beds 6 baths4,724 sq. ft.41624 Misty Dawn Dr, ASHBURN, VA 20148
MLS# VALO2115588Listed by: TOLL BROTHERS REAL ESTATE INC. - New
 $1,789,995Active4 beds 5 baths4,577 sq. ft.
$1,789,995Active4 beds 5 baths4,577 sq. ft.41636 Misty Dawn Dr, ASHBURN, VA 20148
MLS# VALO2115592Listed by: TOLL BROTHERS REAL ESTATE INC. - Coming Soon
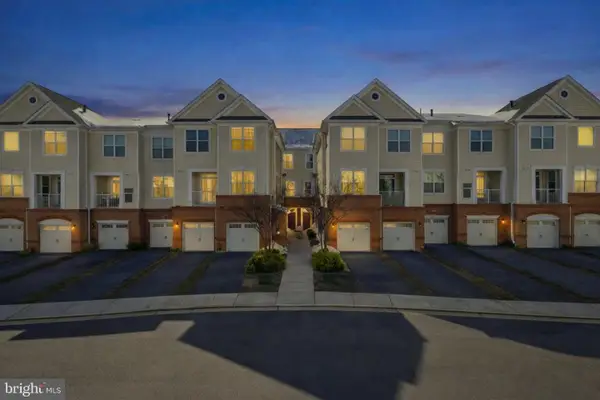 $529,000Coming Soon3 beds 3 baths
$529,000Coming Soon3 beds 3 baths43047 Stuarts Glen Ter #106, ASHBURN, VA 20148
MLS# VALO2114846Listed by: VIRGINIA SELECT HOMES, LLC. - New
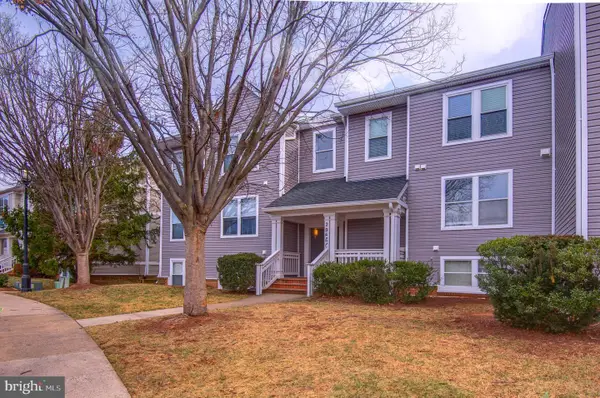 $410,000Active2 beds 2 baths1,222 sq. ft.
$410,000Active2 beds 2 baths1,222 sq. ft.20600 Cornstalk Ter #202, ASHBURN, VA 20147
MLS# VALO2115436Listed by: FAIRFAX REALTY OF TYSONS 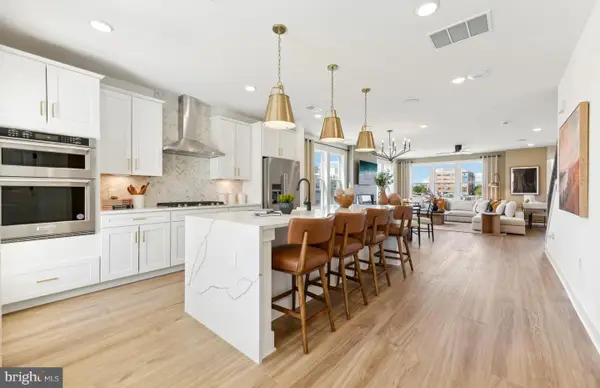 $674,990Pending3 beds 3 baths2,548 sq. ft.
$674,990Pending3 beds 3 baths2,548 sq. ft.19806 Lavender Dust Sq, ASHBURN, VA 20147
MLS# VALO2115464Listed by: MONUMENT SOTHEBY'S INTERNATIONAL REALTY- Open Sat, 1 to 3pmNew
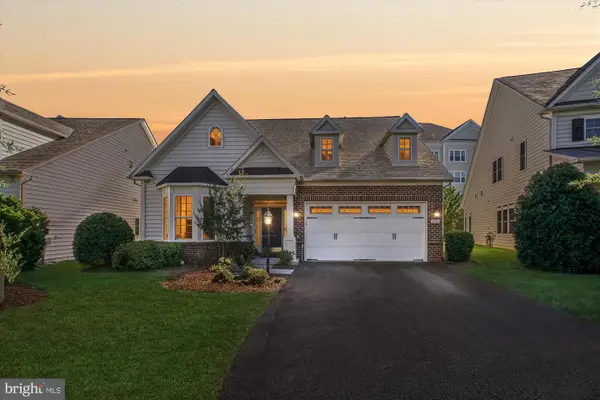 $849,999Active3 beds 3 baths2,810 sq. ft.
$849,999Active3 beds 3 baths2,810 sq. ft.20763 Crescent Pointe Pl, ASHBURN, VA 20147
MLS# VALO2115330Listed by: BERKSHIRE HATHAWAY HOMESERVICES PENFED REALTY - Coming Soon
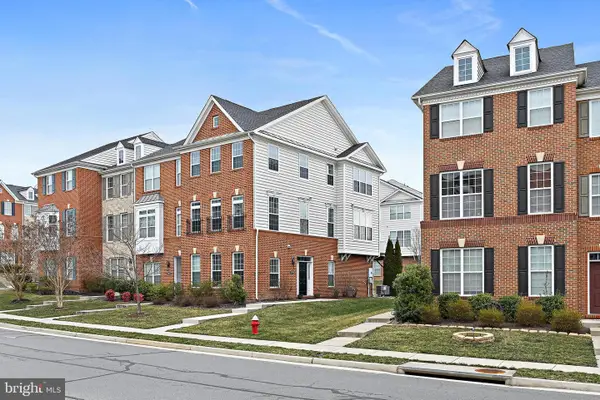 $695,000Coming Soon4 beds 4 baths
$695,000Coming Soon4 beds 4 baths23196 Wrathall Dr, ASHBURN, VA 20148
MLS# VALO2115430Listed by: KW UNITED - New
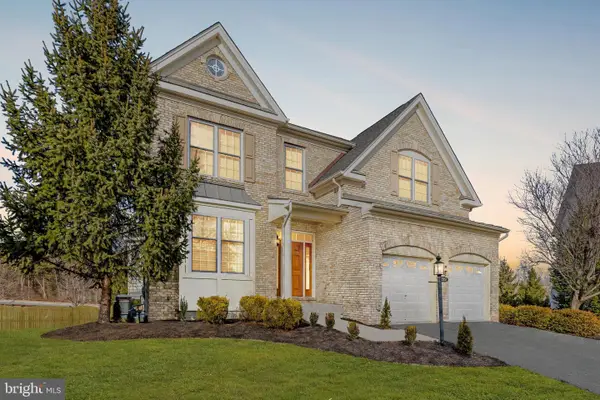 $1,275,000Active8 beds 5 baths4,720 sq. ft.
$1,275,000Active8 beds 5 baths4,720 sq. ft.23151 Glenorchy Ct, ASHBURN, VA 20148
MLS# VALO2111664Listed by: KELLER WILLIAMS REALTY - Coming SoonOpen Sun, 2 to 4pm
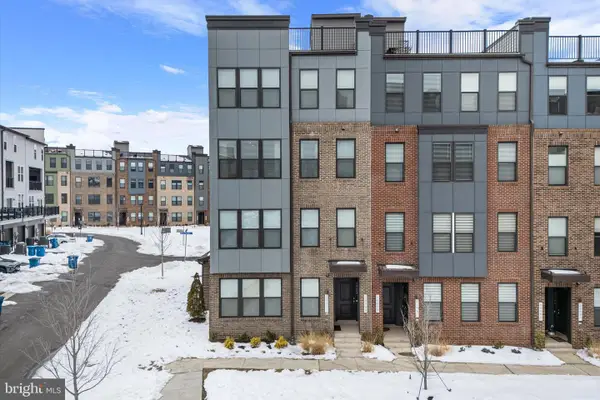 $584,990Coming Soon3 beds 3 baths
$584,990Coming Soon3 beds 3 baths44481 Wolfhound Sq, ASHBURN, VA 20147
MLS# VALO2115346Listed by: PEARSON SMITH REALTY, LLC

