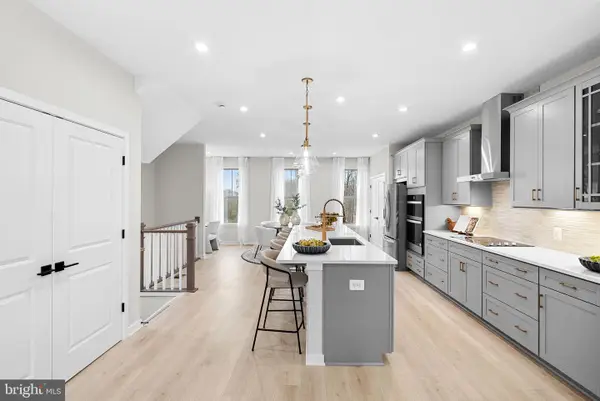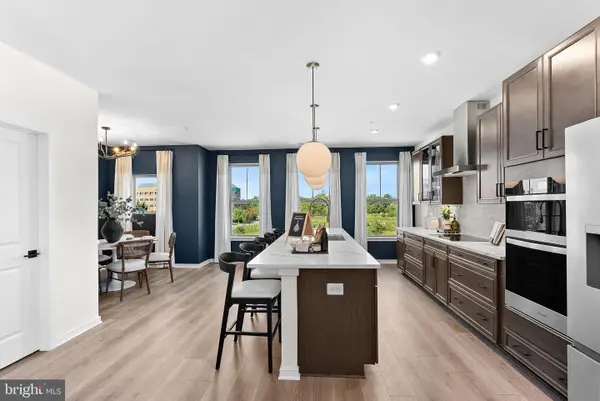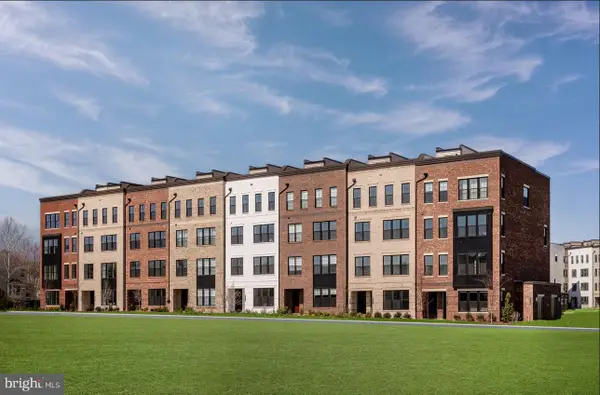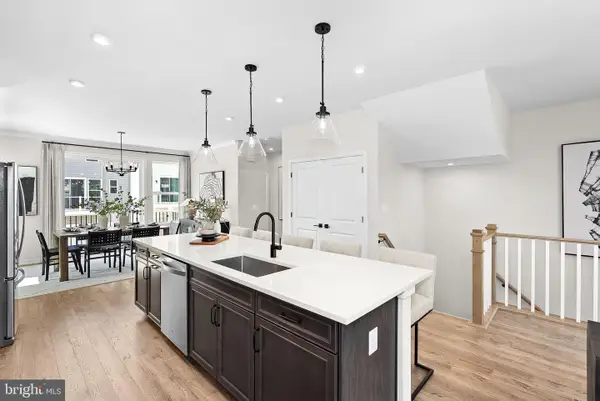20314 Snowpoint Pl, Ashburn, VA 20147
Local realty services provided by:ERA Reed Realty, Inc.
20314 Snowpoint Pl,Ashburn, VA 20147
$1,005,000
- 5 Beds
- 4 Baths
- 3,436 sq. ft.
- Single family
- Pending
Listed by: amit bargota
Office: virginia select homes, llc.
MLS#:VALO2108070
Source:BRIGHTMLS
Price summary
- Price:$1,005,000
- Price per sq. ft.:$292.49
- Monthly HOA dues:$135
About this home
Step inside this stunning home in the Ridges at Ashburn and experience over $100,000 in luxury upgrades throughout its beautifully transformed spaces. The 2023 main-level remodel showcases premium wood flooring, custom cabinetry, quartz countertops, designer backsplash, and modern light fixtures—a perfect blend of style, functionality, and craftsmanship. The main level also features a remodeled half bath, elegant formal living and dining rooms, and an open-concept layout designed for effortless entertaining.
Upstairs, retreat to the spacious primary suite with a refreshed spa-inspired bathroom (2025) and a generous walk-in closet. Three additional bedrooms and a remodeled guest bath (2023) provide ample comfort for family and guests alike. The entire upper level boasts brand-new carpet and fresh paint (2025), creating a bright and airy atmosphere throughout.
The fully finished basement offers even more living space, featuring a large recreation room, wet bar, fifth bedroom, full bath, and plenty of storage—perfect for hosting gatherings or multi-generational living.
Additional updates include a new water heater (2023), garage ceiling shelving (2023) for extra storage, a Nest thermostat, and updated front landscaping (2022) that enhances the home’s curb appeal year-round.
Step outside to the peaceful back patio—your private escape ideal for outdoor dining, morning coffee, or unwinding after a long day. Enjoy community amenities including pools, tennis courts, playgrounds, and a clubhouse, all within minutes of top-rated schools, parks, shops, restaurants, and One Loudoun.
This exceptional property has been meticulously maintained and thoughtfully upgraded, offering true turn-key luxury in the heart of Ashburn.
Contact an agent
Home facts
- Year built:1998
- Listing ID #:VALO2108070
- Added:50 day(s) ago
- Updated:November 20, 2025 at 08:43 AM
Rooms and interior
- Bedrooms:5
- Total bathrooms:4
- Full bathrooms:3
- Half bathrooms:1
- Living area:3,436 sq. ft.
Heating and cooling
- Cooling:Central A/C
- Heating:Forced Air, Natural Gas
Structure and exterior
- Year built:1998
- Building area:3,436 sq. ft.
- Lot area:0.22 Acres
Utilities
- Water:Public
- Sewer:No Septic System
Finances and disclosures
- Price:$1,005,000
- Price per sq. ft.:$292.49
- Tax amount:$7,140 (2025)
New listings near 20314 Snowpoint Pl
- Open Sat, 1 to 4pmNew
 $779,990Active3 beds 3 baths2,198 sq. ft.
$779,990Active3 beds 3 baths2,198 sq. ft.2460 Mystic Maroon Ter, ASHBURN, VA 20147
MLS# VALO2111388Listed by: PEARSON SMITH REALTY, LLC - Open Sat, 1 to 4pmNew
 $659,990Active3 beds 3 baths2,401 sq. ft.
$659,990Active3 beds 3 baths2,401 sq. ft.6 Sepia Sq #he, ASHBURN, VA 20147
MLS# VALO2111390Listed by: PEARSON SMITH REALTY, LLC - New
 $592,000Active3 beds 3 baths1,525 sq. ft.
$592,000Active3 beds 3 baths1,525 sq. ft.22131 Little Mount Ter, ASHBURN, VA 20148
MLS# VALO2111374Listed by: TOLL BROTHERS REAL ESTATE INC. - Open Sat, 1 to 4pmNew
 $779,990Active3 beds 3 baths2,105 sq. ft.
$779,990Active3 beds 3 baths2,105 sq. ft.54320 Mystic Maroon Ter, ASHBURN, VA 20147
MLS# VALO2111376Listed by: PEARSON SMITH REALTY, LLC - New
 $587,000Active3 beds 3 baths1,525 sq. ft.
$587,000Active3 beds 3 baths1,525 sq. ft.43437 Monroe Crest Ter, ASHBURN, VA 20148
MLS# VALO2111366Listed by: TOLL BROTHERS REAL ESTATE INC. - Open Sat, 1 to 4pmNew
 $594,999Active3 beds 3 baths1,565 sq. ft.
$594,999Active3 beds 3 baths1,565 sq. ft.19752 Misty Moss Sq #1, ASHBURN, VA 20147
MLS# VALO2111368Listed by: PEARSON SMITH REALTY, LLC - Open Sat, 1 to 4pmNew
 $584,990Active3 beds 3 baths1,565 sq. ft.
$584,990Active3 beds 3 baths1,565 sq. ft.6 Sepia Sq #mo, ASHBURN, VA 20147
MLS# VALO2111370Listed by: PEARSON SMITH REALTY, LLC - Open Sat, 1 to 4pmNew
 $729,990Active3 beds 4 baths1,941 sq. ft.
$729,990Active3 beds 4 baths1,941 sq. ft.12346 Mystic Maroon Ter, ASHBURN, VA 20147
MLS# VALO2111372Listed by: PEARSON SMITH REALTY, LLC - New
 $877,230Active3 beds 5 baths2,882 sq. ft.
$877,230Active3 beds 5 baths2,882 sq. ft.42121 Picasso Sq, ASHBURN, VA 20148
MLS# VALO2111346Listed by: PEARSON SMITH REALTY, LLC - Coming Soon
 $898,898Coming Soon5 beds 4 baths
$898,898Coming Soon5 beds 4 baths43075 Weatherwood Dr, ASHBURN, VA 20147
MLS# VALO2111286Listed by: RE/MAX DISTINCTIVE REAL ESTATE, INC.
