20396 Roslindale Dr, Ashburn, VA 20147
Local realty services provided by:ERA Valley Realty
20396 Roslindale Dr,Ashburn, VA 20147
$915,000
- 4 Beds
- 4 Baths
- 2,712 sq. ft.
- Townhouse
- Active
Listed by: jennifer shah
Office: keller williams realty
MLS#:VALO2107980
Source:BRIGHTMLS
Price summary
- Price:$915,000
- Price per sq. ft.:$337.39
- Monthly HOA dues:$261
About this home
Looking to be home for the holidays? Luxury living in One Loudoun in this immaculate 4bd/3.5ba townhome! Beautiful hardwood floors welcome you in your spacious foyer in this beautifully maintained home. Main level boasts home office/4th bedroom, full bathroom, 2 car garage access and loads of storage space. Your open concept main level is an entertainer's dream! Gourmet kitchen with ginormous island for entertaining and meal prep is the star of the show - stainless steel appliances, spacious cabinets, walk-in pantry, and perfect coffee station. Family room with gas fireplace leads out to your covered deck for evenings under the stars with friends. Enjoy game night or a formal dinner in your dining room space with floor to ceiling windows. Your third level boasts a spacious owner's suite, owners bath with large walk-in shower and separate fabulous soaking tub, and fanstastic walk-in closet. Laundry is a breeze her with bedroom level laundry room with utility tub, linen closet and loads of extra space. Two roomy bedrooms and 3rd full bath finish off your upper level. One Loudoun living at it's finest - enjoy fresh air and exercise at nearby Central Park with over a mile of wooded trails, Saturday morning Farmer's Market, and plentiful shopping and dining options at Downtown One Loudoun. This home is truly a gem!
Contact an agent
Home facts
- Year built:2019
- Listing ID #:VALO2107980
- Added:44 day(s) ago
- Updated:November 13, 2025 at 02:39 PM
Rooms and interior
- Bedrooms:4
- Total bathrooms:4
- Full bathrooms:3
- Half bathrooms:1
- Living area:2,712 sq. ft.
Heating and cooling
- Cooling:Heat Pump(s)
- Heating:Forced Air, Natural Gas
Structure and exterior
- Roof:Shingle
- Year built:2019
- Building area:2,712 sq. ft.
- Lot area:0.05 Acres
Schools
- High school:RIVERSIDE
- Middle school:BELMONT RIDGE
- Elementary school:STEUART W. WELLER
Utilities
- Water:Public
- Sewer:Public Sewer
Finances and disclosures
- Price:$915,000
- Price per sq. ft.:$337.39
- Tax amount:$6,549 (2025)
New listings near 20396 Roslindale Dr
- Coming SoonOpen Sat, 1 to 3pm
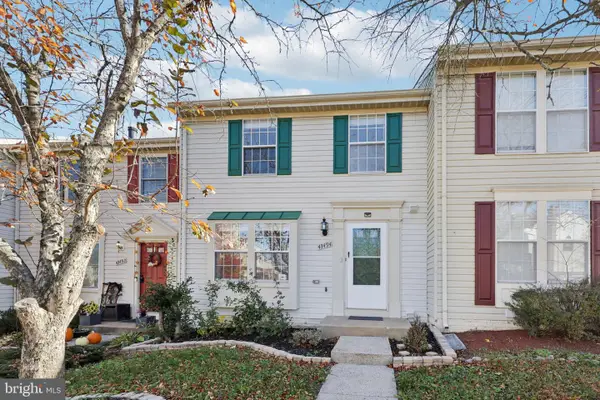 $584,900Coming Soon3 beds 4 baths
$584,900Coming Soon3 beds 4 baths43494 Postrail Sq, ASHBURN, VA 20147
MLS# VALO2110774Listed by: SAMSON PROPERTIES - Open Fri, 4 to 6pmNew
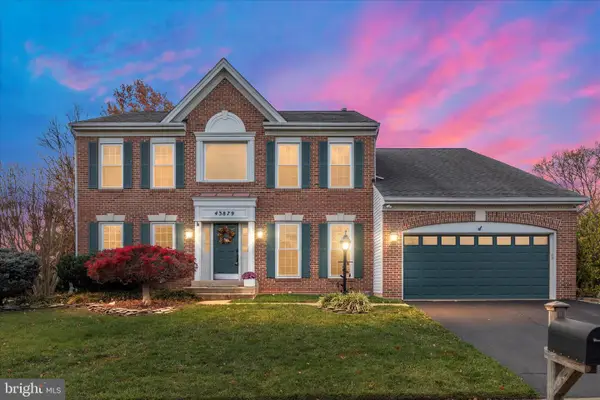 $985,000Active4 beds 4 baths4,174 sq. ft.
$985,000Active4 beds 4 baths4,174 sq. ft.43879 Glenhazel Dr, ASHBURN, VA 20147
MLS# VALO2110720Listed by: REAL BROKER, LLC  $674,990Pending3 beds 3 baths2,548 sq. ft.
$674,990Pending3 beds 3 baths2,548 sq. ft.20042 Coral Wind Dr, ASHBURN, VA 20147
MLS# VALO2110960Listed by: MONUMENT SOTHEBY'S INTERNATIONAL REALTY- Coming Soon
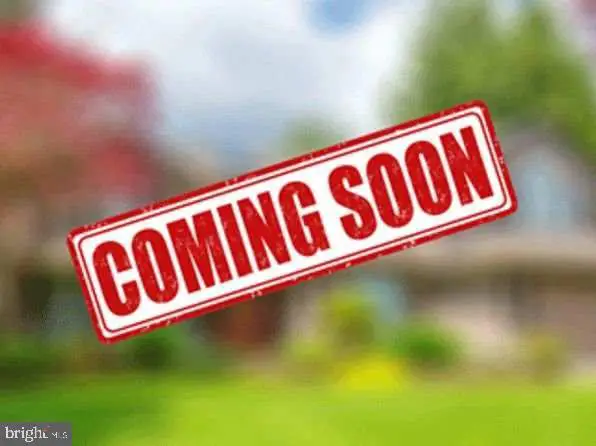 $585,000Coming Soon2 beds 3 baths
$585,000Coming Soon2 beds 3 baths20328 Newfoundland Sq, ASHBURN, VA 20147
MLS# VALO2110950Listed by: KELLER WILLIAMS REALTY 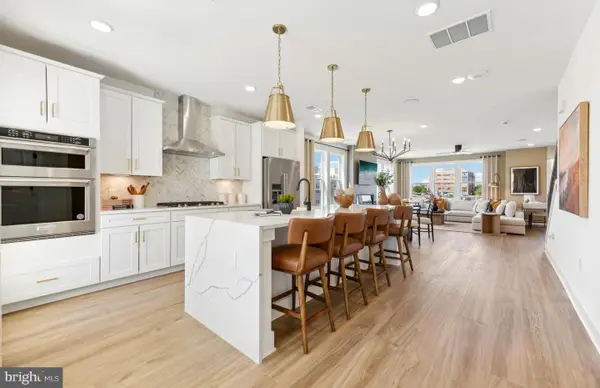 $710,000Pending3 beds 3 baths2,548 sq. ft.
$710,000Pending3 beds 3 baths2,548 sq. ft.19822 Lavender Dust Sq, ASHBURN, VA 20147
MLS# VALO2110914Listed by: MONUMENT SOTHEBY'S INTERNATIONAL REALTY- New
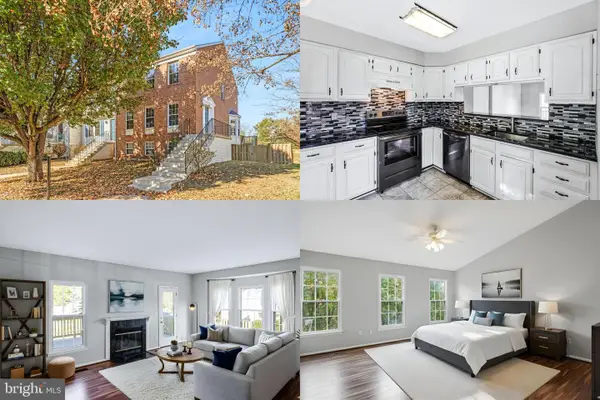 $565,000Active3 beds 4 baths1,874 sq. ft.
$565,000Active3 beds 4 baths1,874 sq. ft.21031 Lemon Springs Ter, ASHBURN, VA 20147
MLS# VALO2109846Listed by: KELLER WILLIAMS REALTY - Coming SoonOpen Sun, 1 to 3pm
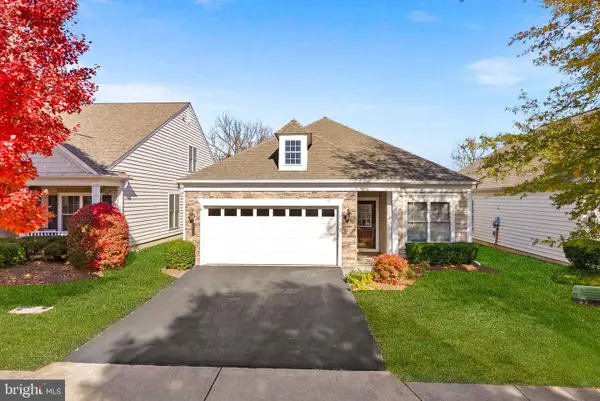 $800,000Coming Soon3 beds 2 baths
$800,000Coming Soon3 beds 2 baths20742 Adams Mill Pl, ASHBURN, VA 20147
MLS# VALO2110838Listed by: PEARSON SMITH REALTY, LLC - Open Sat, 10am to 12pmNew
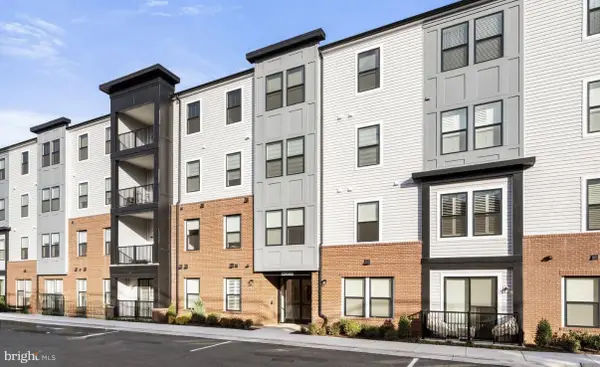 $470,000Active2 beds 2 baths1,280 sq. ft.
$470,000Active2 beds 2 baths1,280 sq. ft.23688 Bolton Crescent Ter #204, ASHBURN, VA 20148
MLS# VALO2110820Listed by: LONG & FOSTER REAL ESTATE, INC. - Open Sat, 1 to 3pmNew
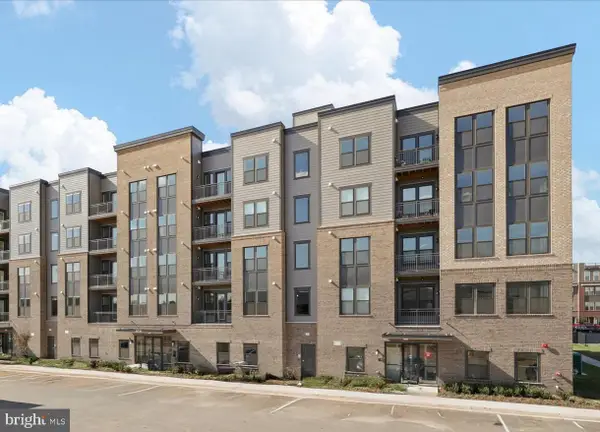 $520,000Active2 beds 2 baths1,301 sq. ft.
$520,000Active2 beds 2 baths1,301 sq. ft.21731 Dovekie Ter #205, ASHBURN, VA 20147
MLS# VALO2110824Listed by: LONG & FOSTER REAL ESTATE, INC. - New
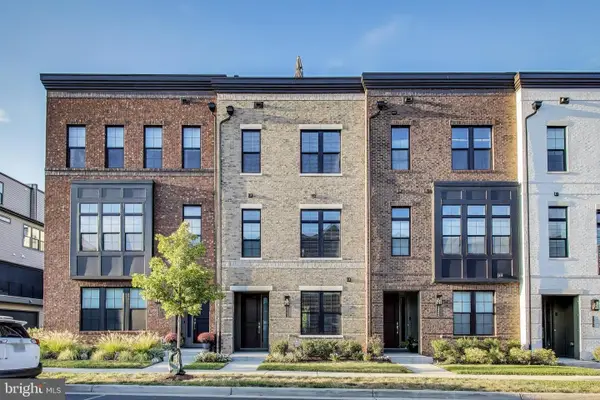 $869,990Active4 beds 5 baths2,620 sq. ft.
$869,990Active4 beds 5 baths2,620 sq. ft.43466 Grandmoore St, ASHBURN, VA 20148
MLS# VALO2107738Listed by: KW METRO CENTER
