20624 Camptown Ct, Ashburn, VA 20147
Local realty services provided by:ERA Byrne Realty
Listed by: jennifer d young, jason young
Office: keller williams realty
MLS#:VALO2102114
Source:BRIGHTMLS
Price summary
- Price:$949,900
- Price per sq. ft.:$219.58
- Monthly HOA dues:$139
About this home
GORGEOUS HOME with over 4,300 finished square feet of living space in the highly desirable Ashburn Village community—just minutes from the Dulles Toll Road, schools, premier shopping, and the vibrant One Loudoun Town Center! This stunning 4 bedroom, 3.5 bath brick-front home features a side-load two-car garage and a wonderfully light, bright, and cheerful floor plan. ****** A grand two story foyer with Palladian window above welcomes you as gleaming hardwood flooring flows into the formal dining room on the right. To the left, enjoy the unique side conservatory/sunroom with a soaring vaulted ceiling with skylights and walls of windows just off the living room—perfect for relaxing or entertaining. The gourmet kitchen boasts granite countertops, an abundance of white cabinetry, stainless steel appliances, a center island with bar stool seating, and a breakfast room with a large bay window that is perfect for daily dining. Step down into the family room featuring a cozy fireplace or step out the sliding glass doors opening to the rear deck and fenced backyard—ideal for year-round grilling and outdoor fun! The yard also offers a mature fig tree, blackberry bushes, and other naturally grown treasures. Back inside, a powder room with granite topped vanity and a laundry/mudroom with custom built-ins that opens to the oversized garage rounds out the main level. ****** Hardwood flooring continues upstairs and into the luxurious primary suite boasting a stunning cathedral ceiling with lighted ceiling fan, sitting area, and two walk-in closets including a massive 20' x 10' walk-in closet. The spa-like ensuite bath features a granite topped dual sink vanity, a soaking tub, separate shower, and linen closet. Three additional bedrooms each with lighted ceiling fans are generously sized and share easy access to the upgraded hall bath also featuring a dual sink vanity topped in granite. ****** The fully finished lower level has plenty of space for games, media, exercise, and relaxation with a recreation room, wet-bar area with an additional refrigerator, and a game/playroom with custom built-in bench. A versatile den and a 3rd full bath add convenience, while an unfinished storage area with loads of shelving provides plenty of storage solutions. ****** Ashburn Village is known for its incredible amenities, including: Four recreation centers and five swimming pools (four outdoor, one indoor), tennis, basketball, and pickleball courts, plus playgrounds and sports fields, and over 17 miles of walking trails, serene ponds, lakes, pollinator gardens, and green open spaces. The Ashburn Village Sports Pavilion features 32,000 square feet of fitness facilities, an indoor pool, gymnasium, and more. For those seeking a spectacular home that combines sophistication, comfort, and convenience, in a stellar location, your dream home awaits!
Contact an agent
Home facts
- Year built:1990
- Listing ID #:VALO2102114
- Added:173 day(s) ago
- Updated:December 31, 2025 at 02:48 PM
Rooms and interior
- Bedrooms:4
- Total bathrooms:4
- Full bathrooms:3
- Half bathrooms:1
- Living area:4,326 sq. ft.
Heating and cooling
- Cooling:Ceiling Fan(s), Central A/C, Zoned
- Heating:Forced Air, Natural Gas, Zoned
Structure and exterior
- Year built:1990
- Building area:4,326 sq. ft.
- Lot area:0.26 Acres
Schools
- High school:BROAD RUN
- Middle school:FARMWELL STATION
- Elementary school:DOMINION TRAIL
Utilities
- Water:Public
- Sewer:Public Sewer
Finances and disclosures
- Price:$949,900
- Price per sq. ft.:$219.58
- Tax amount:$7,551 (2025)
New listings near 20624 Camptown Ct
- Coming Soon
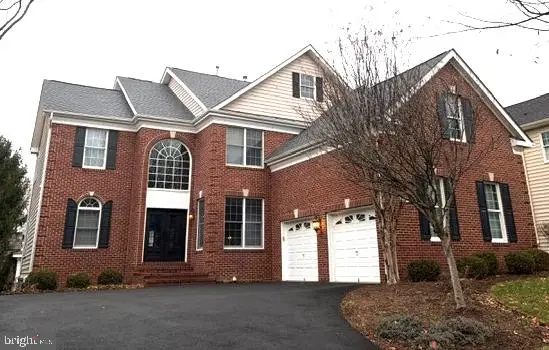 $1,250,000Coming Soon3 beds 3 baths
$1,250,000Coming Soon3 beds 3 baths19873 Bethpage Ct, ASHBURN, VA 20147
MLS# VALO2113118Listed by: BERKSHIRE HATHAWAY HOMESERVICES PENFED REALTY - New
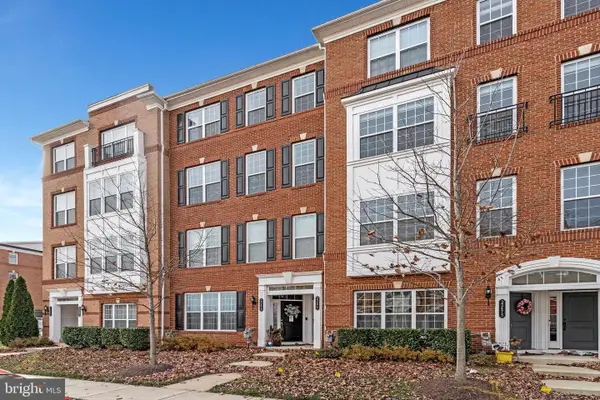 $605,000Active3 beds 3 baths2,452 sq. ft.
$605,000Active3 beds 3 baths2,452 sq. ft.23477 Belvoir Woods Ter, ASHBURN, VA 20148
MLS# VALO2113098Listed by: REALTY OF AMERICA LLC - Coming Soon
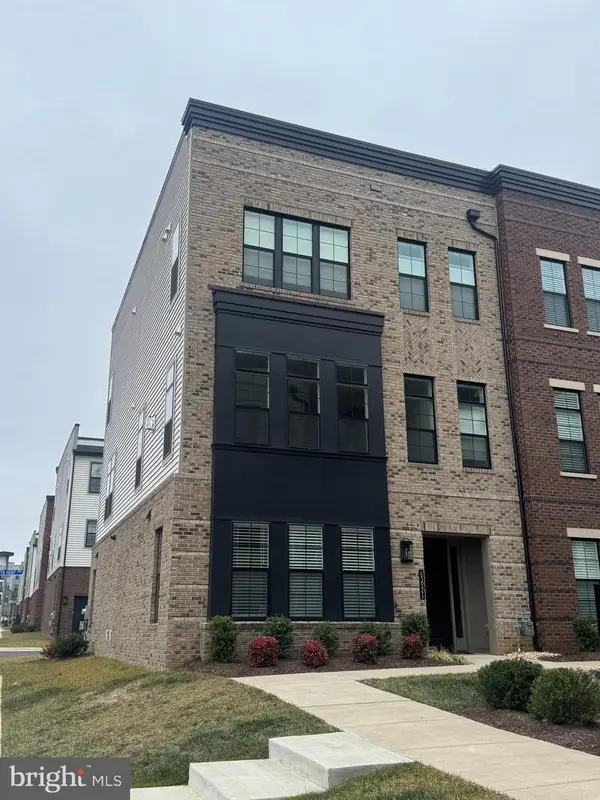 $1,075,000Coming Soon4 beds 4 baths
$1,075,000Coming Soon4 beds 4 baths43921 Hurleys Hunt Ter, ASHBURN, VA 20147
MLS# VALO2113054Listed by: PEARSON SMITH REALTY, LLC - Coming Soon
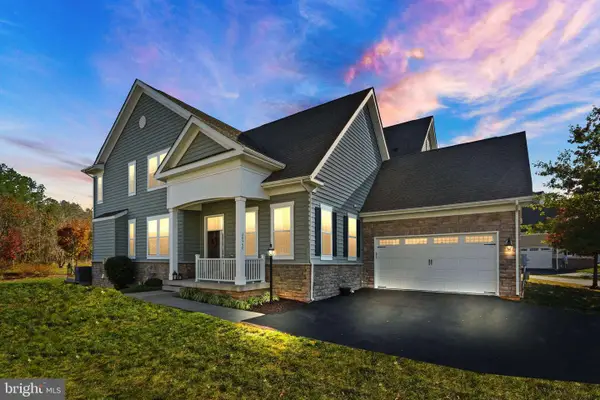 $950,000Coming Soon4 beds 5 baths
$950,000Coming Soon4 beds 5 baths20950 Goose Preserve Dr, ASHBURN, VA 20148
MLS# VALO2112634Listed by: REAL BROKER, LLC 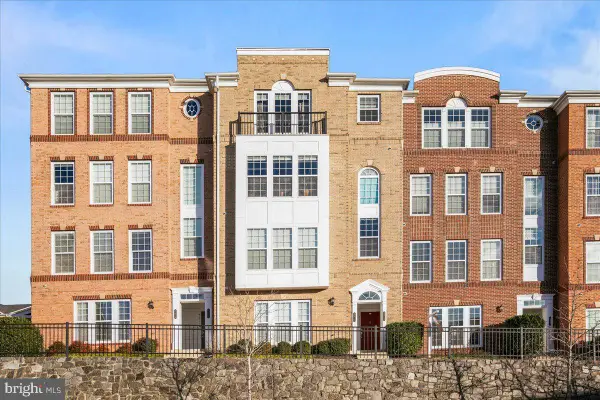 $560,000Active3 beds 3 baths2,620 sq. ft.
$560,000Active3 beds 3 baths2,620 sq. ft.42710 Telford Ter, ASHBURN, VA 20147
MLS# VALO2112582Listed by: EXP REALTY, LLC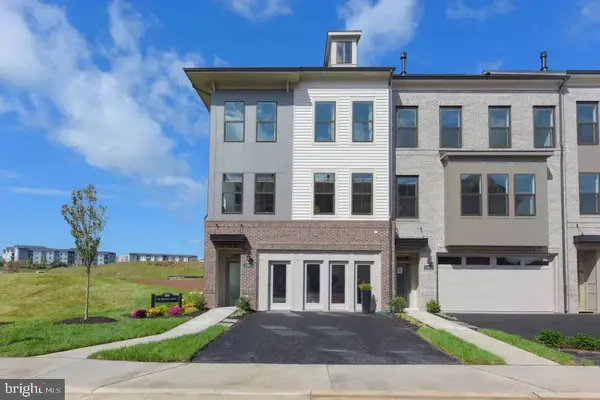 $789,795Active3 beds 4 baths2,742 sq. ft.
$789,795Active3 beds 4 baths2,742 sq. ft.23590 Raytown Ter, ASHBURN, VA 20148
MLS# VALO2112572Listed by: CENTURY 21 REDWOOD REALTY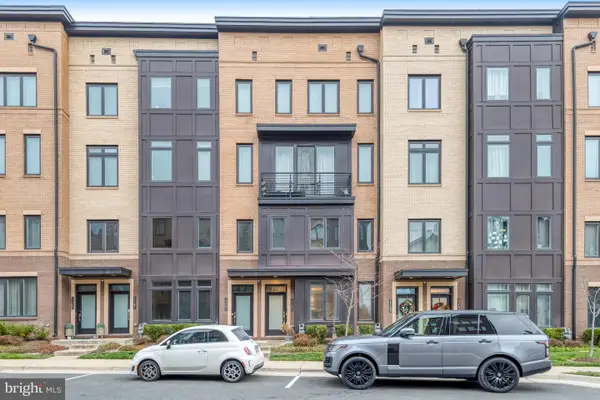 $549,900Active3 beds 3 baths1,672 sq. ft.
$549,900Active3 beds 3 baths1,672 sq. ft.23586 Waterford Downs Ter, ASHBURN, VA 20148
MLS# VALO2112552Listed by: SAMSON PROPERTIES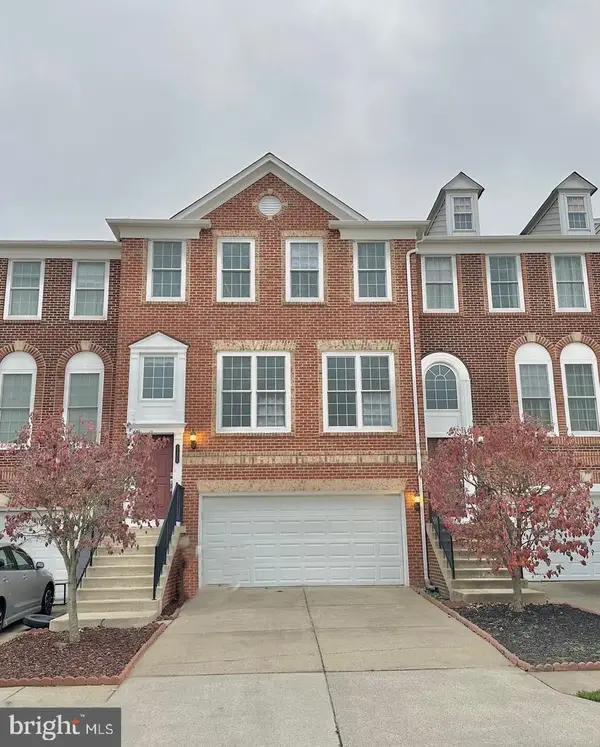 $820,000Active4 beds 4 baths3,039 sq. ft.
$820,000Active4 beds 4 baths3,039 sq. ft.42904 Bittner Sq, ASHBURN, VA 20148
MLS# VALO2112556Listed by: EXP REALTY, LLC $789,990Active3 beds 3 baths2,450 sq. ft.
$789,990Active3 beds 3 baths2,450 sq. ft.Homesite 62 Northpark Dr, ASHBURN, VA 20147
MLS# VALO2112540Listed by: DRB GROUP REALTY, LLC- Coming Soon
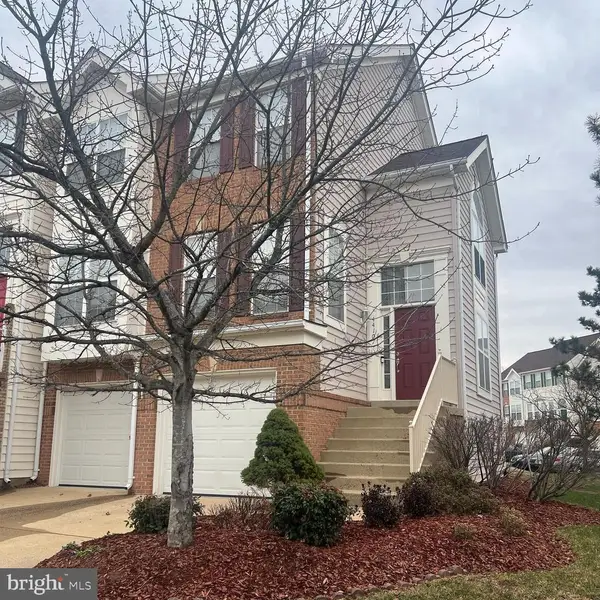 $739,900Coming Soon3 beds 3 baths
$739,900Coming Soon3 beds 3 baths44107 Saxony Ter, ASHBURN, VA 20147
MLS# VALO2112376Listed by: SAMSON PROPERTIES
