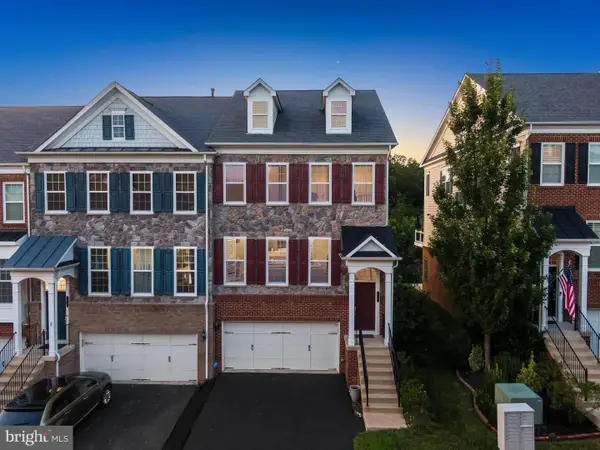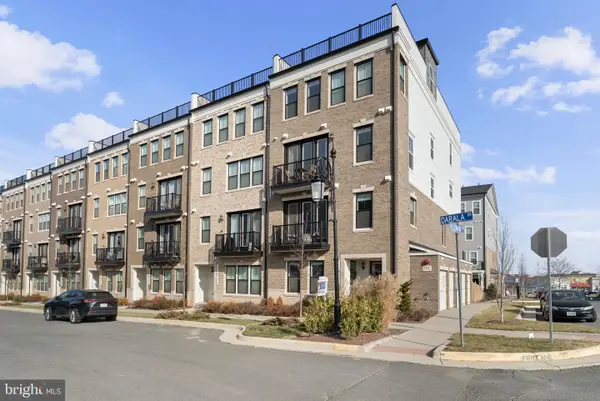20773 Ashburn Station Pl, Ashburn, VA 20147
Local realty services provided by:ERA Reed Realty, Inc.
20773 Ashburn Station Pl,Ashburn, VA 20147
$1,100,000
- 4 Beds
- 5 Baths
- 4,977 sq. ft.
- Single family
- Pending
Listed by: w. mark winn
Office: samson properties
MLS#:VALO2111194
Source:BRIGHTMLS
Price summary
- Price:$1,100,000
- Price per sq. ft.:$221.02
- Monthly HOA dues:$87
About this home
Welcome to an exceptional opportunity in highly sought-after Ashburn Station, one of Ashburn, VA’s most desirable and well-connected neighborhoods. Perfectly situated at the end of a quiet cul-de-sac, this impressive three-level brick colonial sits on a premium private lot backing to undeveloped wooded land—a rare find in Northern Virginia real estate. Enjoy the convenience of Ashburn living with the privacy of no rear neighbors.
This spacious home features 4 bedrooms, 4.5 bathrooms, and a flexible layout including two offices/dens on the lower level—ideal as a 5th or 6th bedroom, guest suite, or remote-work setup. The finished walk-up basement provides a full bath, recreation space, storage, and direct access to the backyard.
Major updates include a new roof (October 2025) and a high-efficiency three-zone Trane HVAC (November 2019), offering peace of mind for future owners.
The main level is designed for everyday comfort and entertaining, offering:
• A bright sunroom/solarium overlooking the tranquil backyard
• A spacious family room with a stone gas fireplace off the kitchen
• A formal dining room and large living room
• A private main-level office with bookcase
Upstairs, the oversized primary suite includes a generous sitting room—perfect for an office, nursery, or private retreat. Three additional bedrooms and three full bathrooms complete the upper level. Laundry hookups are available both upstairs and in the basement.
An oversized two-car garage and expanded driveway provide ample parking for multiple vehicles—ideal for families, guests, and commuters.
Although in good condition, the home is being offered strictly as-is and is priced over $100,000 below assessed value, making it an extraordinary opportunity for buyers looking for a renovation opportunity, fixer-upper potential, or a home to customize to their own taste.
Beyond the home, the location is unbeatable. You’re minutes from:
• Silver Line Metro / Ashburn Metro Station – ideal for commuters
• Top-rated Loudoun County schools
• Premier shopping, dining, and entertainment
• Community parks, trails, and family-friendly amenities
• Major NOVA commuter routes
This property combines privacy, space, and one of the most desirable locations in Ashburn, VA—an opportunity rarely available in today’s market.
Bring your ideas, your vision, and your dreams. This standout Ashburn Station home offers unlimited potential with a truly exceptional setting.
THIS PROPERTY IS BEING SOLD AS IS WHERE IS
MUST CALL LISTING AGENT BEFORE SHOWING
Contact an agent
Home facts
- Year built:2002
- Listing ID #:VALO2111194
- Added:51 day(s) ago
- Updated:January 11, 2026 at 08:46 AM
Rooms and interior
- Bedrooms:4
- Total bathrooms:5
- Full bathrooms:4
- Half bathrooms:1
- Living area:4,977 sq. ft.
Heating and cooling
- Cooling:Central A/C
- Heating:90% Forced Air, Forced Air, Natural Gas
Structure and exterior
- Roof:Architectural Shingle, Asphalt
- Year built:2002
- Building area:4,977 sq. ft.
- Lot area:0.47 Acres
Schools
- High school:STONE BRIDGE
- Middle school:TRAILSIDE
- Elementary school:CEDAR LANE
Utilities
- Water:Public
- Sewer:Public Sewer
Finances and disclosures
- Price:$1,100,000
- Price per sq. ft.:$221.02
- Tax amount:$9,811 (2025)
New listings near 20773 Ashburn Station Pl
- Coming Soon
 $670,000Coming Soon3 beds 3 baths
$670,000Coming Soon3 beds 3 baths21614 Monmouth Ter, ASHBURN, VA 20147
MLS# VALO2113760Listed by: KELLER WILLIAMS REALTY - Coming Soon
 $795,000Coming Soon4 beds 4 baths
$795,000Coming Soon4 beds 4 baths42692 Keiller Ter, ASHBURN, VA 20147
MLS# VALO2113452Listed by: TTR SOTHEBYS INTERNATIONAL REALTY - Coming Soon
 $845,000Coming Soon4 beds 4 baths
$845,000Coming Soon4 beds 4 baths42905 Sandy Quail Ter, ASHBURN, VA 20148
MLS# VALO2113608Listed by: SAMSON PROPERTIES - Open Sun, 1 to 3pmNew
 $1,098,800Active4 beds 4 baths3,018 sq. ft.
$1,098,800Active4 beds 4 baths3,018 sq. ft.20305 Savin Hill Dr, ASHBURN, VA 20147
MLS# VALO2113614Listed by: SAMSON PROPERTIES - New
 $709,000Active3 beds 3 baths2,598 sq. ft.
$709,000Active3 beds 3 baths2,598 sq. ft.44483 Wolfhound Sq, ASHBURN, VA 20147
MLS# VALO2113688Listed by: REDFIN CORPORATION - Open Sun, 1 to 4pmNew
 $749,888Active3 beds 3 baths2,710 sq. ft.
$749,888Active3 beds 3 baths2,710 sq. ft.43738 Clemens Ter, ASHBURN, VA 20147
MLS# VALO2112438Listed by: EXP REALTY LLC - Coming Soon
 $520,000Coming Soon3 beds 2 baths
$520,000Coming Soon3 beds 2 baths22276 Blackmar Ter, ASHBURN, VA 20148
MLS# VALO2113502Listed by: SAMSON PROPERTIES - New
 $675,000Active3 beds 4 baths2,532 sq. ft.
$675,000Active3 beds 4 baths2,532 sq. ft.42662 Darala Dr, ASHBURN, VA 20147
MLS# VALO2113650Listed by: EXP REALTY, LLC - New
 $599,900Active3 beds 3 baths2,452 sq. ft.
$599,900Active3 beds 3 baths2,452 sq. ft.23516 Hopewell Manor Ter, ASHBURN, VA 20148
MLS# VALO2113556Listed by: KW METRO CENTER - Open Sun, 12 to 2pmNew
 $564,990Active3 beds 3 baths1,628 sq. ft.
$564,990Active3 beds 3 baths1,628 sq. ft.43791 Metro Terrace A, ASHBURN, VA 20147
MLS# VALO2113626Listed by: RE/MAX GATEWAY
