20862 Saber Jet Pl, Ashburn, VA 20147
Local realty services provided by:ERA Central Realty Group
20862 Saber Jet Pl,Ashburn, VA 20147
$915,000
- 3 Beds
- 4 Baths
- 4,150 sq. ft.
- Townhouse
- Pending
Listed by: lisa m alonso, lisa b. adams
Office: pearson smith realty, llc.
MLS#:VALO2110880
Source:BRIGHTMLS
Price summary
- Price:$915,000
- Price per sq. ft.:$220.48
- Monthly HOA dues:$252
About this home
Welcome to this exceptional end unit Winfield Model offering the space and comfort of a single family home with the ease of low maintenance living in the community at the Regency. This home has over 2600+ sq ft on the top two levels AND an additional 1515 in the basement for a total of 4150+ square feet! This is significantly larger than standard end units. MAIN LEVEL: enjoy main lvl living with an open layout, hardwood floors, and a beautiful kitchen with extended cabinetry, stainless steel appliances, a 5 burner gas cooktop, double wall oven and generous counter space. The main level primary suite provides convenience and privacy with a spacious walk-in closet and a luxurious oversized shower and double vanities. A second full bedroom and bath on this level offer flexibility for guests or a home office. The laundry room also sits on this level as well as custom window treatments throughout. SECOND LEVEL: As you walk up you are greeted with a large loft area and an additional spacious bedroom and full bath. A perfect retreat for visiting family, hobbies or a large office. LOWER LEVEL: The finished lower level has a huge open recreation space, full bath and ample storage. Ideal for entertaining or adding additional rooms. EXTERIOR: This home really has it all when it comes to outdoor living. It boasts a private screened in porch, trex deck for entertaining, stone paver patio and backs to trees for serene privacy. In addition to a 2 car garage this home has ample guest parking which is rare.LOCATION: is everything with this home. It sits conveniently near your choice of restaurants, shopping, and entertainment at One Loudoun. It also has easy access to Dulles International Airport, the Silver Line Metro, and a quick drive to the VA countryside and local wineries/breweries. This home is ideal for buyers seeking space, privacy and community amenities.
AMENITIES INCLUDED: The homes at the The Regency homes include all exterior maintenance (lawn, snow removal, gutter cleaning, mulching, and irrigation system maintenance). There is also a community Rec Center that has an outdoor pool, fitness studio, billiard room, bocce ball court. In addition, all Regency residents are able to enjoy the Ashburn Village amenities including another 32,000 sq ft Sports Pavilion with indoor pool, 19 tennis courts, 5 lakes and miles of walking trails.
Contact an agent
Home facts
- Year built:2015
- Listing ID #:VALO2110880
- Added:89 day(s) ago
- Updated:January 24, 2026 at 12:17 PM
Rooms and interior
- Bedrooms:3
- Total bathrooms:4
- Full bathrooms:4
- Living area:4,150 sq. ft.
Heating and cooling
- Cooling:Central A/C
- Heating:Forced Air, Natural Gas
Structure and exterior
- Year built:2015
- Building area:4,150 sq. ft.
- Lot area:0.13 Acres
Schools
- High school:RIVERSIDE
- Middle school:BELMONT RIDGE
- Elementary school:STEUART W. WELLER
Utilities
- Water:Public
- Sewer:Public Sewer
Finances and disclosures
- Price:$915,000
- Price per sq. ft.:$220.48
- Tax amount:$6,839 (2025)
New listings near 20862 Saber Jet Pl
- Coming Soon
 $649,900Coming Soon3 beds 3 baths
$649,900Coming Soon3 beds 3 baths22530 Wilson View Ter, ASHBURN, VA 20148
MLS# VALO2114110Listed by: REDFIN CORPORATION - New
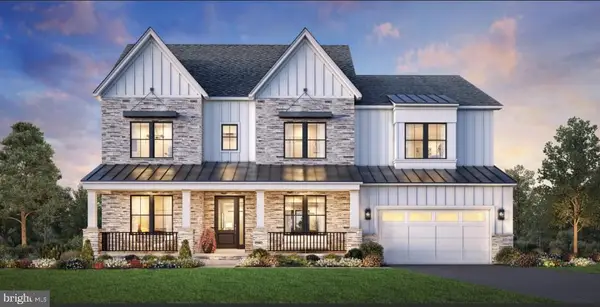 $1,931,995Active5 beds 6 baths4,724 sq. ft.
$1,931,995Active5 beds 6 baths4,724 sq. ft.41624 Misty Dawn Dr, ASHBURN, VA 20148
MLS# VALO2115588Listed by: TOLL BROTHERS REAL ESTATE INC. - New
 $1,789,995Active4 beds 5 baths4,577 sq. ft.
$1,789,995Active4 beds 5 baths4,577 sq. ft.41636 Misty Dawn Dr, ASHBURN, VA 20148
MLS# VALO2115592Listed by: TOLL BROTHERS REAL ESTATE INC. - Coming Soon
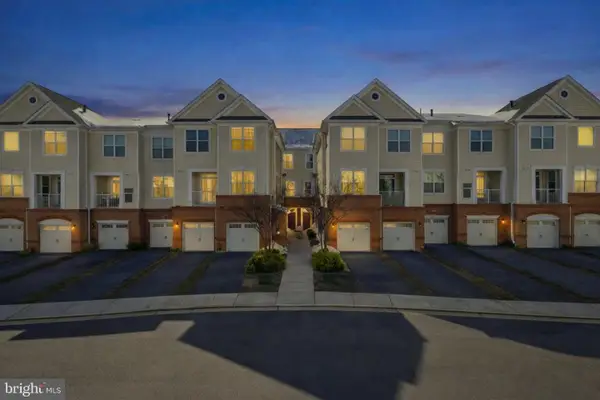 $529,000Coming Soon3 beds 3 baths
$529,000Coming Soon3 beds 3 baths43047 Stuarts Glen Ter #106, ASHBURN, VA 20148
MLS# VALO2114846Listed by: VIRGINIA SELECT HOMES, LLC. - New
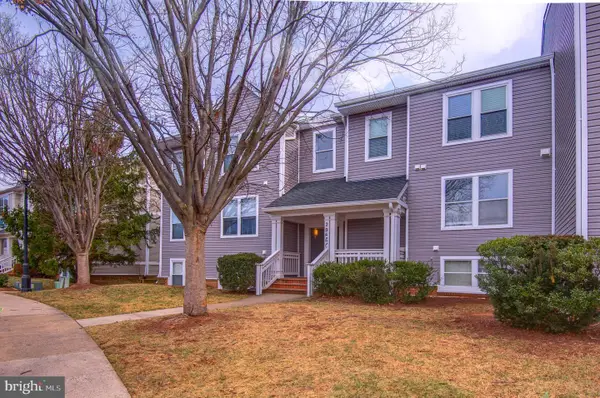 $410,000Active2 beds 2 baths1,222 sq. ft.
$410,000Active2 beds 2 baths1,222 sq. ft.20600 Cornstalk Ter #202, ASHBURN, VA 20147
MLS# VALO2115436Listed by: FAIRFAX REALTY OF TYSONS 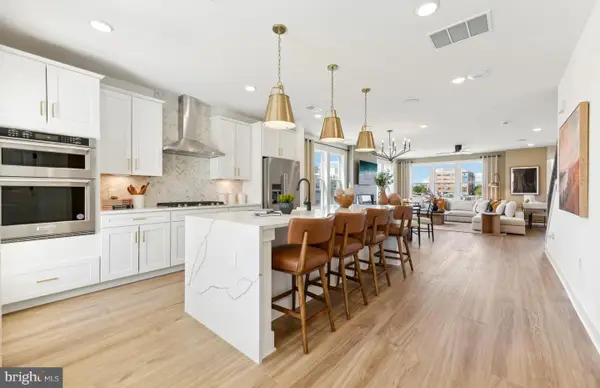 $674,990Pending3 beds 3 baths2,548 sq. ft.
$674,990Pending3 beds 3 baths2,548 sq. ft.19806 Lavender Dust Sq, ASHBURN, VA 20147
MLS# VALO2115464Listed by: MONUMENT SOTHEBY'S INTERNATIONAL REALTY- Open Sat, 1 to 3pmNew
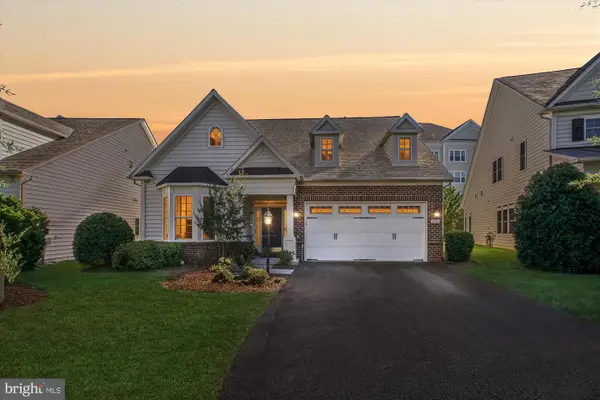 $849,999Active3 beds 3 baths2,810 sq. ft.
$849,999Active3 beds 3 baths2,810 sq. ft.20763 Crescent Pointe Pl, ASHBURN, VA 20147
MLS# VALO2115330Listed by: BERKSHIRE HATHAWAY HOMESERVICES PENFED REALTY - Coming Soon
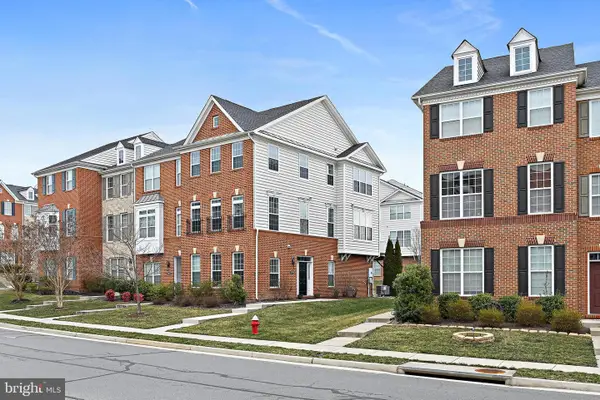 $695,000Coming Soon4 beds 4 baths
$695,000Coming Soon4 beds 4 baths23196 Wrathall Dr, ASHBURN, VA 20148
MLS# VALO2115430Listed by: KW UNITED - New
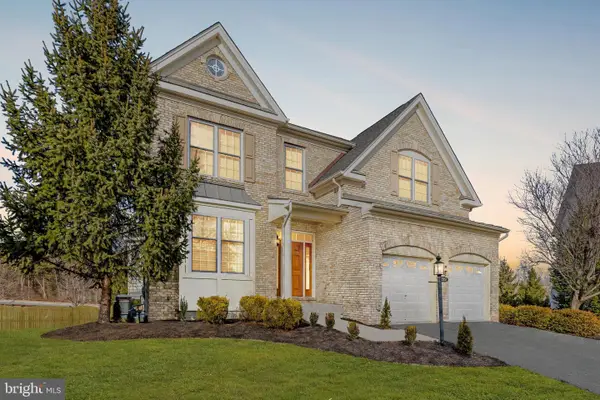 $1,275,000Active8 beds 5 baths4,720 sq. ft.
$1,275,000Active8 beds 5 baths4,720 sq. ft.23151 Glenorchy Ct, ASHBURN, VA 20148
MLS# VALO2111664Listed by: KELLER WILLIAMS REALTY - Coming SoonOpen Sun, 2 to 4pm
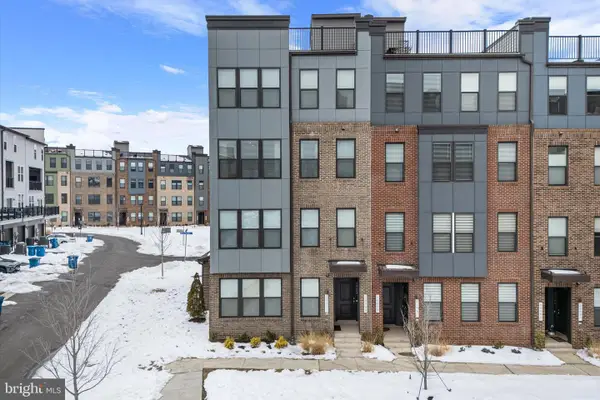 $584,990Coming Soon3 beds 3 baths
$584,990Coming Soon3 beds 3 baths44481 Wolfhound Sq, ASHBURN, VA 20147
MLS# VALO2115346Listed by: PEARSON SMITH REALTY, LLC

