20893 Murry Falls Terrace, Ashburn, VA 20147
Local realty services provided by:ERA Byrne Realty
20893 Murry Falls Terrace,Ashburn, VA 20147
$789,400
- 3 Beds
- 3 Baths
- 2,237 sq. ft.
- Townhouse
- Pending
Listed by: tracy lynn davis
Office: samson properties
MLS#:VALO2089374
Source:BRIGHTMLS
Price summary
- Price:$789,400
- Price per sq. ft.:$352.88
- Monthly HOA dues:$230
About this home
Nestled in the picturesque town of Ashburn, VA, Goose Creek is a flourishing new home community that seamlessly blends suburban tranquility with urban convenience. Situated next to a vibrant town center, residents can enjoy the luxury of strolling to charming shops and delectable restaurants. Goose Creek is loaded with amenities including a Clubhouse, Pool, Amphitheatre, Bike & Nature Trails and Recreation Fields. Boasting proximity to major commuter routes, the metro, and buses, Goose Creek ensures easy access to the pulse of city life while providing a serene retreat.
The Skye model is located on the upper level and boasts approximately 2,237 finished sq. ft. with attached 1 car garage and partially covered Rooftop Terrace.. The open floorplan is ideal for entertaining or just staying connected to family and friends. The main level includes a spacious kitchen with direct access to a covered terrace, walk-in pantry, half bath, and a home office. The upper level has 3 bedrooms, 2 full baths, laundry room, linen closet and loft area. The primary bedroom features an ensuite bath with walk-in shower and huge walk-in closet.
**Photos are virtually staged.
Contact an agent
Home facts
- Year built:2025
- Listing ID #:VALO2089374
- Added:352 day(s) ago
- Updated:February 11, 2026 at 08:32 AM
Rooms and interior
- Bedrooms:3
- Total bathrooms:3
- Full bathrooms:2
- Half bathrooms:1
- Living area:2,237 sq. ft.
Heating and cooling
- Cooling:Central A/C, Energy Star Cooling System, Programmable Thermostat
- Heating:Electric, Energy Star Heating System, Heat Pump(s), Programmable Thermostat
Structure and exterior
- Roof:Architectural Shingle
- Year built:2025
- Building area:2,237 sq. ft.
Schools
- High school:STONE BRIDGE
- Middle school:TRAILSIDE
- Elementary school:BELMONT STATION
Utilities
- Water:Public
- Sewer:Public Sewer
Finances and disclosures
- Price:$789,400
- Price per sq. ft.:$352.88
New listings near 20893 Murry Falls Terrace
- Coming Soon
 $649,900Coming Soon3 beds 3 baths
$649,900Coming Soon3 beds 3 baths22530 Wilson View Ter, ASHBURN, VA 20148
MLS# VALO2114110Listed by: REDFIN CORPORATION - New
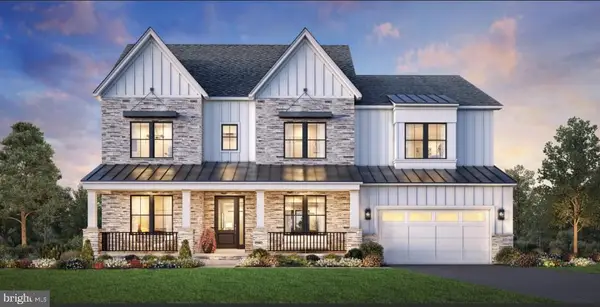 $1,931,995Active5 beds 6 baths4,724 sq. ft.
$1,931,995Active5 beds 6 baths4,724 sq. ft.41624 Misty Dawn Dr, ASHBURN, VA 20148
MLS# VALO2115588Listed by: TOLL BROTHERS REAL ESTATE INC. - New
 $1,789,995Active4 beds 5 baths4,577 sq. ft.
$1,789,995Active4 beds 5 baths4,577 sq. ft.41636 Misty Dawn Dr, ASHBURN, VA 20148
MLS# VALO2115592Listed by: TOLL BROTHERS REAL ESTATE INC. - Coming Soon
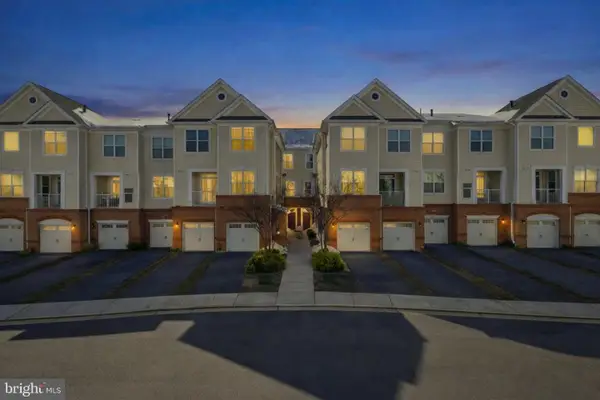 $529,000Coming Soon3 beds 3 baths
$529,000Coming Soon3 beds 3 baths43047 Stuarts Glen Ter #106, ASHBURN, VA 20148
MLS# VALO2114846Listed by: VIRGINIA SELECT HOMES, LLC. - New
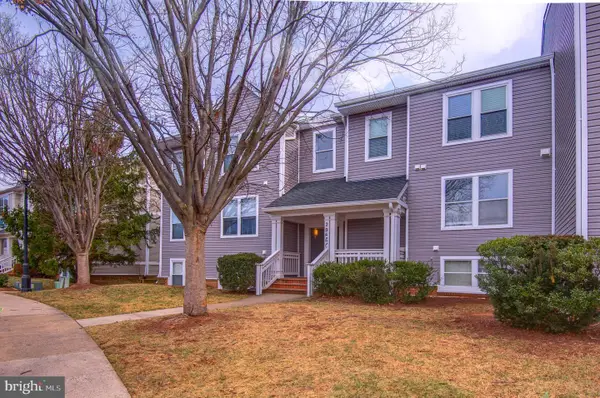 $410,000Active2 beds 2 baths1,222 sq. ft.
$410,000Active2 beds 2 baths1,222 sq. ft.20600 Cornstalk Ter #202, ASHBURN, VA 20147
MLS# VALO2115436Listed by: FAIRFAX REALTY OF TYSONS 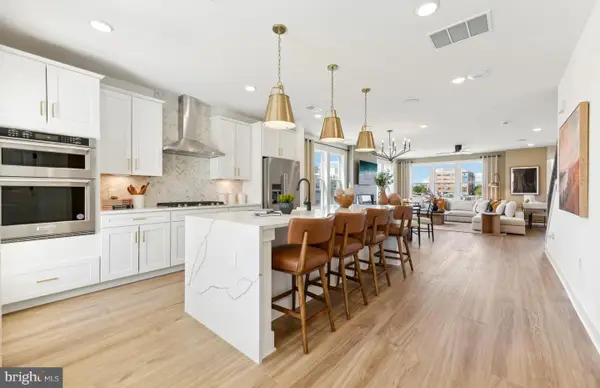 $674,990Pending3 beds 3 baths2,548 sq. ft.
$674,990Pending3 beds 3 baths2,548 sq. ft.19806 Lavender Dust Sq, ASHBURN, VA 20147
MLS# VALO2115464Listed by: MONUMENT SOTHEBY'S INTERNATIONAL REALTY- Open Sat, 1 to 3pmNew
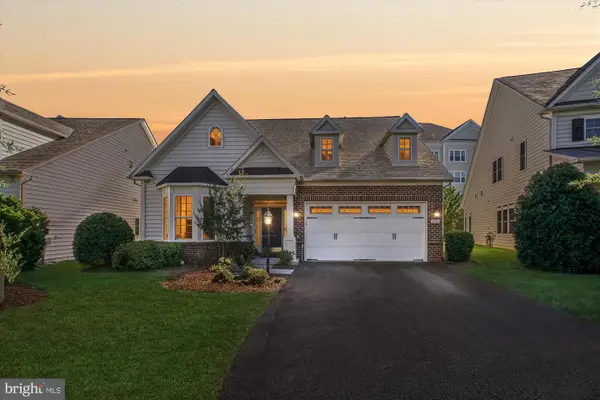 $849,999Active3 beds 3 baths2,810 sq. ft.
$849,999Active3 beds 3 baths2,810 sq. ft.20763 Crescent Pointe Pl, ASHBURN, VA 20147
MLS# VALO2115330Listed by: BERKSHIRE HATHAWAY HOMESERVICES PENFED REALTY - Coming Soon
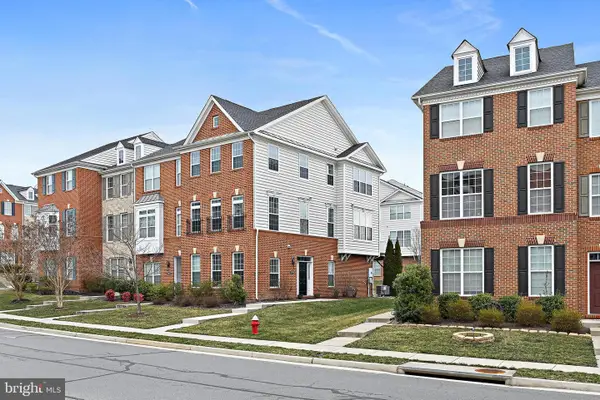 $695,000Coming Soon4 beds 4 baths
$695,000Coming Soon4 beds 4 baths23196 Wrathall Dr, ASHBURN, VA 20148
MLS# VALO2115430Listed by: KW UNITED - New
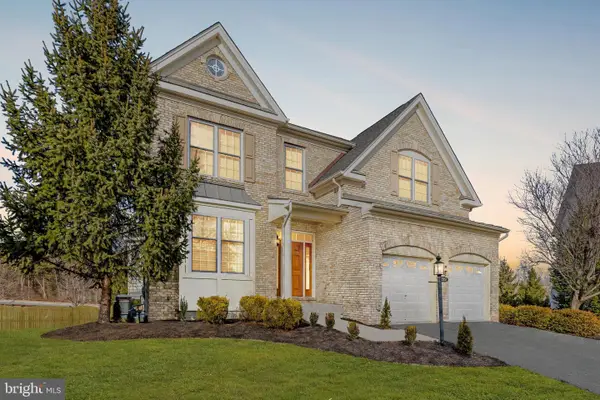 $1,275,000Active8 beds 5 baths4,720 sq. ft.
$1,275,000Active8 beds 5 baths4,720 sq. ft.23151 Glenorchy Ct, ASHBURN, VA 20148
MLS# VALO2111664Listed by: KELLER WILLIAMS REALTY - Coming SoonOpen Sun, 2 to 4pm
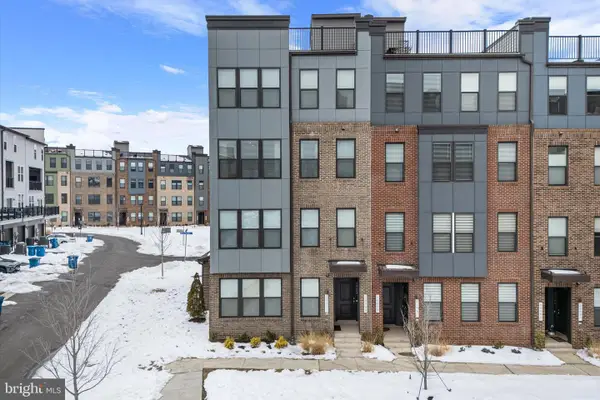 $584,990Coming Soon3 beds 3 baths
$584,990Coming Soon3 beds 3 baths44481 Wolfhound Sq, ASHBURN, VA 20147
MLS# VALO2115346Listed by: PEARSON SMITH REALTY, LLC

