20897 Murry Falls Ter, Ashburn, VA 20147
Local realty services provided by:ERA Byrne Realty
20897 Murry Falls Ter,Ashburn, VA 20147
$615,000
- 3 Beds
- 3 Baths
- 1,710 sq. ft.
- Townhouse
- Pending
Listed by: tracy lynn davis
Office: samson properties
MLS#:VALO2089524
Source:BRIGHTMLS
Price summary
- Price:$615,000
- Price per sq. ft.:$359.65
About this home
Nestled in the picturesque town of Ashburn, VA, Goose Creek is a flourishing new home community that seamlessly blends suburban tranquility with urban convenience. Situated next to a vibrant town center, residents can enjoy the luxury of strolling to charming shops and delectable restaurants. Boasting proximity to major commuter routes, the metro, and buses, Goose Creek ensures easy access to the pulse of city life while providing a serene retreat. The community offers breathtaking vistas that stretch for 20 miles, providing a scenic backdrop that enhances the overall living experience. Goose Creek is a perfect haven for those seeking a harmonious balance between the charm of a small town and the accessibility of urban amenities.
Welcome to The Harridan: A Contemporary Urban Townhome-Style Condominium
Step into modern living with The Harridan, a stylish urban townhome that seamlessly blends functionality with sophisticated design. This spacious home features an open-concept floorplan, offering a smooth transition from the inviting family room to the heart of the home—the kitchen. The kitchen boasts a large island, sleek granite countertops, stainless steel appliances, and a walk-in pantry, perfect for both cooking and entertaining.
Convenience is key with a coat closet right off the garage, along with additional storage space and a half bath on the main level.
The upper level is dedicated to comfort and privacy, featuring a luxurious owner’s retreat complete with a private balcony that fills the space with natural light. The ensuite bath includes a dual vanity, a separate shower, a private water closet, and an expansive walk-in closet. Two additional well-sized bedrooms, full bath and a dedicated laundry room round out the upper floor, providing both function and comfort for your everyday life.
This home offers the perfect blend of style, convenience, and privacy—an ideal setting for urban living at its finest.
*Photos virtually staged.
** The current pricing does not include Design Center upgrades. See Market Manager for list of upgrades & pricing.
Contact an agent
Home facts
- Year built:2025
- Listing ID #:VALO2089524
- Added:352 day(s) ago
- Updated:February 12, 2026 at 08:31 AM
Rooms and interior
- Bedrooms:3
- Total bathrooms:3
- Full bathrooms:2
- Half bathrooms:1
- Living area:1,710 sq. ft.
Heating and cooling
- Cooling:Central A/C, Programmable Thermostat
- Heating:Electric, Programmable Thermostat
Structure and exterior
- Roof:Architectural Shingle
- Year built:2025
- Building area:1,710 sq. ft.
Schools
- High school:STONE BRIDGE
- Middle school:TRAILSIDE
- Elementary school:BELMONT STATION
Utilities
- Water:Public
- Sewer:Public Sewer
Finances and disclosures
- Price:$615,000
- Price per sq. ft.:$359.65
New listings near 20897 Murry Falls Ter
- Coming Soon
 $649,900Coming Soon3 beds 3 baths
$649,900Coming Soon3 beds 3 baths22530 Wilson View Ter, ASHBURN, VA 20148
MLS# VALO2114110Listed by: REDFIN CORPORATION - New
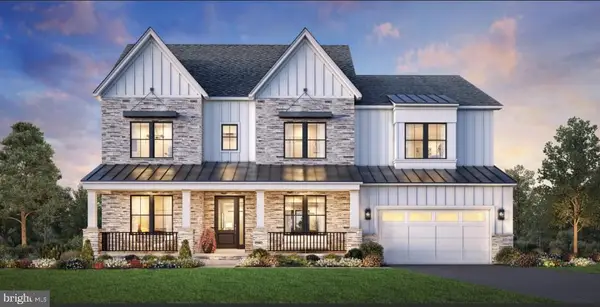 $1,931,995Active5 beds 6 baths4,724 sq. ft.
$1,931,995Active5 beds 6 baths4,724 sq. ft.41624 Misty Dawn Dr, ASHBURN, VA 20148
MLS# VALO2115588Listed by: TOLL BROTHERS REAL ESTATE INC. - New
 $1,789,995Active4 beds 5 baths4,577 sq. ft.
$1,789,995Active4 beds 5 baths4,577 sq. ft.41636 Misty Dawn Dr, ASHBURN, VA 20148
MLS# VALO2115592Listed by: TOLL BROTHERS REAL ESTATE INC. - Coming Soon
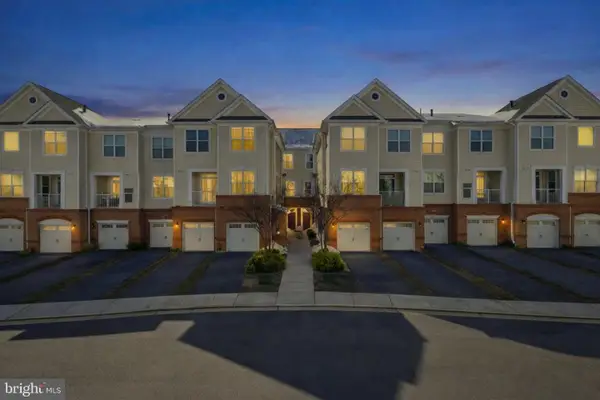 $529,000Coming Soon3 beds 3 baths
$529,000Coming Soon3 beds 3 baths43047 Stuarts Glen Ter #106, ASHBURN, VA 20148
MLS# VALO2114846Listed by: VIRGINIA SELECT HOMES, LLC. - New
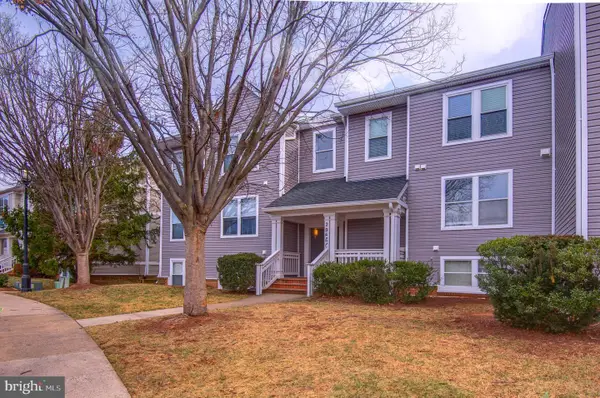 $410,000Active2 beds 2 baths1,222 sq. ft.
$410,000Active2 beds 2 baths1,222 sq. ft.20600 Cornstalk Ter #202, ASHBURN, VA 20147
MLS# VALO2115436Listed by: FAIRFAX REALTY OF TYSONS 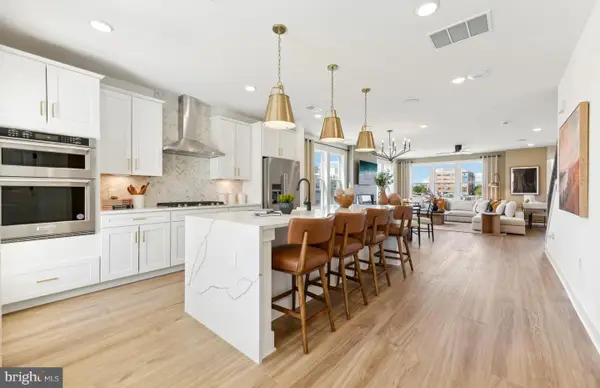 $674,990Pending3 beds 3 baths2,548 sq. ft.
$674,990Pending3 beds 3 baths2,548 sq. ft.19806 Lavender Dust Sq, ASHBURN, VA 20147
MLS# VALO2115464Listed by: MONUMENT SOTHEBY'S INTERNATIONAL REALTY- Open Sat, 1 to 3pmNew
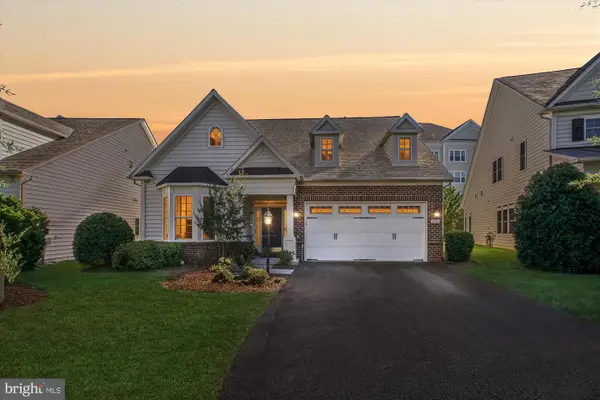 $849,999Active3 beds 3 baths2,810 sq. ft.
$849,999Active3 beds 3 baths2,810 sq. ft.20763 Crescent Pointe Pl, ASHBURN, VA 20147
MLS# VALO2115330Listed by: BERKSHIRE HATHAWAY HOMESERVICES PENFED REALTY - Coming Soon
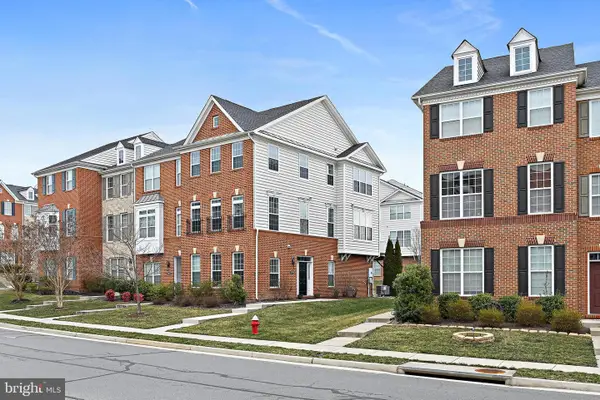 $695,000Coming Soon4 beds 4 baths
$695,000Coming Soon4 beds 4 baths23196 Wrathall Dr, ASHBURN, VA 20148
MLS# VALO2115430Listed by: KW UNITED - New
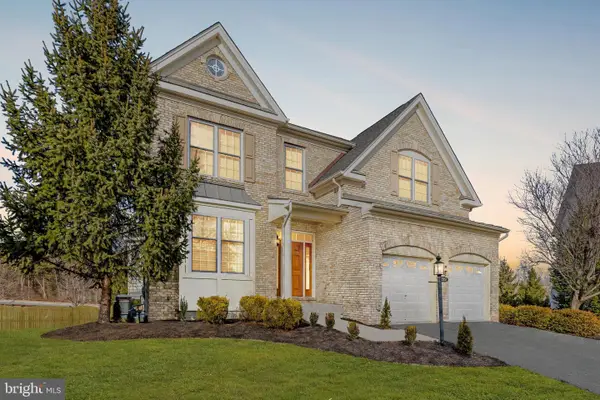 $1,275,000Active8 beds 5 baths4,720 sq. ft.
$1,275,000Active8 beds 5 baths4,720 sq. ft.23151 Glenorchy Ct, ASHBURN, VA 20148
MLS# VALO2111664Listed by: KELLER WILLIAMS REALTY - Coming SoonOpen Sun, 2 to 4pm
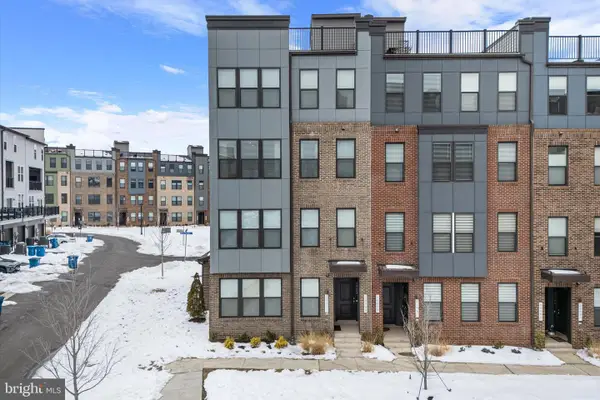 $584,990Coming Soon3 beds 3 baths
$584,990Coming Soon3 beds 3 baths44481 Wolfhound Sq, ASHBURN, VA 20147
MLS# VALO2115346Listed by: PEARSON SMITH REALTY, LLC

