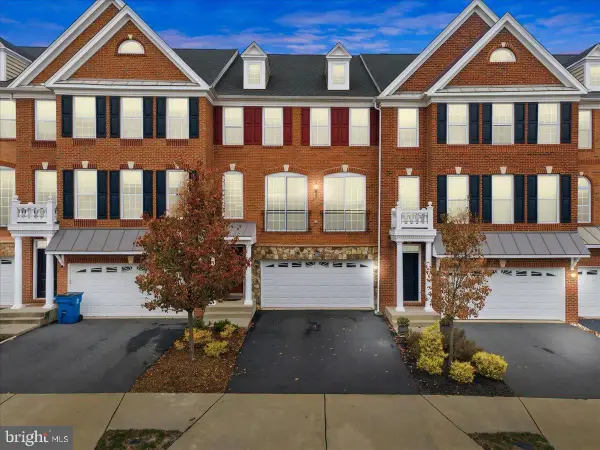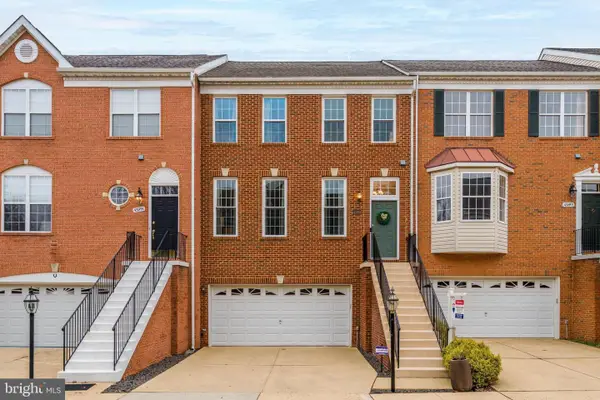20900 Hollyberry Ct, Ashburn, VA 20147
Local realty services provided by:ERA Martin Associates
20900 Hollyberry Ct,Ashburn, VA 20147
$899,000
- 5 Beds
- 4 Baths
- 3,350 sq. ft.
- Single family
- Pending
Listed by: jared lanza
Office: pearson smith realty, llc.
MLS#:VALO2108522
Source:BRIGHTMLS
Price summary
- Price:$899,000
- Price per sq. ft.:$268.36
- Monthly HOA dues:$102
About this home
Nestled on a quiet cul-de-sac in sought-after Ashburn Farm, this spacious 5-bedroom, 3.5-bath home backs to trees and offers an exceptional blend of comfort, style, and modern updates. The gourmet kitchen features granite countertops, a center island, cooktop, and double wall oven, opening to a spacious family room with wood-burning fireplace. Hardwood floors grace the main level, including the foyer, dining, kitchen, and family room. The upper level showcases a remodeled deluxe primary bath and carpet throughout, while the finished walkout basement includes a 5th bedroom/bonus area, a full bath, and recreation area. Outdoor living shines with an oversized two-tier deck and custom patio, perfect for entertaining or quiet relaxation. Agent/Owner.
Recent upgrades add peace of mind and convenience, including a new A/C unit (2016), roof (2018), patio and front doors (2021), deck lighting (2020), appliances — dishwasher, double wall oven, washer, and dryer (2022), chimney liner and crown (2020), an HVAC UV air purifier (2024), and garage door opener with smartphone capability (2025). Residents of Ashburn Farm enjoy outstanding amenities such as community pools, tennis and basketball courts, playgrounds, walking trails, and a clubhouse, all within minutes of top-rated schools, shopping, dining, and commuter routes. This home has been meticulously maintained and thoughtfully updated—a true gem in one of Ashburn’s most desirable communities.
Contact an agent
Home facts
- Year built:1994
- Listing ID #:VALO2108522
- Added:49 day(s) ago
- Updated:November 27, 2025 at 08:29 AM
Rooms and interior
- Bedrooms:5
- Total bathrooms:4
- Full bathrooms:3
- Half bathrooms:1
- Living area:3,350 sq. ft.
Heating and cooling
- Cooling:Central A/C
- Heating:Forced Air, Natural Gas
Structure and exterior
- Year built:1994
- Building area:3,350 sq. ft.
- Lot area:0.17 Acres
Schools
- High school:STONE BRIDGE
- Middle school:TRAILSIDE
- Elementary school:SANDERS CORNER
Utilities
- Water:Public
- Sewer:Public Sewer
Finances and disclosures
- Price:$899,000
- Price per sq. ft.:$268.36
- Tax amount:$6,835 (2025)
New listings near 20900 Hollyberry Ct
- New
 $822,990Active3 beds 3 baths2,688 sq. ft.
$822,990Active3 beds 3 baths2,688 sq. ft.42120 Hazel Grove Terrace, ASHBURN, VA 20148
MLS# VALO2109606Listed by: MCWILLIAMS/BALLARD INC. - New
 $550,000Active3 beds 3 baths1,616 sq. ft.
$550,000Active3 beds 3 baths1,616 sq. ft.22528 Wilson View Ter, ASHBURN, VA 20148
MLS# VALO2111642Listed by: REDFIN CORPORATION - Open Thu, 12 to 2pmNew
 $659,990Active3 beds 3 baths2,501 sq. ft.
$659,990Active3 beds 3 baths2,501 sq. ft.21813 Express Ter #1116, ASHBURN, VA 20147
MLS# VALO2111634Listed by: RE/MAX GATEWAY - New
 $564,990Active3 beds 3 baths1,628 sq. ft.
$564,990Active3 beds 3 baths1,628 sq. ft.43789 Metro Terrace #b, ASHBURN, VA 20147
MLS# VALO2111636Listed by: RE/MAX GATEWAY - Open Sat, 10am to 12pmNew
 $840,000Active3 beds 5 baths2,822 sq. ft.
$840,000Active3 beds 5 baths2,822 sq. ft.20092 Old Line Ter, ASHBURN, VA 20147
MLS# VALO2111600Listed by: EXP REALTY, LLC - New
 $634,990Active3 beds 3 baths1,619 sq. ft.
$634,990Active3 beds 3 baths1,619 sq. ft.Homesite 39 Strabane Ter, ASHBURN, VA 20147
MLS# VALO2111572Listed by: DRB GROUP REALTY, LLC - Coming Soon
 $989,900Coming Soon4 beds 4 baths
$989,900Coming Soon4 beds 4 baths23731 September Sun Sq, ASHBURN, VA 20148
MLS# VALO2111558Listed by: KELLER WILLIAMS REALTY - New
 $700,000Active3 beds 3 baths1,935 sq. ft.
$700,000Active3 beds 3 baths1,935 sq. ft.43279 Rush Run Ter, ASHBURN, VA 20147
MLS# VALO2111178Listed by: SAMSON PROPERTIES  $800,000Pending3 beds 4 baths3,288 sq. ft.
$800,000Pending3 beds 4 baths3,288 sq. ft.42822 Edgegrove Heights Ter, ASHBURN, VA 20148
MLS# VALO2111454Listed by: LONG & FOSTER REAL ESTATE, INC.- New
 $729,000Active3 beds 4 baths2,520 sq. ft.
$729,000Active3 beds 4 baths2,520 sq. ft.43893 Sandburg Sq, ASHBURN, VA 20147
MLS# VALO2111460Listed by: RE/MAX EXECUTIVES
