20945 Rubles Mill Ct, Ashburn, VA 20147
Local realty services provided by:ERA Central Realty Group
Listed by: kevin e larue
Office: century 21 redwood realty
MLS#:VALO2109242
Source:BRIGHTMLS
Price summary
- Price:$1,100,000
- Price per sq. ft.:$291.62
- Monthly HOA dues:$139
About this home
Welcome home to this wonderful 4 bedroom, 3.5 bathroom with 2 car garage located in the highly sought after community of Ashburn Village. If you love to host and entertain, this is the house for you.
Enjoy cooking your favorite meals in this fully remodeled gourmet chef's kitchen with a huge center island, quartz countertops, upgraded cabinetry, stainless steel appliances, pendant lighting, farm sink, tile backsplash and more (2016). Situated off of the kitchen is a wonderful breakfast area with built-in seating. Complimenting the main is a cozy family room with a gas fireplace, formal dining room, home office and half bathroom.
Ascend to the upper level to discover a spacious primary owner's suite with hardwood flooring and a walk-in closest. Looking for an amazing bathroom, enjoy this fully remodeled luxurious spa bathroom with an oversized shower featuring dual shower heads, double vanities and a laundry room (2020). Completing the upper level are 3 spacious bedrooms with a fully remodeled hall bathroom.
Venture downstairs to the updated fully finished walk-out basement with a great rec room, gaming area, den, remodeled full bathroom and storage room (2022). Walk out your basement and enjoy your fully covered patio. Additional property updates and features include a new screened porch with stone accent wall and deck (2023), new windows (2022), solar panels (2022), new roof (2019), Chargepoint EV Charger (2023), refinished hardwood floors( 2016) and so much more!
Ashburn Village is a highly coveted community and home to the Ashburn Village Sports pavilion which offers indoor + outdoor pools, gym, fitness classes, racquetball, steam, sauna and more! Additionally there are 8 lakes and ponds with catch and release fishing, canoeing, walking trails, shopping center, pools, tennis, basketball, and tot lots. Easy access to Rte 7, Rte 28, Dulles Toll Road, metro and airport. INOVA Hospital, doctors, shopping, entertainment are all within a 10 minute drive. Don't miss out on this unique opportunity!
Contact an agent
Home facts
- Year built:1994
- Listing ID #:VALO2109242
- Added:118 day(s) ago
- Updated:November 20, 2025 at 08:43 AM
Rooms and interior
- Bedrooms:4
- Total bathrooms:4
- Full bathrooms:3
- Half bathrooms:1
- Living area:3,772 sq. ft.
Heating and cooling
- Cooling:Ceiling Fan(s), Central A/C
- Heating:Forced Air, Natural Gas
Structure and exterior
- Roof:Asphalt
- Year built:1994
- Building area:3,772 sq. ft.
- Lot area:0.22 Acres
Schools
- High school:BROAD RUN
- Middle school:FARMWELL STATION
- Elementary school:DOMINION TRAIL
Utilities
- Water:Public
- Sewer:Public Sewer
Finances and disclosures
- Price:$1,100,000
- Price per sq. ft.:$291.62
- Tax amount:$7,300 (2025)
New listings near 20945 Rubles Mill Ct
- Coming Soon
 $649,900Coming Soon3 beds 3 baths
$649,900Coming Soon3 beds 3 baths22530 Wilson View Ter, ASHBURN, VA 20148
MLS# VALO2114110Listed by: REDFIN CORPORATION - New
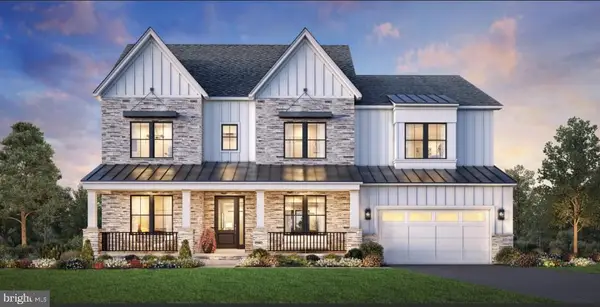 $1,931,995Active5 beds 6 baths4,724 sq. ft.
$1,931,995Active5 beds 6 baths4,724 sq. ft.41624 Misty Dawn Dr, ASHBURN, VA 20148
MLS# VALO2115588Listed by: TOLL BROTHERS REAL ESTATE INC. - New
 $1,789,995Active4 beds 5 baths4,577 sq. ft.
$1,789,995Active4 beds 5 baths4,577 sq. ft.41636 Misty Dawn Dr, ASHBURN, VA 20148
MLS# VALO2115592Listed by: TOLL BROTHERS REAL ESTATE INC. - Coming Soon
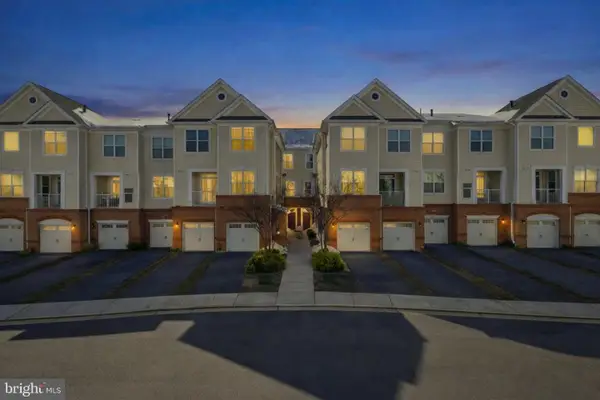 $529,000Coming Soon3 beds 3 baths
$529,000Coming Soon3 beds 3 baths43047 Stuarts Glen Ter #106, ASHBURN, VA 20148
MLS# VALO2114846Listed by: VIRGINIA SELECT HOMES, LLC. - New
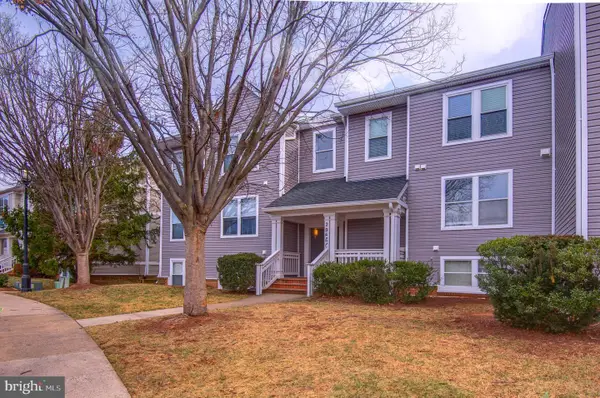 $410,000Active2 beds 2 baths1,222 sq. ft.
$410,000Active2 beds 2 baths1,222 sq. ft.20600 Cornstalk Ter #202, ASHBURN, VA 20147
MLS# VALO2115436Listed by: FAIRFAX REALTY OF TYSONS 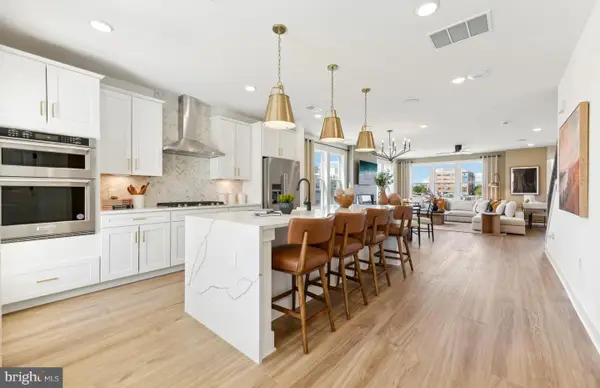 $674,990Pending3 beds 3 baths2,548 sq. ft.
$674,990Pending3 beds 3 baths2,548 sq. ft.19806 Lavender Dust Sq, ASHBURN, VA 20147
MLS# VALO2115464Listed by: MONUMENT SOTHEBY'S INTERNATIONAL REALTY- Open Sat, 1 to 3pmNew
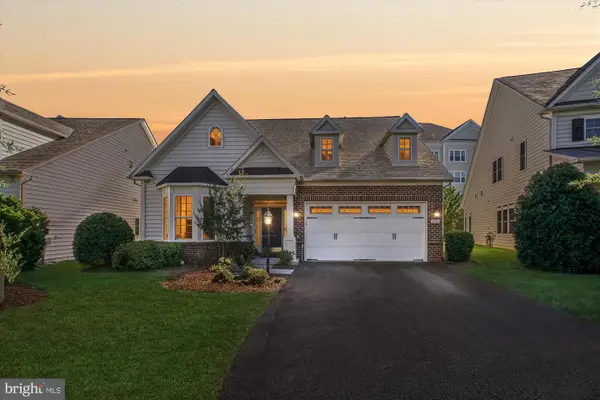 $849,999Active3 beds 3 baths2,810 sq. ft.
$849,999Active3 beds 3 baths2,810 sq. ft.20763 Crescent Pointe Pl, ASHBURN, VA 20147
MLS# VALO2115330Listed by: BERKSHIRE HATHAWAY HOMESERVICES PENFED REALTY - Coming Soon
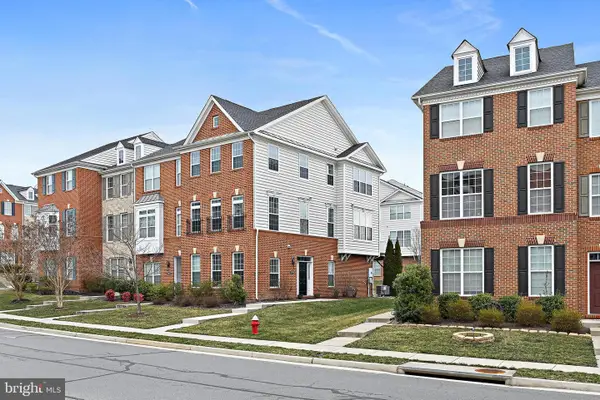 $695,000Coming Soon4 beds 4 baths
$695,000Coming Soon4 beds 4 baths23196 Wrathall Dr, ASHBURN, VA 20148
MLS# VALO2115430Listed by: KW UNITED - New
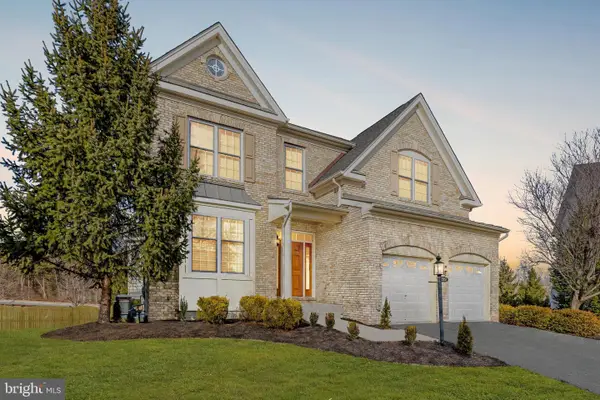 $1,275,000Active8 beds 5 baths4,720 sq. ft.
$1,275,000Active8 beds 5 baths4,720 sq. ft.23151 Glenorchy Ct, ASHBURN, VA 20148
MLS# VALO2111664Listed by: KELLER WILLIAMS REALTY - Coming SoonOpen Sun, 2 to 4pm
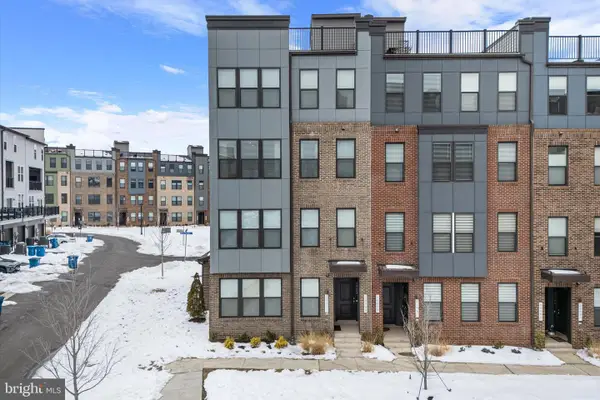 $584,990Coming Soon3 beds 3 baths
$584,990Coming Soon3 beds 3 baths44481 Wolfhound Sq, ASHBURN, VA 20147
MLS# VALO2115346Listed by: PEARSON SMITH REALTY, LLC

