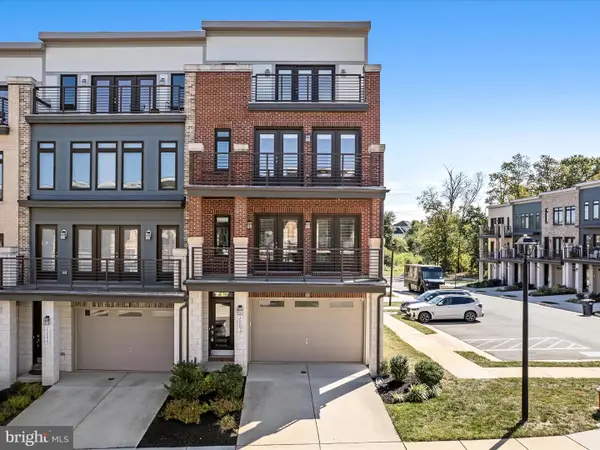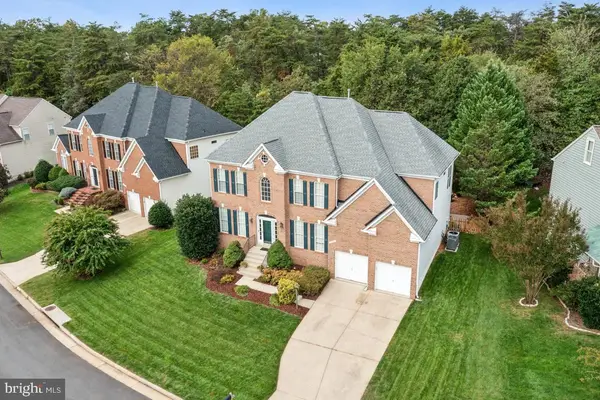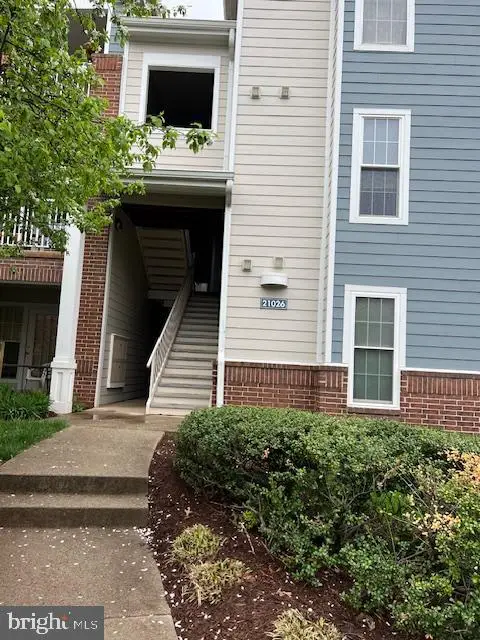20961 Cohasset Ter, Ashburn, VA 20147
Local realty services provided by:Mountain Realty ERA Powered
20961 Cohasset Ter,Ashburn, VA 20147
$740,000
- 3 Beds
- 4 Baths
- 2,880 sq. ft.
- Townhouse
- Active
Listed by:elissa olechnovich
Office:pearson smith realty, llc.
MLS#:VALO2107918
Source:BRIGHTMLS
Price summary
- Price:$740,000
- Price per sq. ft.:$256.94
- Monthly HOA dues:$148
About this home
OPEN HOUSE SATURDAY, 10/4, 1:00 TO 3:00 Close your eyes and imagine your ideal home! Is it filled with natural sunlight (like 40 windows of sun)? Does it have almost 3,000 square feet of living space, 3 bedrooms, 3.5 baths, a 2 car garage? How about a fenced rear yard and deck backing to woods? Does your home have freshly refinished hardwood floors on the main level and new carpet on all stairs, upper level and basement? Do you envision a private office? Maybe you see stainless steel appliances that are just 3 years old? A professional level cooktop? Plantation shutters and California Closet system in an oversized primary closet? Is your home accented with crown molding, wainscoting and built-in bookshelves? What if your home had all of this and an owner who took meticulous care of over the past 21 years, replaced the roof in 2016 and attended to all the details before listing? This home is available now and the icing on the cake is the amazing location in Ashburn Village. You'll enjoy 3 outdoor recreation centers with outdoor pools, tennis, basketball and multipurpose courts, 9 playgrounds, 50 miles of trails, baseball and soccer fields, 8 lakes and ponds for catch and release fishing and canoeing. In the center of Ashburn Village is the Sports Pavilion. Here you'll find fitness, aquatics, tennis and youth programs, indoor and outdoor pools, marina, steam and sauna rooms, racquet ball courts, full gymnasium and year-round tennis courts. From July 4th fireworks to family races to Halloween Spooktacular and a Santa Parade, you'll find it hard to leave! But when you do...you're in close proximity to Whole Foods, Trader Joes, One Loudoun, local shopping and dining and major commuter routes. Don't delay, your ideal home won't last long!
Contact an agent
Home facts
- Year built:2001
- Listing ID #:VALO2107918
- Added:5 day(s) ago
- Updated:October 05, 2025 at 01:38 PM
Rooms and interior
- Bedrooms:3
- Total bathrooms:4
- Full bathrooms:3
- Half bathrooms:1
- Living area:2,880 sq. ft.
Heating and cooling
- Cooling:Central A/C
- Heating:Forced Air, Natural Gas
Structure and exterior
- Year built:2001
- Building area:2,880 sq. ft.
- Lot area:0.06 Acres
Schools
- High school:BROAD RUN
- Middle school:FARMWELL STATION
- Elementary school:DOMINION TRAIL
Utilities
- Water:Public
- Sewer:Public Sewer
Finances and disclosures
- Price:$740,000
- Price per sq. ft.:$256.94
- Tax amount:$5,819 (2025)
New listings near 20961 Cohasset Ter
- Coming Soon
 $879,900Coming Soon3 beds 3 baths
$879,900Coming Soon3 beds 3 baths20763 Crescent Pointe Pl, ASHBURN, VA 20147
MLS# VALO2108302Listed by: BERKSHIRE HATHAWAY HOMESERVICES PENFED REALTY - New
 $649,900Active3 beds 3 baths2,245 sq. ft.
$649,900Active3 beds 3 baths2,245 sq. ft.43700 Hamilton Chapel Ter, ASHBURN, VA 20148
MLS# VALO2108140Listed by: TTR SOTHEBYS INTERNATIONAL REALTY - New
 $679,900Active3 beds 3 baths2,200 sq. ft.
$679,900Active3 beds 3 baths2,200 sq. ft.44310 Silkworth Ter, ASHBURN, VA 20147
MLS# VALO2108034Listed by: RE/MAX GALAXY  $723,700Pending3 beds 3 baths2,548 sq. ft.
$723,700Pending3 beds 3 baths2,548 sq. ft.19824 Lavender Dust Sq, ASHBURN, VA 20147
MLS# VALO2108324Listed by: MONUMENT SOTHEBY'S INTERNATIONAL REALTY- Open Sun, 10:30am to 4:30pmNew
 $620,435Active3 beds 3 baths1,520 sq. ft.
$620,435Active3 beds 3 baths1,520 sq. ft.19812 Lavender Dust Sq, ASHBURN, VA 20147
MLS# VALO2108308Listed by: MONUMENT SOTHEBY'S INTERNATIONAL REALTY - Open Sun, 1 to 4pmNew
 $679,999Active3 beds 3 baths2,401 sq. ft.
$679,999Active3 beds 3 baths2,401 sq. ft.19717 Misty Moss Sq, ASHBURN, VA 20147
MLS# VALO2108310Listed by: PEARSON SMITH REALTY, LLC - Open Sun, 1 to 4pmNew
 $604,999Active3 beds 3 baths1,565 sq. ft.
$604,999Active3 beds 3 baths1,565 sq. ft.19719 Misty Moss Sq, ASHBURN, VA 20147
MLS# VALO2108316Listed by: PEARSON SMITH REALTY, LLC - Open Sun, 12 to 2pmNew
 $850,000Active3 beds 3 baths2,822 sq. ft.
$850,000Active3 beds 3 baths2,822 sq. ft.20092 Old Line Ter, ASHBURN, VA 20147
MLS# VALO2107842Listed by: REAL BROKER, LLC - Open Sun, 12 to 3pmNew
 $1,025,000Active5 beds 4 baths4,165 sq. ft.
$1,025,000Active5 beds 4 baths4,165 sq. ft.21085 Carthagena Ct, ASHBURN, VA 20147
MLS# VALO2108228Listed by: CENTURY 21 REDWOOD REALTY - New
 $280,000Active2 beds 2 baths1,006 sq. ft.
$280,000Active2 beds 2 baths1,006 sq. ft.21026 Timber Ridge Ter #202, ASHBURN, VA 20147
MLS# VALO2108280Listed by: RE/MAX EXECUTIVES
