21250 Dubois Ct, Ashburn, VA 20147
Local realty services provided by:ERA Central Realty Group
21250 Dubois Ct,Ashburn, VA 20147
$1,395,000
- 5 Beds
- 5 Baths
- 5,220 sq. ft.
- Single family
- Pending
Listed by: page c corbo
Office: pearson smith realty, llc.
MLS#:VALO2107432
Source:BRIGHTMLS
Price summary
- Price:$1,395,000
- Price per sq. ft.:$267.24
- Monthly HOA dues:$139
About this home
OPEN HOUSE Saturday, Nov 1 CANCELLED. This stunning waterfront custom colonial by Creekstone Homes of Great Falls combines modern conveniences with timeless elegance, making it an ideal place to call home. With 5 bedrooms, 4.5 bathrooms and over 5000 square feet of luxury living space, it is situated on one of the largest lakes in Ashburn Village, the ultimate family friendly neighborhood. It backs to expansive common area for an incredible view. As you step inside the spacious two-level foyer, you are greeted by formal living and dining rooms with three piece crown molding and wainscoting. Enjoy a peek around the dual staircase into the bright vaulted family room with arched Palladian window. The family room includes a full wall of built-in shelves surrounding a towering stone, remote controlled fireplace with a main level office just around the corner. In the heart of the home, the kitchen features new bright quartz countertops, new sink, new Jenn Air gas cooktop, beautifully maintained solid maple cabinetry, and stainless-steel appliances. The laundry/mudroom/drop zone is conveniently located between the garage and kitchen with its own front entrance and lots of storage. The cozy breakfast nook, with white wood blinds overlooks the expansive composite deck with dual staircase to the backyard, which allows easy access to miles of walking paths around the lakes and community. Upstairs, in the oversized primary bedroom suite with sitting area, the custom wallpapered closet will knock your socks off, and that beautifully upgraded bathroom is a must see! Bedroom 2 has a private en-suite bathroom, while bedrooms 3 & 4 share a jack-n-jill buddy style bathroom. Escape to the spacious lower level, with private entrance and access to the back patio. You can enjoy a peaceful retreat with private bedroom, full bathroom, expansive recreation area with a full bar, including granite countertops, solid cherry cabinets, ceramic tile, tray lighted ceiling, mini fridge, all for relaxation or festive family entertainment. Behind it all is storage galore with built in shelving for all your goodies. This incredible space is great for multigenerational living. Just outside the basement door, you’ll find a modern lighted workshop/storage unit with electricity and sliding barn door under the deck for ultimate use of space. Landscape lighting, irrigation system, invisible fence all surrounded by lush and well-maintained landscape with upgraded drainage system that includes pop-ups for perfection. The upscale garage includes it all, electricity, ceiling fans, and multiple workspace areas. So many more details to include: new roof (2018), hardwood floors in foyer, living room, dining room and upstairs catwalk, updated water heater, furnace, heat pump, and upstairs AC unit, upgraded landscape lighting, established garden beds with smart irrigation system, new composite deck with electricity and lighting, upgraded garage (2021), security system with cellular connection and two zone HVAC systems!
In Ashburn Village, residents can enjoy four outdoor pools, one indoor pool, marina, lakes for catch and release fishing, canoeing & paddleboarding, playgrounds, ball fields, all with miles of paved walking paths nearby. It offers pickleball, tennis, basketball, baseball, or soccer. 500 acres of open outdoor space. Ashburn Village is located near Ashburn Metro Station, multiple grocery stores, and less than 5 miles from One Loudoun’s vibrant shops, dining, and entertainment. Ashburn Village Sports Pavilion (AVSP) is the hallmark amenity of the Ashburn Village Community, boasting one of the largest recreational facilities of its kind in Virginia with more than 32,000 square feet of indoor space. It features fitness, swimming classes for all ages & skill levels, the Blue Wave swim team, Rise summer camp, year-round tennis with indoor and an outdoor bubble for winter play. This home and community offers something for everyone!
Contact an agent
Home facts
- Year built:1996
- Listing ID #:VALO2107432
- Added:99 day(s) ago
- Updated:December 31, 2025 at 08:44 AM
Rooms and interior
- Bedrooms:5
- Total bathrooms:5
- Full bathrooms:4
- Half bathrooms:1
- Living area:5,220 sq. ft.
Heating and cooling
- Cooling:Central A/C
- Heating:Central, Natural Gas
Structure and exterior
- Year built:1996
- Building area:5,220 sq. ft.
- Lot area:0.22 Acres
Schools
- High school:BROAD RUN
- Middle school:FARMWELL STATION
- Elementary school:DOMINION TRAIL
Utilities
- Water:Public
- Sewer:Public Sewer
Finances and disclosures
- Price:$1,395,000
- Price per sq. ft.:$267.24
- Tax amount:$8,323 (2025)
New listings near 21250 Dubois Ct
- Coming Soon
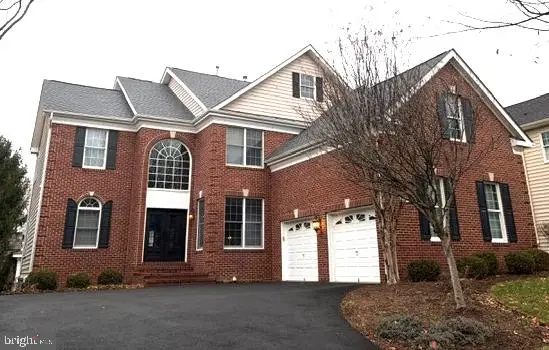 $1,250,000Coming Soon3 beds 3 baths
$1,250,000Coming Soon3 beds 3 baths19873 Bethpage Ct, ASHBURN, VA 20147
MLS# VALO2113118Listed by: BERKSHIRE HATHAWAY HOMESERVICES PENFED REALTY - New
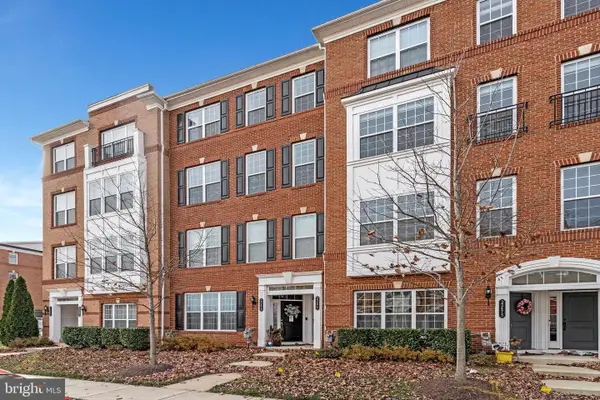 $605,000Active3 beds 3 baths2,452 sq. ft.
$605,000Active3 beds 3 baths2,452 sq. ft.23477 Belvoir Woods Ter, ASHBURN, VA 20148
MLS# VALO2113098Listed by: REALTY OF AMERICA LLC - Coming Soon
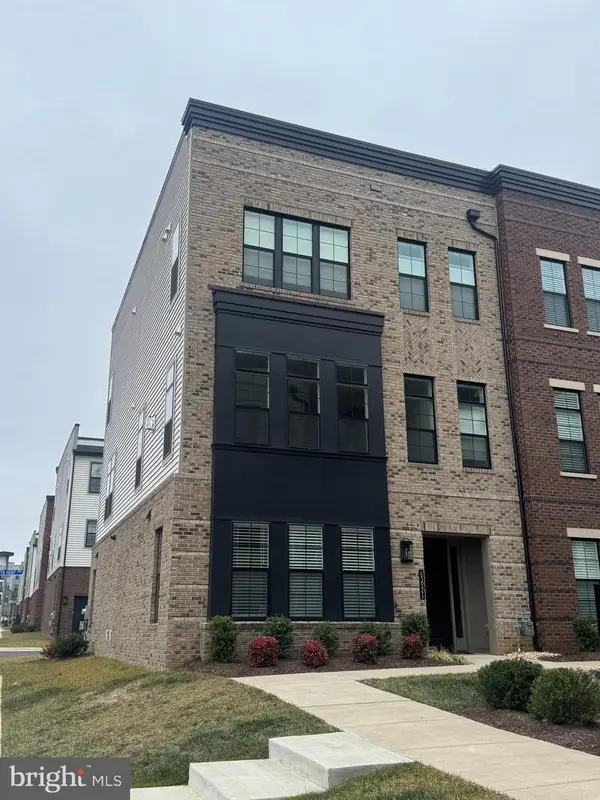 $1,075,000Coming Soon4 beds 4 baths
$1,075,000Coming Soon4 beds 4 baths43921 Hurleys Hunt Ter, ASHBURN, VA 20147
MLS# VALO2113054Listed by: PEARSON SMITH REALTY, LLC - Coming Soon
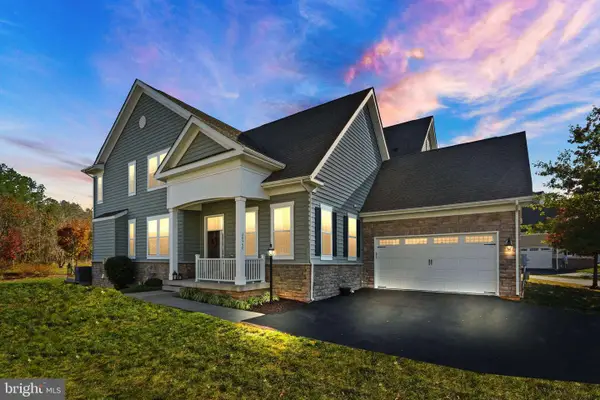 $950,000Coming Soon4 beds 5 baths
$950,000Coming Soon4 beds 5 baths20950 Goose Preserve Dr, ASHBURN, VA 20148
MLS# VALO2112634Listed by: REAL BROKER, LLC 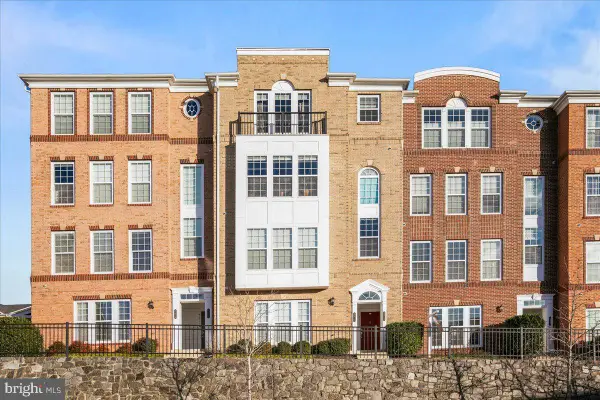 $560,000Active3 beds 3 baths2,620 sq. ft.
$560,000Active3 beds 3 baths2,620 sq. ft.42710 Telford Ter, ASHBURN, VA 20147
MLS# VALO2112582Listed by: EXP REALTY, LLC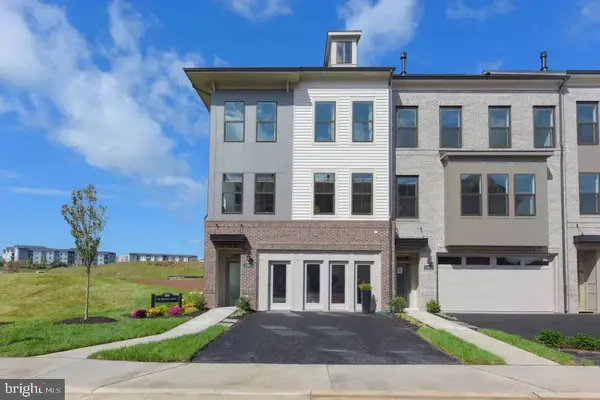 $789,795Active3 beds 4 baths2,742 sq. ft.
$789,795Active3 beds 4 baths2,742 sq. ft.23590 Raytown Ter, ASHBURN, VA 20148
MLS# VALO2112572Listed by: CENTURY 21 REDWOOD REALTY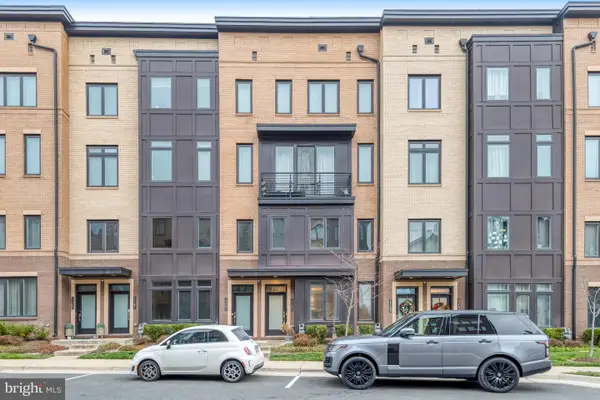 $549,900Active3 beds 3 baths1,672 sq. ft.
$549,900Active3 beds 3 baths1,672 sq. ft.23586 Waterford Downs Ter, ASHBURN, VA 20148
MLS# VALO2112552Listed by: SAMSON PROPERTIES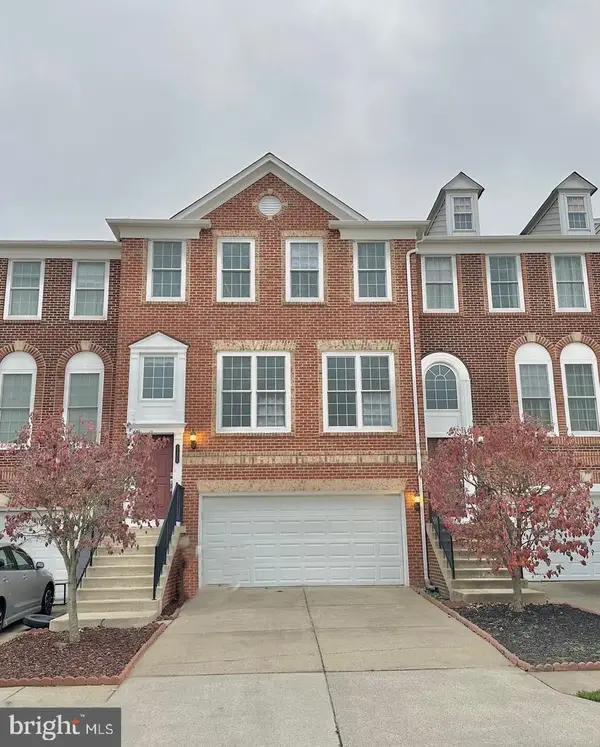 $820,000Active4 beds 4 baths3,039 sq. ft.
$820,000Active4 beds 4 baths3,039 sq. ft.42904 Bittner Sq, ASHBURN, VA 20148
MLS# VALO2112556Listed by: EXP REALTY, LLC $789,990Active3 beds 3 baths2,450 sq. ft.
$789,990Active3 beds 3 baths2,450 sq. ft.Homesite 62 Northpark Dr, ASHBURN, VA 20147
MLS# VALO2112540Listed by: DRB GROUP REALTY, LLC- Coming Soon
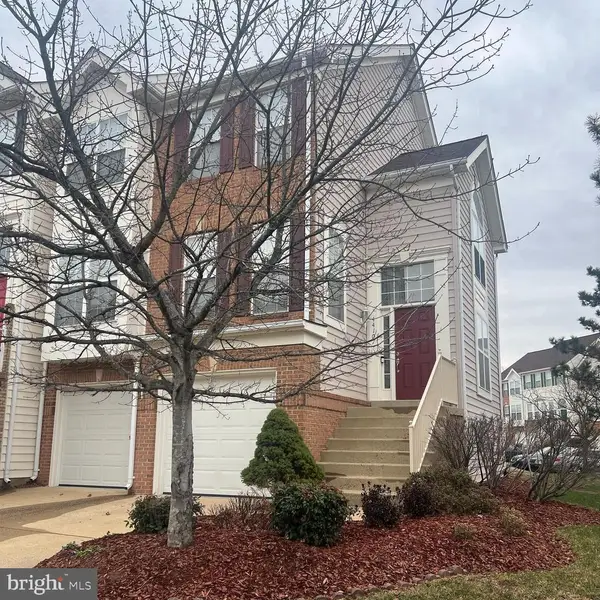 $739,900Coming Soon3 beds 3 baths
$739,900Coming Soon3 beds 3 baths44107 Saxony Ter, ASHBURN, VA 20147
MLS# VALO2112376Listed by: SAMSON PROPERTIES
