21787 Express Ter #1128a, Ashburn, VA 20147
Local realty services provided by:ERA Byrne Realty
Upcoming open houses
- Thu, Nov 1312:00 pm - 02:00 pm
- Fri, Nov 1412:00 pm - 02:00 pm
- Sat, Nov 1512:00 pm - 02:00 pm
Listed by: scott a. macdonald
Office: re/max gateway
MLS#:VALO2110478
Source:BRIGHTMLS
Price summary
- Price:$669,990
- Price per sq. ft.:$267.89
About this home
Ready for December Move-In!
Step into our largest two-level condo, designed for effortless entertaining and elevated everyday living. The Hayes grand, two-level condominium lets you step up to space and style without an ounce of compromise. A convenient one-car garage welcomes you inside. The open-concept layout features a stunning gourmet kitchen with upgraded quartz countertops, induction cooktop, and a spacious center island that flows seamlessly into the expansive great room and dining area. On the main level, office/study (optional), open concept entertaining is easy with a stunning great room that overlooks a dining area, as well as a spacious sky lanai for outdoor living. Enjoy outdoor living year-round on your oversized covered porch, offering one of the community’s best views of the beautifully landscaped courtyard—complete with grilling stations and cozy firepits. Upstairs, retreat to a luxurious primary suite with a spa-inspired bath featuring dual vanities and a seated shower, zs well as a huge walk-in closet . Two additional bedrooms, a full hall bath with dual sinks, and a separate laundry room with washer, dryer, and utility sink provide comfort and convenience. Thoughtful upgrades throughout include hardwood stairs, under-cabinet lighting, coffered ceilings, and premium quartz finishes. Come see all The Hayes has to offer.
Show Days and Times: Daily 12pm-2pm
Model Address: 43791 Metro Ter, Ashburn, VA 20147
Contact an agent
Home facts
- Year built:2025
- Listing ID #:VALO2110478
- Added:9 day(s) ago
- Updated:November 13, 2025 at 02:39 PM
Rooms and interior
- Bedrooms:3
- Total bathrooms:3
- Full bathrooms:2
- Half bathrooms:1
- Living area:2,501 sq. ft.
Heating and cooling
- Cooling:Central A/C, Energy Star Cooling System, Programmable Thermostat, Zoned
- Heating:Electric, Energy Star Heating System, Heat Pump(s), Programmable Thermostat, Zoned
Structure and exterior
- Year built:2025
- Building area:2,501 sq. ft.
Utilities
- Water:Public
- Sewer:Public Sewer
Finances and disclosures
- Price:$669,990
- Price per sq. ft.:$267.89
New listings near 21787 Express Ter #1128a
- Coming SoonOpen Sat, 1 to 3pm
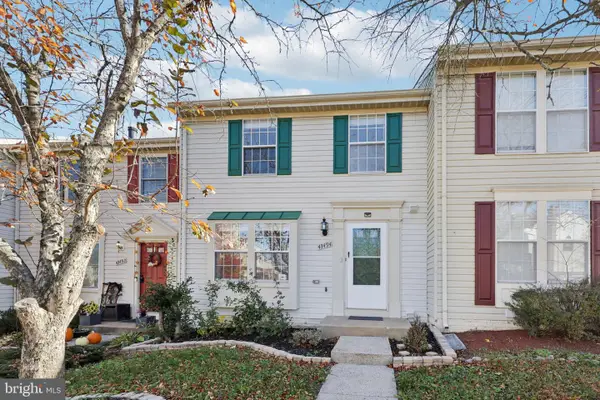 $584,900Coming Soon3 beds 4 baths
$584,900Coming Soon3 beds 4 baths43494 Postrail Sq, ASHBURN, VA 20147
MLS# VALO2110774Listed by: SAMSON PROPERTIES - Open Fri, 4 to 6pmNew
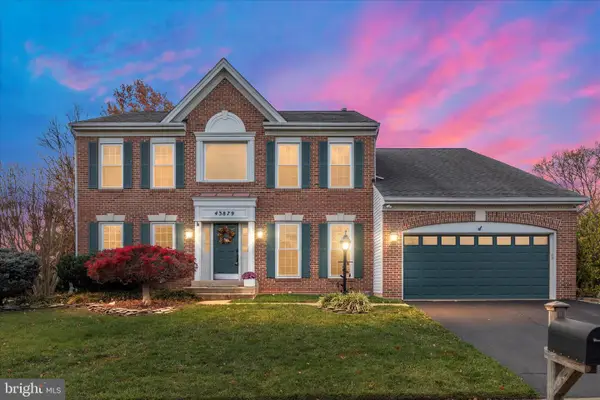 $985,000Active4 beds 4 baths4,174 sq. ft.
$985,000Active4 beds 4 baths4,174 sq. ft.43879 Glenhazel Dr, ASHBURN, VA 20147
MLS# VALO2110720Listed by: REAL BROKER, LLC  $674,990Pending3 beds 3 baths2,548 sq. ft.
$674,990Pending3 beds 3 baths2,548 sq. ft.20042 Coral Wind Dr, ASHBURN, VA 20147
MLS# VALO2110960Listed by: MONUMENT SOTHEBY'S INTERNATIONAL REALTY- Coming Soon
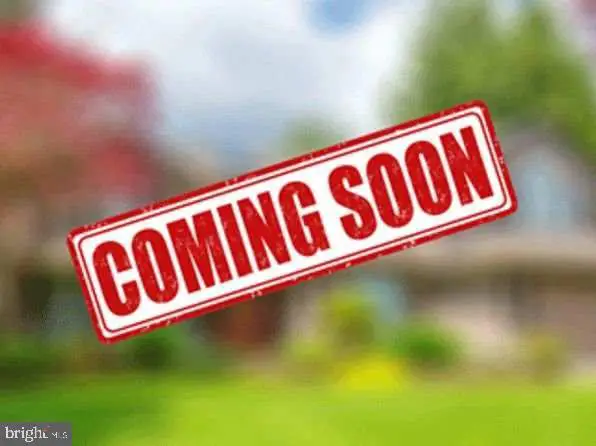 $585,000Coming Soon2 beds 3 baths
$585,000Coming Soon2 beds 3 baths20328 Newfoundland Sq, ASHBURN, VA 20147
MLS# VALO2110950Listed by: KELLER WILLIAMS REALTY 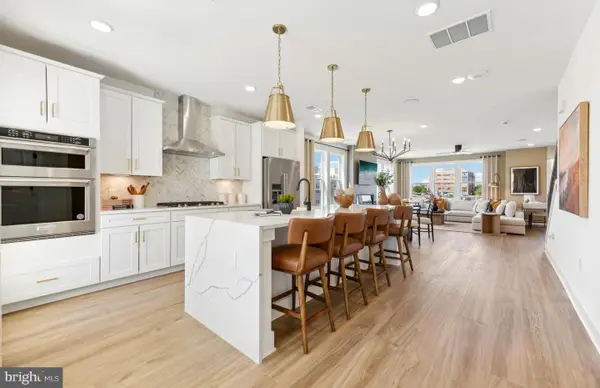 $710,000Pending3 beds 3 baths2,548 sq. ft.
$710,000Pending3 beds 3 baths2,548 sq. ft.19822 Lavender Dust Sq, ASHBURN, VA 20147
MLS# VALO2110914Listed by: MONUMENT SOTHEBY'S INTERNATIONAL REALTY- New
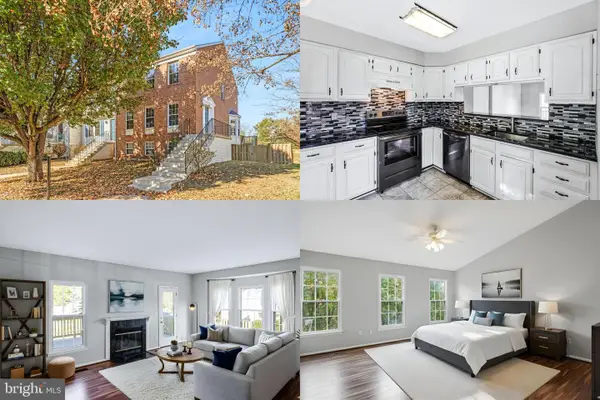 $565,000Active3 beds 4 baths1,874 sq. ft.
$565,000Active3 beds 4 baths1,874 sq. ft.21031 Lemon Springs Ter, ASHBURN, VA 20147
MLS# VALO2109846Listed by: KELLER WILLIAMS REALTY - Coming SoonOpen Sun, 1 to 3pm
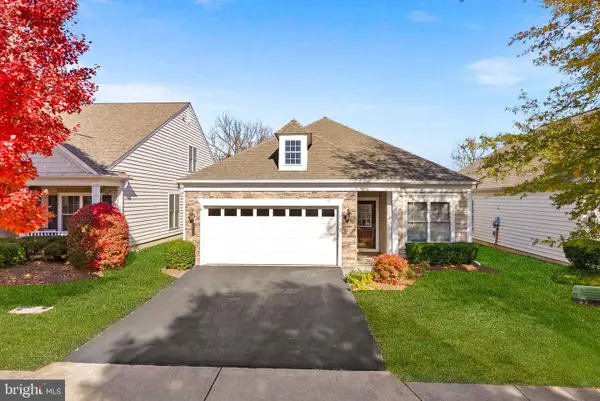 $800,000Coming Soon3 beds 2 baths
$800,000Coming Soon3 beds 2 baths20742 Adams Mill Pl, ASHBURN, VA 20147
MLS# VALO2110838Listed by: PEARSON SMITH REALTY, LLC - Open Sat, 10am to 12pmNew
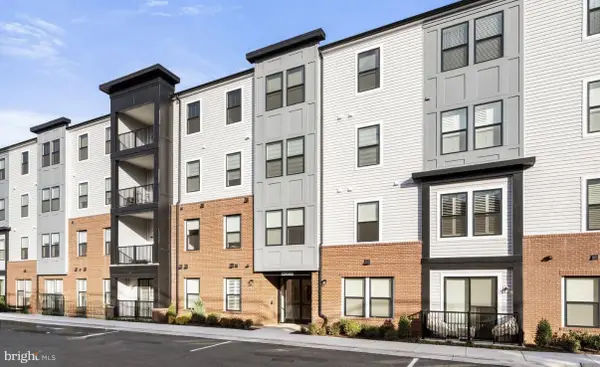 $470,000Active2 beds 2 baths1,280 sq. ft.
$470,000Active2 beds 2 baths1,280 sq. ft.23688 Bolton Crescent Ter #204, ASHBURN, VA 20148
MLS# VALO2110820Listed by: LONG & FOSTER REAL ESTATE, INC. - Open Sat, 1 to 3pmNew
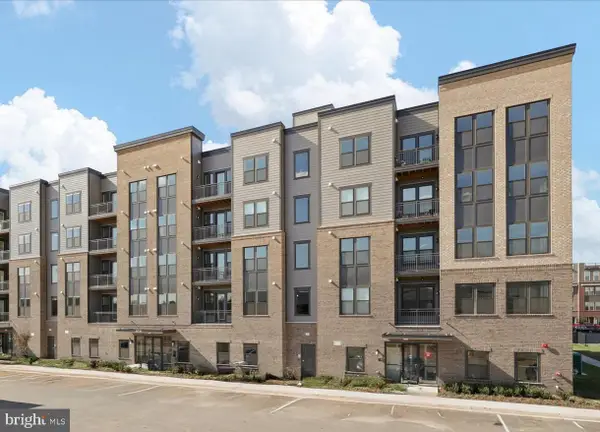 $520,000Active2 beds 2 baths1,301 sq. ft.
$520,000Active2 beds 2 baths1,301 sq. ft.21731 Dovekie Ter #205, ASHBURN, VA 20147
MLS# VALO2110824Listed by: LONG & FOSTER REAL ESTATE, INC. - New
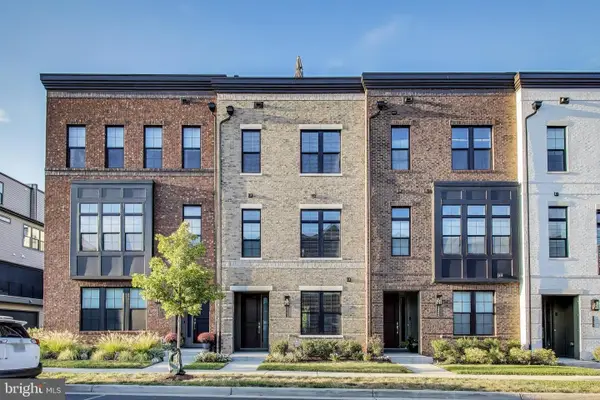 $869,990Active4 beds 5 baths2,620 sq. ft.
$869,990Active4 beds 5 baths2,620 sq. ft.43466 Grandmoore St, ASHBURN, VA 20148
MLS# VALO2107738Listed by: KW METRO CENTER
