22122 Little Mountain Ter, Ashburn, VA 20148
Local realty services provided by:ERA OakCrest Realty, Inc.
Listed by: carla c brown
Office: toll brothers real estate inc.
MLS#:VALO2110080
Source:BRIGHTMLS
Price summary
- Price:$711,000
- Price per sq. ft.:$284.4
- Monthly HOA dues:$128
About this home
Walk to the Ashburn Metro | The Walney Classic – Move-In Now!
Experience modern sophistication and ultimate convenience in The Walney, ideally positioned just moments from the Ashburn Metro Station. Nestled within a vibrant, amenity-rich community featuring a resort-inspired pool, state-of-the-art fitness center, elegant clubhouse, and scenic green spaces, this home offers the perfect balance of connection and comfort.
Crafted with a modern farmhouse aesthetic, this Walney highlights thoughtfully curated finishes and timeless design elements throughout. The chef-inspired kitchen exudes warmth and charm with wood-toned cabinetry, elegant quartz countertops, and a full-height designer tile backsplash that adds artisanal character. Brushed gold hardware introduces a touch of sophistication, while premium KitchenAid stainless steel appliances balance rustic warmth with modern functionality—creating a space as stylish as it is inviting.
Upstairs, the luxurious primary suite invites relaxation with its tray ceiling, spacious walk-in closet, and spa-style bathroom featuring a dual-sink vanity and oversized glass shower. The nearby laundry room adds convenience with Whirlpool front-load washer and dryer, upper cabinetry, and a utility sink.
An expansive rooftop terrace extends your living space outdoors—perfect for hosting friends, dining al fresco, or simply unwinding with sweeping neighborhood views.
Additional highlights include an open oak staircase and wide-plank luxury vinyl flooring throughout the main floor and bedroom level, combining form and function with timeless appeal
This Walney Classic delivers refined living, striking design, and unparalleled access to the Metro—set within one of Ashburn’s premier lifestyle communities.
Contact an agent
Home facts
- Year built:2025
- Listing ID #:VALO2110080
- Added:106 day(s) ago
- Updated:February 11, 2026 at 08:32 AM
Rooms and interior
- Bedrooms:3
- Total bathrooms:3
- Full bathrooms:2
- Half bathrooms:1
- Living area:2,500 sq. ft.
Heating and cooling
- Cooling:Programmable Thermostat
- Heating:Natural Gas, Programmable Thermostat
Structure and exterior
- Roof:Architectural Shingle
- Year built:2025
- Building area:2,500 sq. ft.
Schools
- High school:ROCK RIDGE
- Middle school:STONE HILL
- Elementary school:MOOREFIELD STATION
Utilities
- Water:Public
- Sewer:Public Sewer
Finances and disclosures
- Price:$711,000
- Price per sq. ft.:$284.4
New listings near 22122 Little Mountain Ter
- Coming Soon
 $649,900Coming Soon3 beds 3 baths
$649,900Coming Soon3 beds 3 baths22530 Wilson View Ter, ASHBURN, VA 20148
MLS# VALO2114110Listed by: REDFIN CORPORATION - New
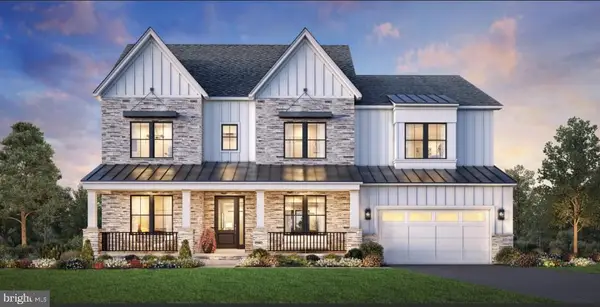 $1,931,995Active5 beds 6 baths4,724 sq. ft.
$1,931,995Active5 beds 6 baths4,724 sq. ft.41624 Misty Dawn Dr, ASHBURN, VA 20148
MLS# VALO2115588Listed by: TOLL BROTHERS REAL ESTATE INC. - New
 $1,789,995Active4 beds 5 baths4,577 sq. ft.
$1,789,995Active4 beds 5 baths4,577 sq. ft.41636 Misty Dawn Dr, ASHBURN, VA 20148
MLS# VALO2115592Listed by: TOLL BROTHERS REAL ESTATE INC. - Coming Soon
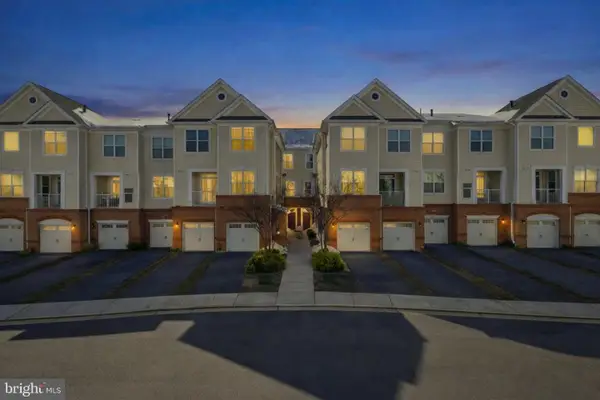 $529,000Coming Soon3 beds 3 baths
$529,000Coming Soon3 beds 3 baths43047 Stuarts Glen Ter #106, ASHBURN, VA 20148
MLS# VALO2114846Listed by: VIRGINIA SELECT HOMES, LLC. - New
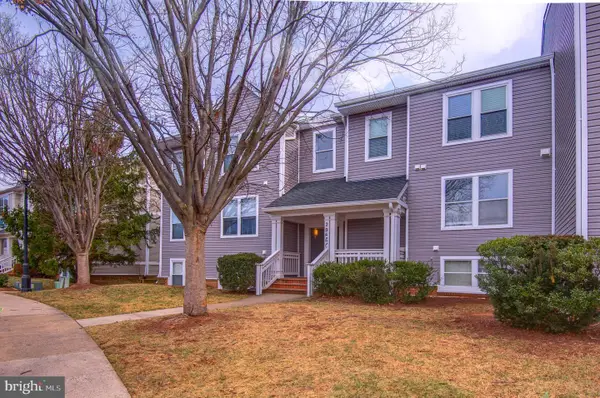 $410,000Active2 beds 2 baths1,222 sq. ft.
$410,000Active2 beds 2 baths1,222 sq. ft.20600 Cornstalk Ter #202, ASHBURN, VA 20147
MLS# VALO2115436Listed by: FAIRFAX REALTY OF TYSONS 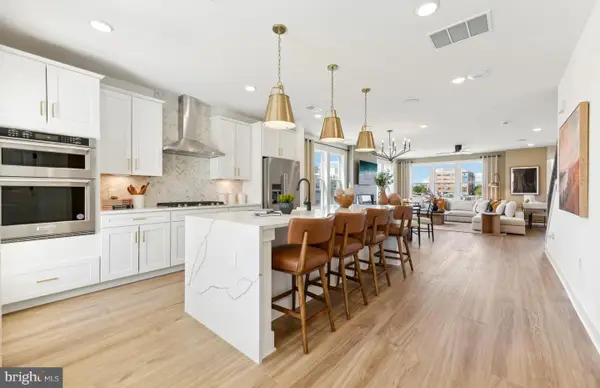 $674,990Pending3 beds 3 baths2,548 sq. ft.
$674,990Pending3 beds 3 baths2,548 sq. ft.19806 Lavender Dust Sq, ASHBURN, VA 20147
MLS# VALO2115464Listed by: MONUMENT SOTHEBY'S INTERNATIONAL REALTY- Open Sat, 1 to 3pmNew
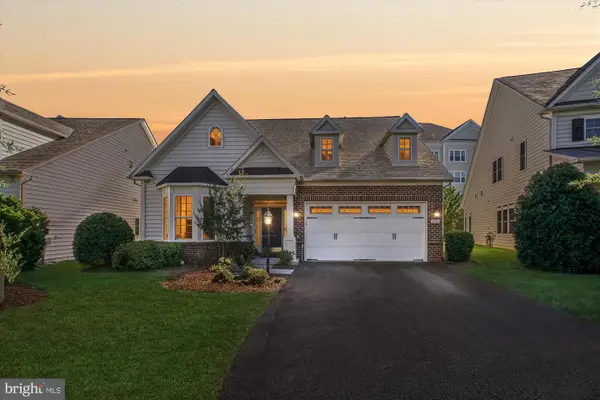 $849,999Active3 beds 3 baths2,810 sq. ft.
$849,999Active3 beds 3 baths2,810 sq. ft.20763 Crescent Pointe Pl, ASHBURN, VA 20147
MLS# VALO2115330Listed by: BERKSHIRE HATHAWAY HOMESERVICES PENFED REALTY - Coming Soon
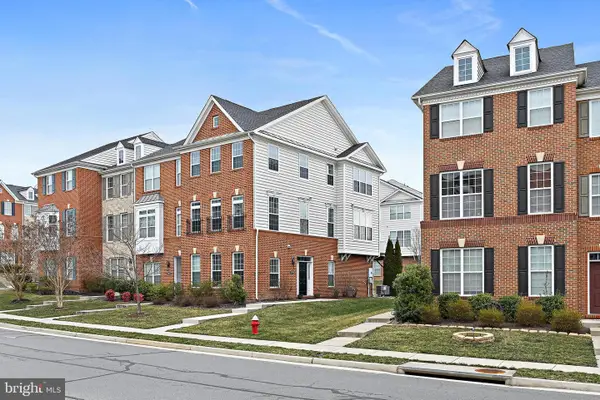 $695,000Coming Soon4 beds 4 baths
$695,000Coming Soon4 beds 4 baths23196 Wrathall Dr, ASHBURN, VA 20148
MLS# VALO2115430Listed by: KW UNITED - New
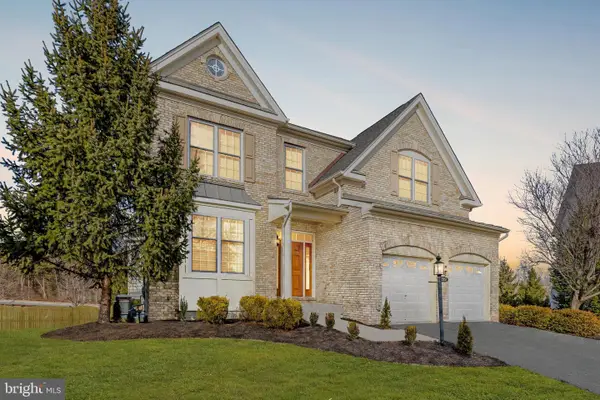 $1,275,000Active8 beds 5 baths4,720 sq. ft.
$1,275,000Active8 beds 5 baths4,720 sq. ft.23151 Glenorchy Ct, ASHBURN, VA 20148
MLS# VALO2111664Listed by: KELLER WILLIAMS REALTY - Coming SoonOpen Sun, 2 to 4pm
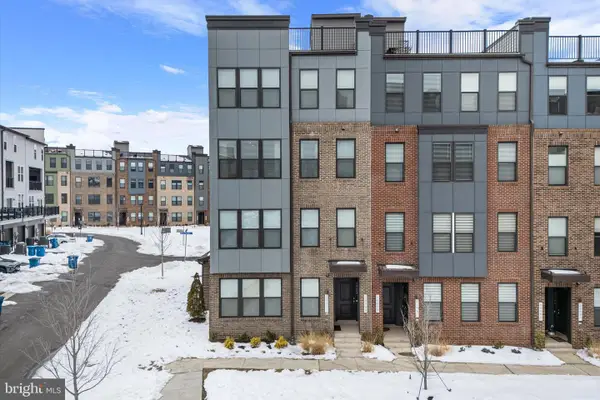 $584,990Coming Soon3 beds 3 baths
$584,990Coming Soon3 beds 3 baths44481 Wolfhound Sq, ASHBURN, VA 20147
MLS# VALO2115346Listed by: PEARSON SMITH REALTY, LLC

