22275 Sims Ter, Ashburn, VA 20148
Local realty services provided by:ERA Byrne Realty
22275 Sims Ter,Ashburn, VA 20148
$720,000
- 3 Beds
- 4 Baths
- - sq. ft.
- Townhouse
- Sold
Listed by: jin lee wickwire
Office: exp realty, llc.
MLS#:VALO2103964
Source:BRIGHTMLS
Sorry, we are unable to map this address
Price summary
- Price:$720,000
- Monthly HOA dues:$175
About this home
ANOTHER PRICE DROP!! UNDER MARKET PRICE!!!
Live just ½ mile from the Ashburn Metro! This EAST facing, 3 level townhouse with a two car garage offers nearly 2,300 square feet of living space, featuring 3 bedrooms, 2 full baths, 2 half baths, and a covered balcony. Take advantage of the Metro's convenience for commuting or weekend trips into the city!
Step into a hardwood foyer on the first floor, which opens to a spacious recreation room—perfect as a second living area or dedicated office/workspace—along with a half bath. Head upstairs via oak stairs to the open concept main level, which includes the center kitchen, dining room, and great room. Enjoy hardwood floors throughout this level, along with a gourmet kitchen outfitted with classic white cabinets, granite countertops and island, stainless steel appliances, a double oven, and built-in microwave.
From this level, access the covered balcony, ideal for relaxing in front of the linear fireplace. An automatic screen/shade adds privacy at the touch of a button!
The top floor features upgraded carpet throughout, three bedrooms, and a primary suite complete with a large walk-in closet. The primary bathroom boasts quartz countertops, dual vanities, and upgraded floor and shower tile. The hallway full bath also includes quartz counters.
Additional features include: Installed blinds, whole-house Aprilaire humidifier system, epoxy flooring and built-in shelving for added storage in the garage.
Enjoy all the amenities this vibrant community has to offer: a community pool, fitness facility, clubhouse, picnic areas with grills, two parks with open green spaces, a dog park, tot lots/playgrounds, an amphitheater, and numerous walking/jogging trails.
Ideally located near daily conveniences and shops, with easy access to Dulles Greenway (Route 267), One Loudoun, and just 10 minutes from Dulles Airport!
Contact an agent
Home facts
- Year built:2018
- Listing ID #:VALO2103964
- Added:134 day(s) ago
- Updated:December 20, 2025 at 07:01 AM
Rooms and interior
- Bedrooms:3
- Total bathrooms:4
- Full bathrooms:2
- Half bathrooms:2
Heating and cooling
- Cooling:Central A/C
- Heating:Forced Air, Natural Gas
Structure and exterior
- Year built:2018
Schools
- High school:ROCK RIDGE
- Middle school:STONE HILL
- Elementary school:MOOREFIELD STATION
Utilities
- Water:Public
- Sewer:Public Sewer
Finances and disclosures
- Price:$720,000
- Tax amount:$5,899 (2025)
New listings near 22275 Sims Ter
- Coming Soon
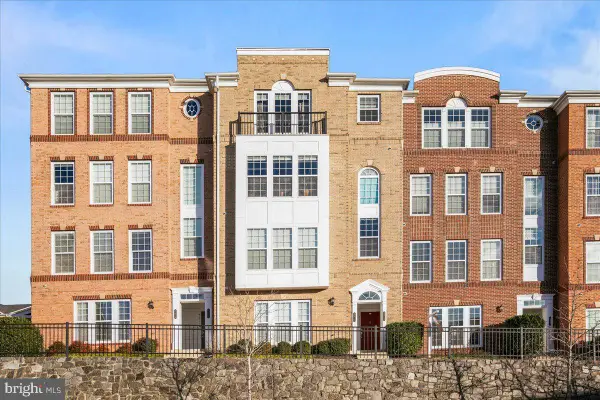 $560,000Coming Soon3 beds 3 baths
$560,000Coming Soon3 beds 3 baths42710 Telford Ter, ASHBURN, VA 20147
MLS# VALO2112582Listed by: EXP REALTY, LLC - New
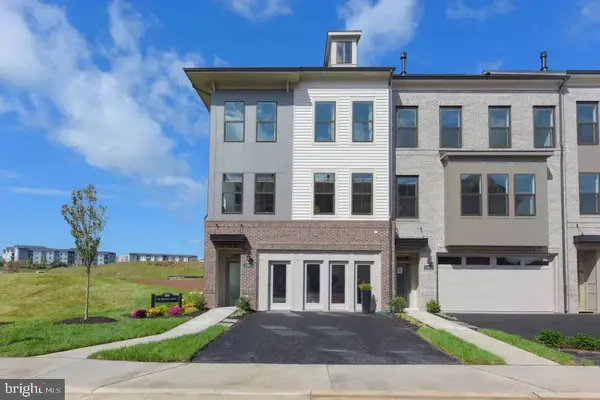 $789,795Active3 beds 4 baths2,742 sq. ft.
$789,795Active3 beds 4 baths2,742 sq. ft.23590 Raytown Ter, ASHBURN, VA 20148
MLS# VALO2112572Listed by: CENTURY 21 REDWOOD REALTY - Open Sun, 2 to 4pmNew
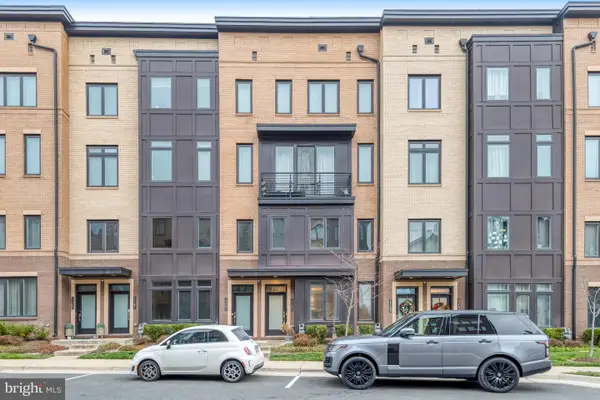 $549,900Active3 beds 3 baths1,672 sq. ft.
$549,900Active3 beds 3 baths1,672 sq. ft.23586 Waterford Downs Ter, ASHBURN, VA 20148
MLS# VALO2112552Listed by: SAMSON PROPERTIES - Open Sat, 1 to 3pmNew
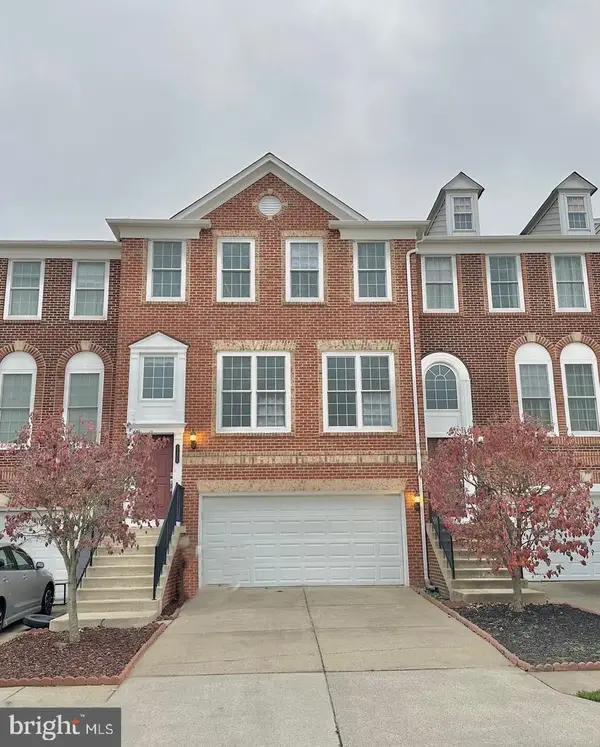 $820,000Active4 beds 4 baths3,039 sq. ft.
$820,000Active4 beds 4 baths3,039 sq. ft.42904 Bittner Sq, ASHBURN, VA 20148
MLS# VALO2112556Listed by: EXP REALTY, LLC - New
 $789,990Active3 beds 3 baths2,450 sq. ft.
$789,990Active3 beds 3 baths2,450 sq. ft.Homesite 62 Northpark Dr, ASHBURN, VA 20147
MLS# VALO2112540Listed by: DRB GROUP REALTY, LLC - Coming Soon
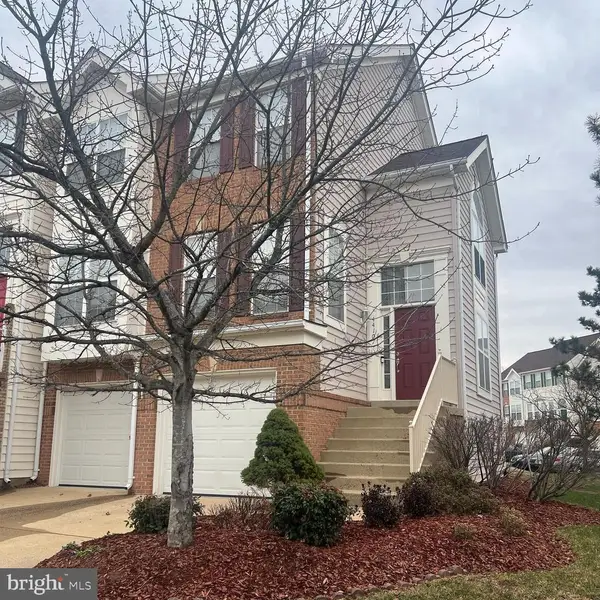 $739,900Coming Soon3 beds 3 baths
$739,900Coming Soon3 beds 3 baths44107 Saxony Ter, ASHBURN, VA 20147
MLS# VALO2112376Listed by: SAMSON PROPERTIES - Open Sat, 12 to 2pmNew
 $860,000Active3 beds 4 baths3,637 sq. ft.
$860,000Active3 beds 4 baths3,637 sq. ft.23595 Golden Embers Sq, ASHBURN, VA 20148
MLS# VALO2111758Listed by: KELLER WILLIAMS REALTY - New
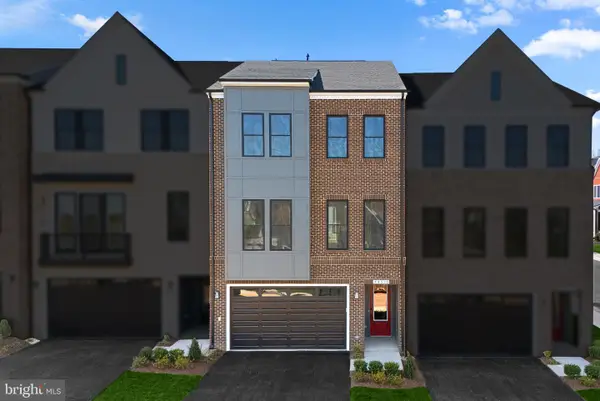 $819,526Active3 beds 3 baths3,058 sq. ft.
$819,526Active3 beds 3 baths3,058 sq. ft.44510 Lowestoft Sq, ASHBURN, VA 20147
MLS# VALO2112470Listed by: PEARSON SMITH REALTY, LLC - New
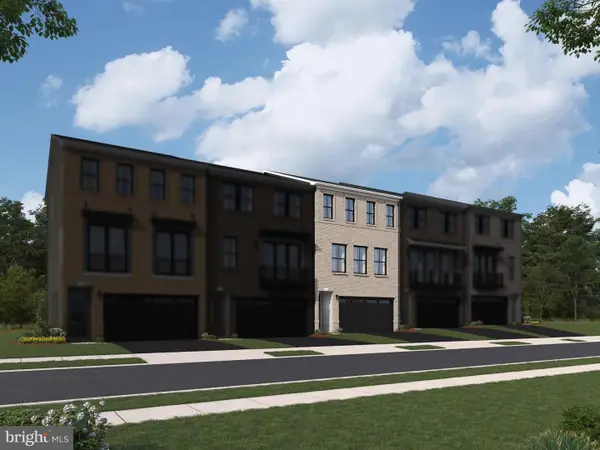 $890,224Active3 beds 4 baths2,721 sq. ft.
$890,224Active3 beds 4 baths2,721 sq. ft.42151 Stone Press Ter, ASHBURN, VA 20148
MLS# VALO2112472Listed by: PEARSON SMITH REALTY, LLC - New
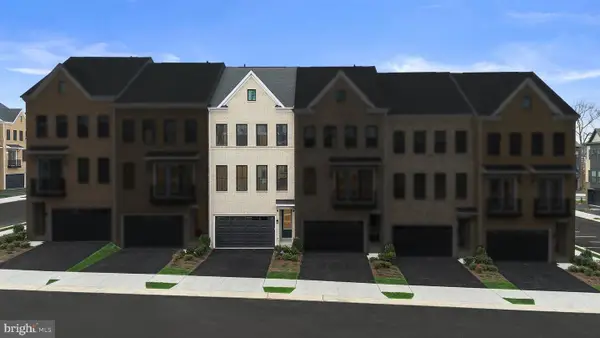 $913,895Active4 beds 5 baths2,882 sq. ft.
$913,895Active4 beds 5 baths2,882 sq. ft.23021 Blue Eagle Ter, ASHBURN, VA 20148
MLS# VALO2112474Listed by: PEARSON SMITH REALTY, LLC
