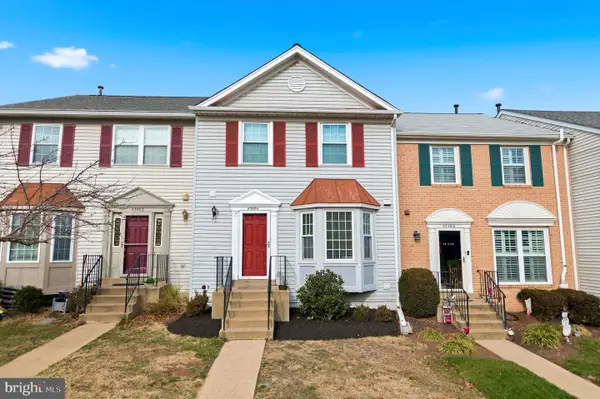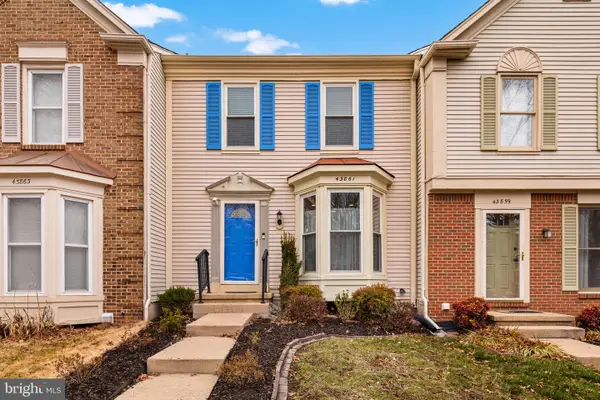22528 Wilson View Ter, Ashburn, VA 20148
Local realty services provided by:ERA Liberty Realty
22528 Wilson View Ter,Ashburn, VA 20148
$550,000
- 3 Beds
- 3 Baths
- 1,616 sq. ft.
- Condominium
- Active
Listed by: gitte long
Office: redfin corporation
MLS#:VALO2111642
Source:BRIGHTMLS
Price summary
- Price:$550,000
- Price per sq. ft.:$340.35
- Monthly HOA dues:$128
About this home
Welcome to 22528 Wilson View Terrace in the heart of Ashburn. This beautifully updated 3-bedroom, 2.5-bath townhome offers modern finishes, a 1-car garage, and peaceful views overlooking pond. Luxury vinyl plank flooring and extensive recessed lighting create a bright, open feel throughout the main level.
The kitchen features upgraded cabinetry, quartz countertops, a stylish backsplash, pendant lighting, and stainless steel appliances—perfect for everyday living and entertaining. A convenient half bath is also located on the main level.
Upstairs, the primary suite includes a private balcony, a large walk-in closet, ceiling fan, and an en-suite bath with dual sinks and a frameless glass shower. Two additional bedrooms share a well-appointed hall bath with a tub/shower combo. The laundry is thoughtfully placed on the bedroom level.
Additional features include new washer, window treatments, MyQ smart garage door opener, whole home water shut off.
This home is located near ample visitor parking and is just moments from the Ashburn Metro Station and the restaurants, retail, and amenities of Loudoun Station Town Center. A wonderful opportunity to enjoy comfort, convenience, and a modern lifestyle in one of Ashburn’s most desirable locations.
Contact an agent
Home facts
- Year built:2022
- Listing ID #:VALO2111642
- Added:53 day(s) ago
- Updated:January 17, 2026 at 03:44 PM
Rooms and interior
- Bedrooms:3
- Total bathrooms:3
- Full bathrooms:2
- Half bathrooms:1
- Living area:1,616 sq. ft.
Heating and cooling
- Cooling:Central A/C
- Heating:Forced Air, Natural Gas
Structure and exterior
- Year built:2022
- Building area:1,616 sq. ft.
Schools
- High school:ROCK RIDGE
- Middle school:STONE HILL
- Elementary school:MOOREFIELD STATION
Utilities
- Water:Public
- Sewer:Public Sewer
Finances and disclosures
- Price:$550,000
- Price per sq. ft.:$340.35
- Tax amount:$4,445 (2025)
New listings near 22528 Wilson View Ter
- New
 $885,380Active4 beds 5 baths2,688 sq. ft.
$885,380Active4 beds 5 baths2,688 sq. ft.42116 Hazel Grove Terrace, ASHBURN, VA 20148
MLS# VALO2114132Listed by: MCWILLIAMS/BALLARD INC. - Open Sat, 1 to 3pmNew
 $530,000Active2 beds 2 baths1,525 sq. ft.
$530,000Active2 beds 2 baths1,525 sq. ft.20981 Rocky Knoll Sq #301, ASHBURN, VA 20147
MLS# VALO2113854Listed by: SERHANT - Open Sat, 12 to 2pmNew
 $688,190Active3 beds 3 baths2,521 sq. ft.
$688,190Active3 beds 3 baths2,521 sq. ft.21863 Express Ter #lot#1052, ASHBURN, VA 20147
MLS# VALO2114124Listed by: RE/MAX GATEWAY - Coming Soon
 $885,000Coming Soon3 beds 3 baths
$885,000Coming Soon3 beds 3 baths20850 Adams Mill Pl, ASHBURN, VA 20147
MLS# VALO2114066Listed by: LONG & FOSTER REAL ESTATE, INC. - Open Sat, 12 to 2pm
 $599,990Pending3 beds 3 baths1,628 sq. ft.
$599,990Pending3 beds 3 baths1,628 sq. ft.21843 Express Ter #lot #1061, ASHBURN, VA 20147
MLS# VALO2113916Listed by: RE/MAX GATEWAY - Open Sun, 12 to 2pmNew
 $950,000Active3 beds 3 baths2,285 sq. ft.
$950,000Active3 beds 3 baths2,285 sq. ft.22171 Springside Ter #400, ASHBURN, VA 20148
MLS# VALO2113902Listed by: REAL BROKER, LLC - Open Sun, 2 to 4pmNew
 $605,000Active3 beds 4 baths1,872 sq. ft.
$605,000Active3 beds 4 baths1,872 sq. ft.43484 Blacksmith Sq, ASHBURN, VA 20147
MLS# VALO2113896Listed by: SAMSON PROPERTIES - Open Sat, 12 to 2pmNew
 $649,999Active4 beds 4 baths1,932 sq. ft.
$649,999Active4 beds 4 baths1,932 sq. ft.20395 Charter Oak Dr, ASHBURN, VA 20147
MLS# VALO2114100Listed by: EXPERT HOME REALTY LLC - Open Sun, 1:30 to 3:30pmNew
 $549,950Active3 beds 4 baths2,008 sq. ft.
$549,950Active3 beds 4 baths2,008 sq. ft.43861 Laburnum Sq, ASHBURN, VA 20147
MLS# VALO2112612Listed by: WEICHERT, REALTORS - Coming Soon
 $1,725,000Coming Soon5 beds 6 baths
$1,725,000Coming Soon5 beds 6 baths22473 Terra Rosa Pl, ASHBURN, VA 20148
MLS# VALO2114048Listed by: SPRING HILL REAL ESTATE, LLC.
